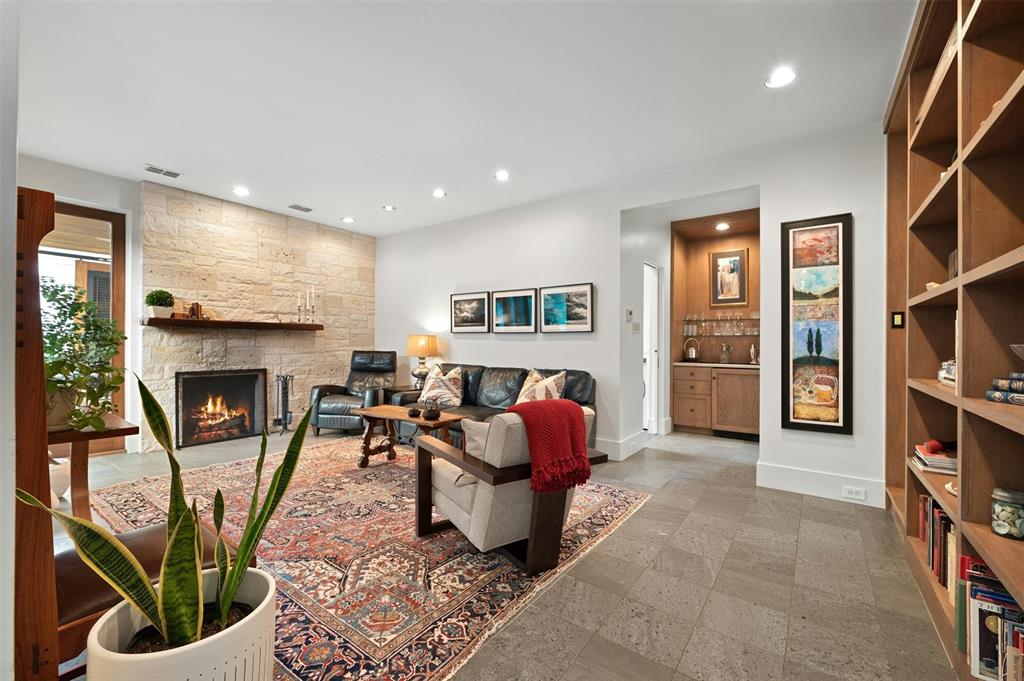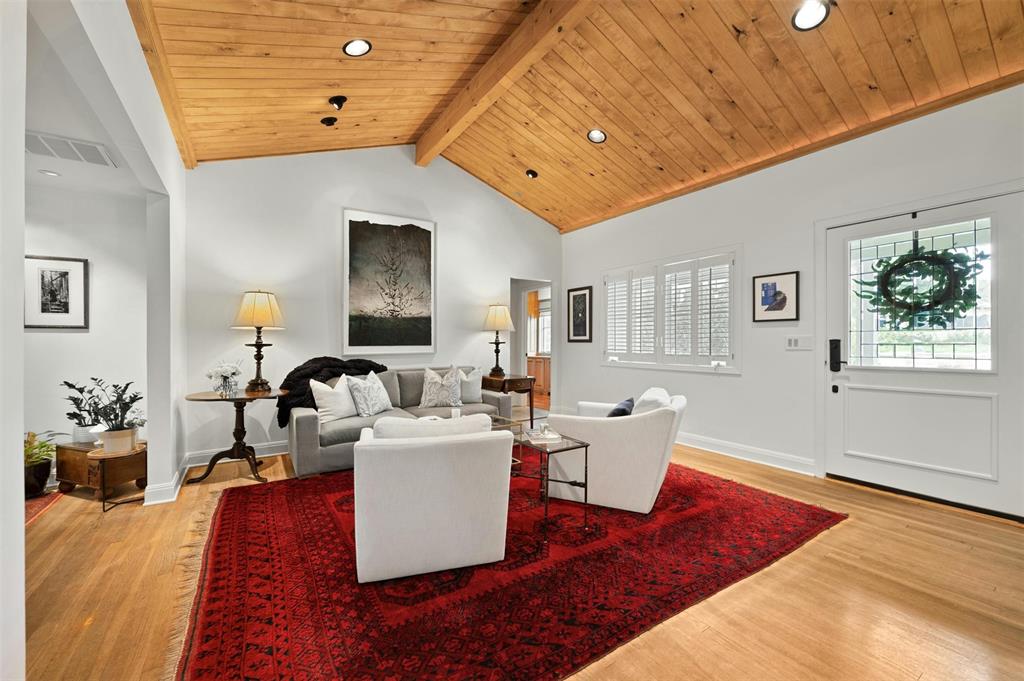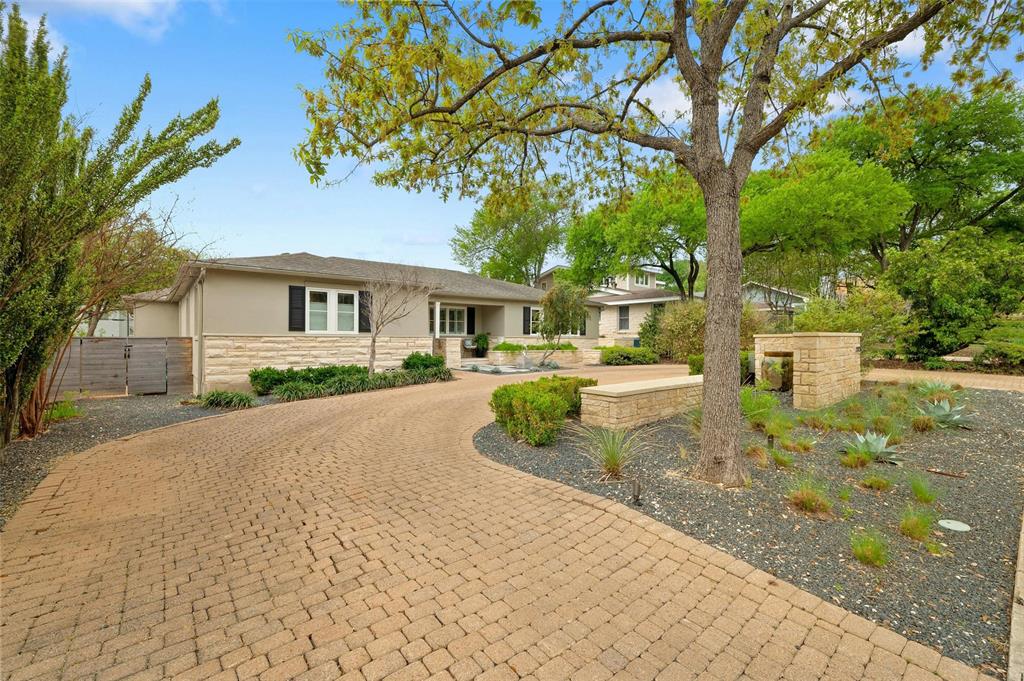Audio narrative 
Description
Introducing a timeless gem in esteemed Tarrytown, this single-story residence is a true embodiment of refined living. This home features two primary bedrooms, a sophisticated office and an ideal layout for entertaining. The addition, currently being used as the primary suite, was meticulously designed by renowned architect Tim Cuppett. This haven features a steam shower, jetted tub, dual vanity, and a spacious walk-in closet. Thoughtfully placed windows allow light to dance across the space, while a fireplace and window seat provide a cozy retreat within this luxurious sanctuary. Access the backyard through a private door and enjoy the outdoor shower or luxuriate in one of the many outdoor seating areas. This distinguished home offers two spacious living areas, an idyllic dining space, and an abundance of windows, creating a light-filled and inviting ambiance throughout. Around each corner, you will find new architectural details adding to the truly special character of this home. The serene backyard encompasses an outdoor fireplace, thoughtfully designed deck, outdoor shower and meticulously landscaped grounds. The well designed potting shed has electricity installed and can be used for a variety of lifestyle needs. Conveniently located minutes from downtown, this home makes enjoying all that Austin has to offer a breeze. Enjoy walkability to Casis Village, Casis Elementary and Reed Park. With its serene setting and impeccable design, this home offers an unparalleled opportunity to embrace a lifestyle of elegance and tranquility.
Interior
Exterior
Rooms
Lot information
Additional information
*Disclaimer: Listing broker's offer of compensation is made only to participants of the MLS where the listing is filed.
View analytics
Total views

Property tax

Cost/Sqft based on tax value
| ---------- | ---------- | ---------- | ---------- |
|---|---|---|---|
| ---------- | ---------- | ---------- | ---------- |
| ---------- | ---------- | ---------- | ---------- |
| ---------- | ---------- | ---------- | ---------- |
| ---------- | ---------- | ---------- | ---------- |
| ---------- | ---------- | ---------- | ---------- |
-------------
| ------------- | ------------- |
| ------------- | ------------- |
| -------------------------- | ------------- |
| -------------------------- | ------------- |
| ------------- | ------------- |
-------------
| ------------- | ------------- |
| ------------- | ------------- |
| ------------- | ------------- |
| ------------- | ------------- |
| ------------- | ------------- |
Mortgage
Subdivision Facts
-----------------------------------------------------------------------------

----------------------
Schools
School information is computer generated and may not be accurate or current. Buyer must independently verify and confirm enrollment. Please contact the school district to determine the schools to which this property is zoned.
Assigned schools
Nearby schools 
Noise factors

Source
Nearby similar homes for sale
Nearby similar homes for rent
Nearby recently sold homes
2205 Westover Rd, Austin, TX 78703. View photos, map, tax, nearby homes for sale, home values, school info...









































