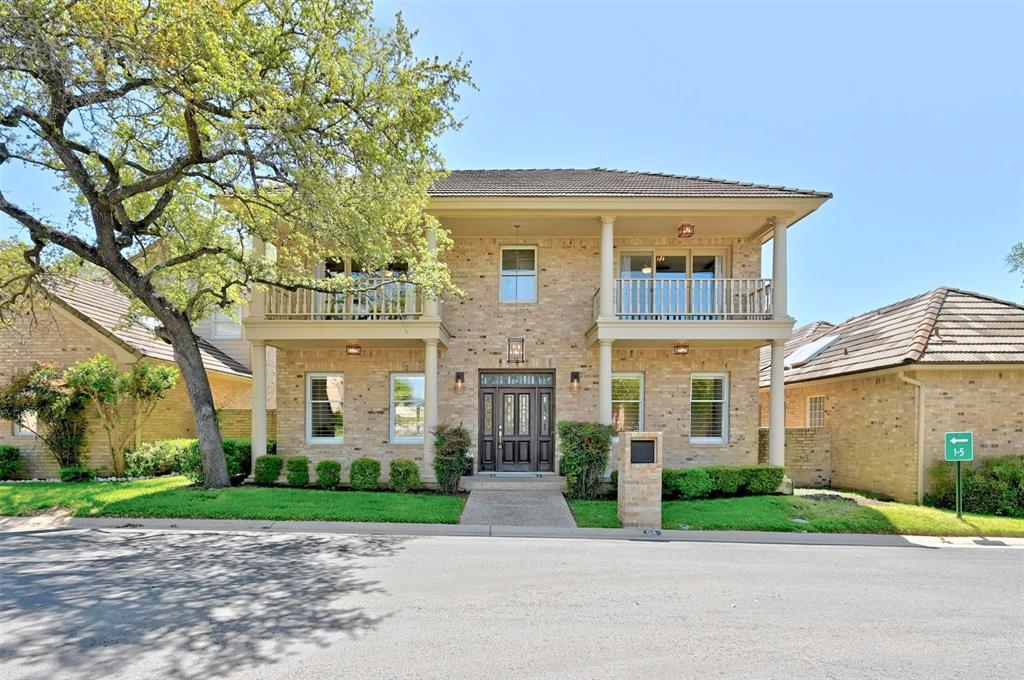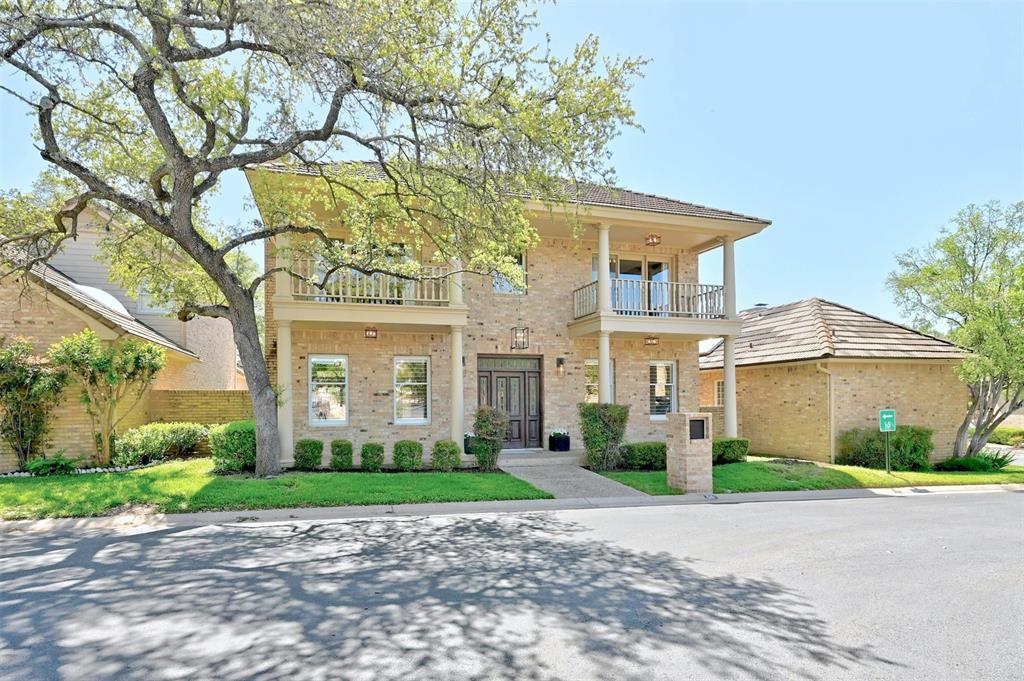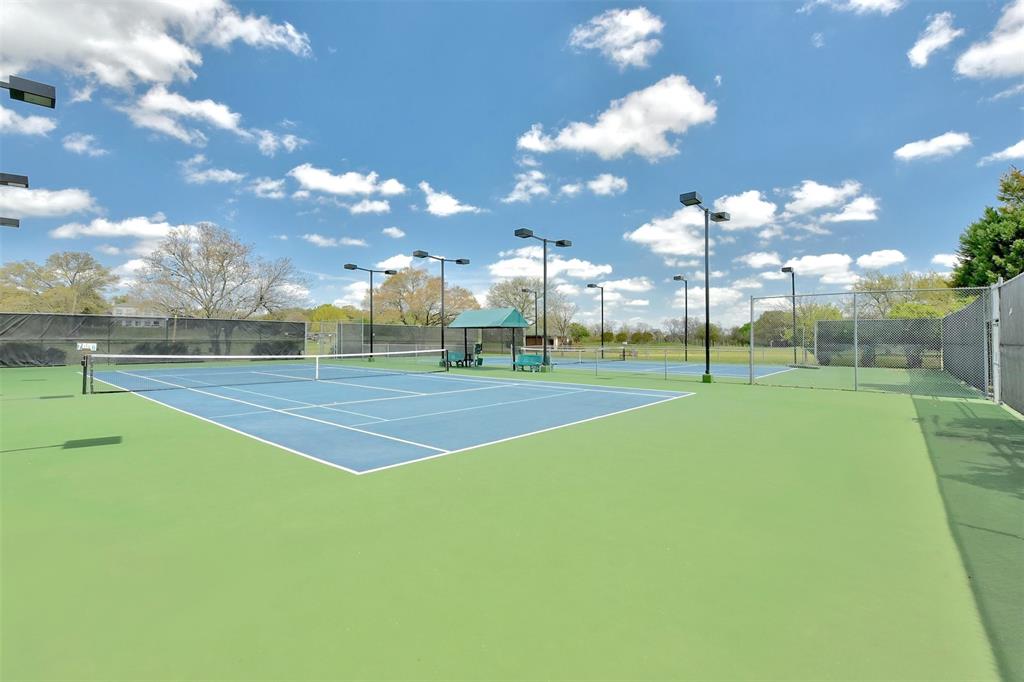Audio narrative 
Description
Brimming with upgrades, this exceptional residence presents the most predominant facade in the entire gated community of The Pointe of Onion Creek! A heritage oak tree and stunning architectural details make a statement, with double front balconies, front entrance, tile roof, & four sides masonry. Designed for convenience and comfort, the lock-and-leave style, stand-alone condo offers one of the largest driveways in the community for guest parking. The HOA meticulously maintains the landscaping w/ full irrigation, along w/ security service. Step inside to be greeted by an abundance of natural light streaming through skylights, vaulted ceiling, and panoramic floor-to-ceiling windows & doors. The balanced layout offers ample storage, open living areas, & a gas log fireplace. The covered porch & patio extends the living space outdoors, featuring a putting green within an enclosed courtyard. Kitchen showcases upgraded quartz countertops, Shaker style cabinets & cupboard, stainless steel appliances, new backsplash & fixtures, a breakfast bar, breakfast area, dry bar, & built-in wine refrigerator. The upgraded primary bath exudes spa-like relaxation, with its gorgeous stained glass window above the luxurious soaking tub. Wrap-around walk-in closet, w/ upgrades including a frameless walk-in shower, fixtures, & double vanity. Secondary bedrooms are accented by balconies & full en-suite bathrooms w/ upgraded fixtures, vanities, & frameless shower. Elevated finishes & updates: wood flooring, crown molding, recessed lighting, plantation shutters, light fixtures & fans. Onion Creek residents enjoy a leisure lifestyle and serene natural environment, w/ nearby clubhouse, pool, tennis & pickleball, golf course, walking trails, park, pond, playground, & picnic area. Easy access to I35, 12 minutes from downtown. Best of both worlds: A close-knit, private, and tranquil community with all the conveniences of nearby shopping, dining, entertainment, & amenities.
Interior
Exterior
Rooms
Lot information
Additional information
*Disclaimer: Listing broker's offer of compensation is made only to participants of the MLS where the listing is filed.
Financial
View analytics
Total views

Property tax

Cost/Sqft based on tax value
| ---------- | ---------- | ---------- | ---------- |
|---|---|---|---|
| ---------- | ---------- | ---------- | ---------- |
| ---------- | ---------- | ---------- | ---------- |
| ---------- | ---------- | ---------- | ---------- |
| ---------- | ---------- | ---------- | ---------- |
| ---------- | ---------- | ---------- | ---------- |
-------------
| ------------- | ------------- |
| ------------- | ------------- |
| -------------------------- | ------------- |
| -------------------------- | ------------- |
| ------------- | ------------- |
-------------
| ------------- | ------------- |
| ------------- | ------------- |
| ------------- | ------------- |
| ------------- | ------------- |
| ------------- | ------------- |
Down Payment Assistance
Mortgage
Subdivision Facts
-----------------------------------------------------------------------------

----------------------
Schools
School information is computer generated and may not be accurate or current. Buyer must independently verify and confirm enrollment. Please contact the school district to determine the schools to which this property is zoned.
Assigned schools
Nearby schools 
Noise factors

Source
Nearby similar homes for sale
Nearby similar homes for rent
Nearby recently sold homes
2203 Onion Creek Pkwy #4, Austin, TX 78747. View photos, map, tax, nearby homes for sale, home values, school info...









































