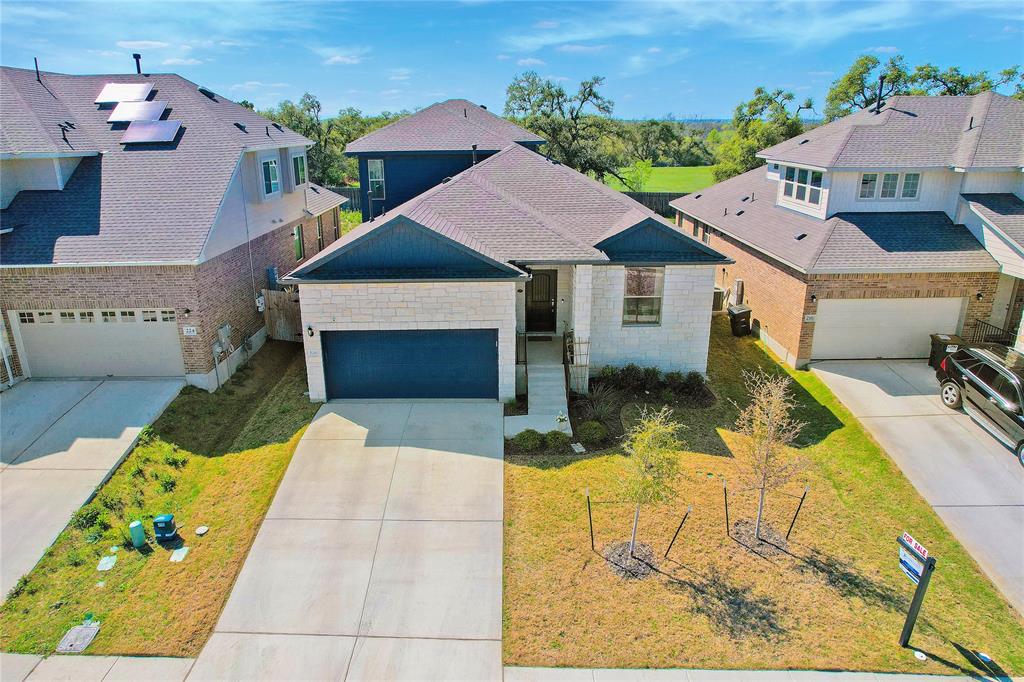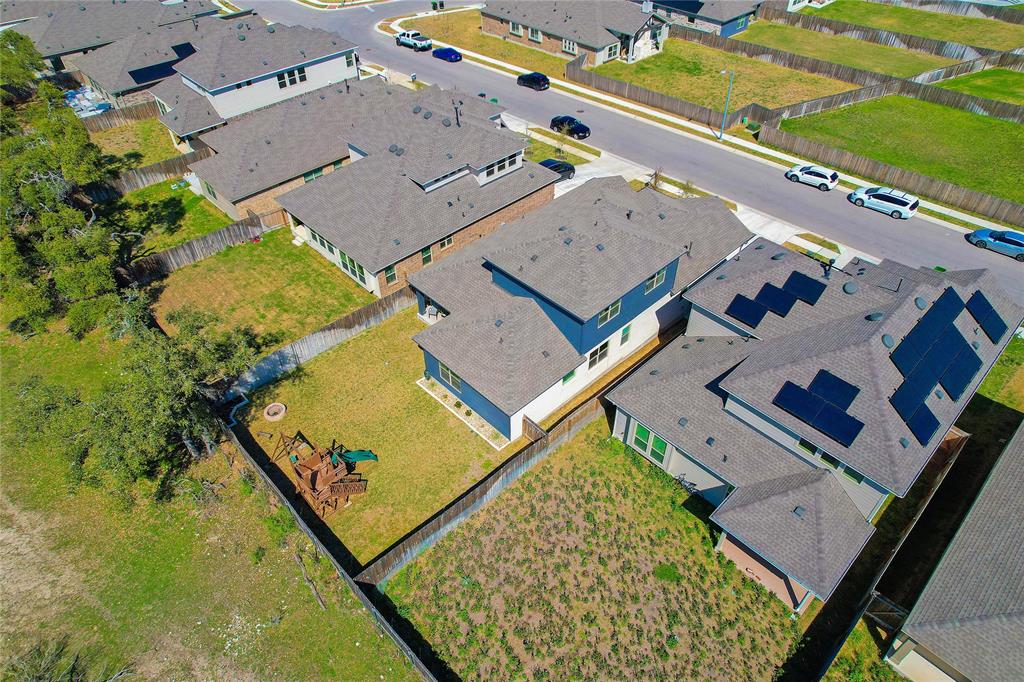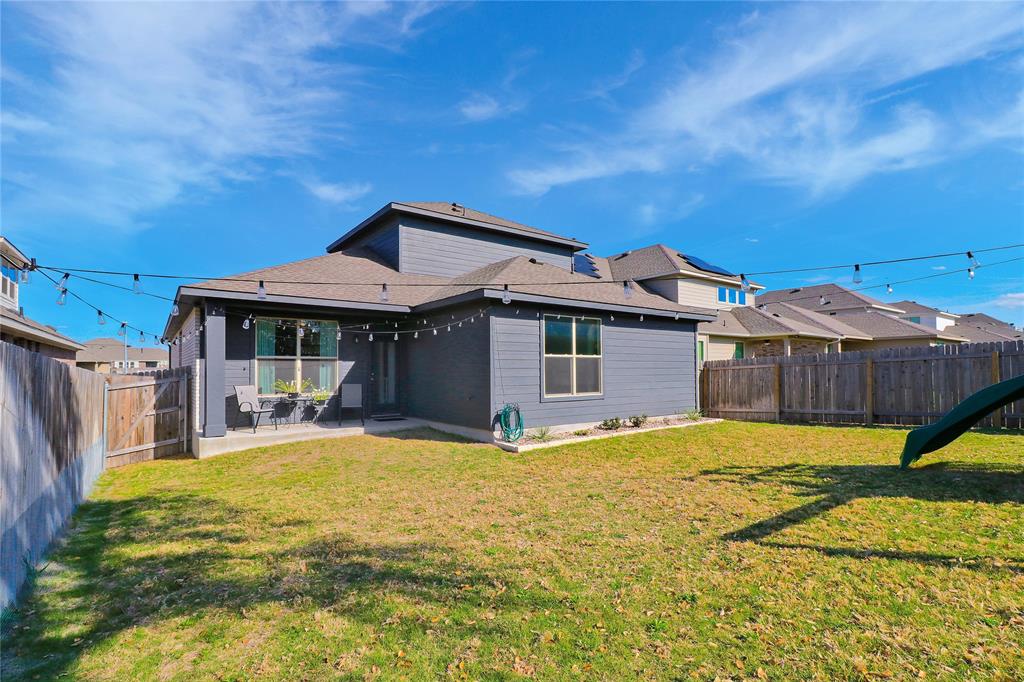Audio narrative 
Description
Sellers are offering $10,000 toward buyer's closing costs or rate buy down with full price offer. Welcome to your dream home! This stunning 4-bedroom house with an office/study and 3-living areas spans over 2600 square feet, boasting an inviting open floor plan perfect for both relaxation and entertaining. Step outside to discover a sprawling backyard complete with a playscape, offering endless opportunities for outdoor fun and relaxation. Situated conveniently near a major highway, shopping centers, and restaurants, this home ensures easy access to all your daily needs and recreational activities. With ample space, modern amenities, and a prime location, this property promises to be the ideal haven for you and your family to create lasting memories and enjoy every moment to the fullest.
Interior
Exterior
Rooms
Lot information
Financial
Additional information
*Disclaimer: Listing broker's offer of compensation is made only to participants of the MLS where the listing is filed.
View analytics
Total views

Property tax

Cost/Sqft based on tax value
| ---------- | ---------- | ---------- | ---------- |
|---|---|---|---|
| ---------- | ---------- | ---------- | ---------- |
| ---------- | ---------- | ---------- | ---------- |
| ---------- | ---------- | ---------- | ---------- |
| ---------- | ---------- | ---------- | ---------- |
| ---------- | ---------- | ---------- | ---------- |
-------------
| ------------- | ------------- |
| ------------- | ------------- |
| -------------------------- | ------------- |
| -------------------------- | ------------- |
| ------------- | ------------- |
-------------
| ------------- | ------------- |
| ------------- | ------------- |
| ------------- | ------------- |
| ------------- | ------------- |
| ------------- | ------------- |
Down Payment Assistance
Mortgage
Subdivision Facts
-----------------------------------------------------------------------------

----------------------
Schools
School information is computer generated and may not be accurate or current. Buyer must independently verify and confirm enrollment. Please contact the school district to determine the schools to which this property is zoned.
Assigned schools
Nearby schools 
Listing broker
Source
Nearby similar homes for sale
Nearby similar homes for rent
Nearby recently sold homes
220 Castlefields St, Hutto, TX 78634. View photos, map, tax, nearby homes for sale, home values, school info...































