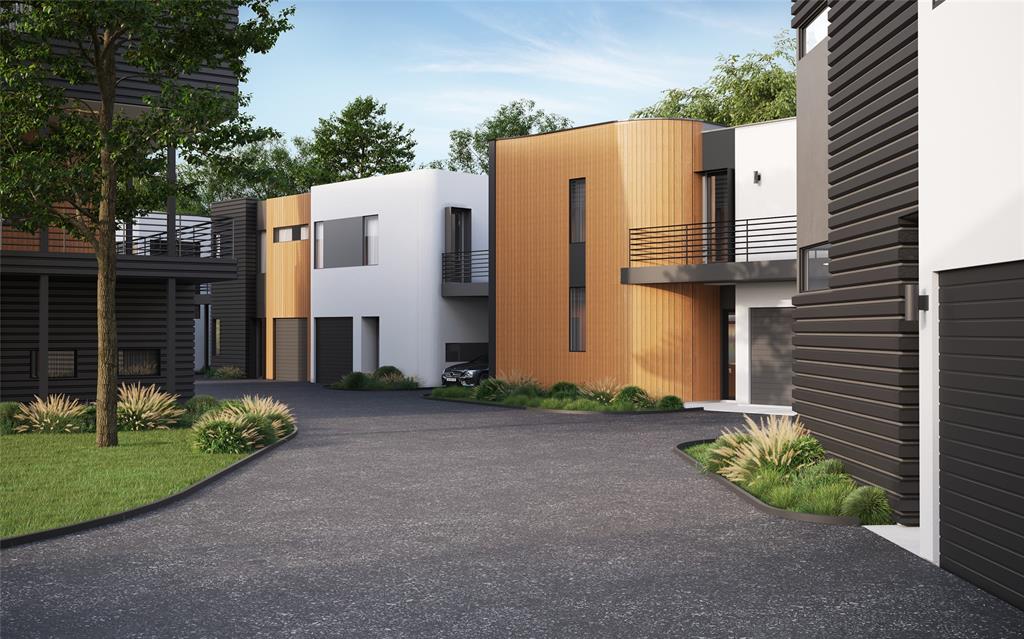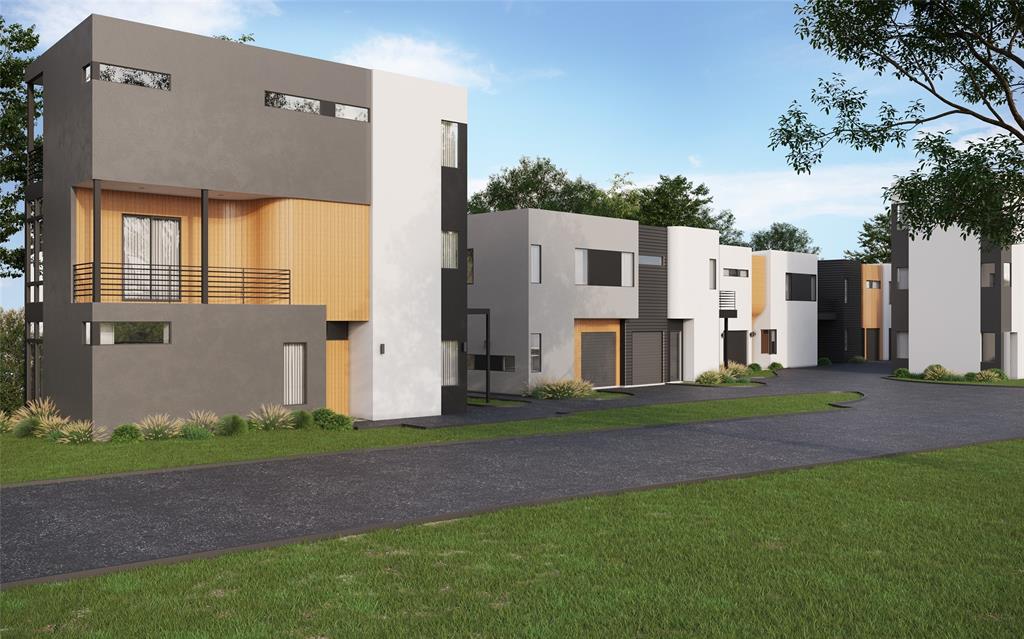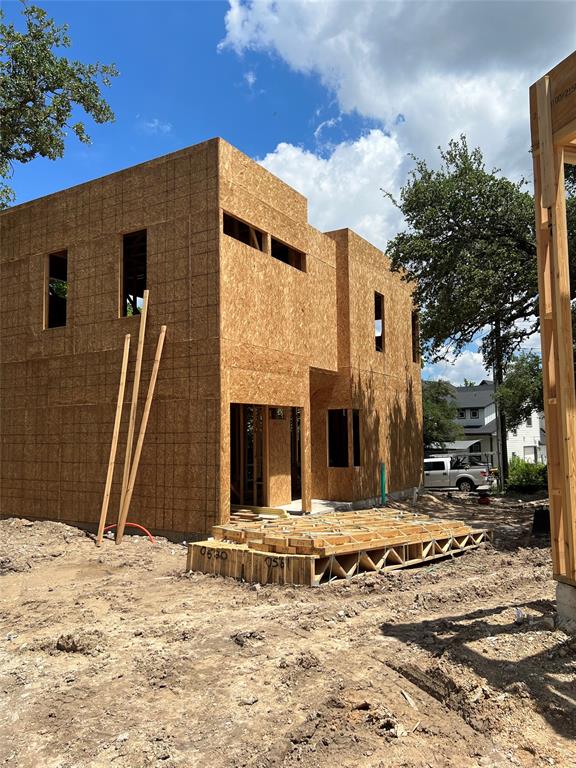Audio narrative 
Description
The Reyna is a boutique, sixteen home urban community nestled in the Dawson neighborhood, off South Congress just minutes to downtown Austin. Offering 2 and 3 bedroom homes designed by local award winning architects, Davey McEathron Architecture and developed and built by Heartwood Real Estate Group. The units range from 912 SF to 2,100 SF and are priced from $599,999 to $1.4M. Each home features its own unique design, with individually designed floor plans and hand-picked finishes. Living at The Reyna, you'll call the heart of Austin home, a stone’s throw to the many funky bars, restaurants, shops and cafes of this vibrant neighborhood. The central location offers easy access to multiple freeways, perfect for any commute. Unit 10B is 1,137SF with 2 bedrooms, 2 full bathrooms and a powder room on the first floor. Our favorite feature of Unit 10B is the fenced yard! For parking, the unit comes with two uncovered parking spaces. Check out the attached brochure to get a sense of the unit’s vibe and the floor plan. This is an active construction site and visits are not allowed without an appointment. First unit completions estimated for Fall2023.
Interior
Exterior
Rooms
Lot information
View analytics
Total views

Down Payment Assistance
Mortgage
Subdivision Facts
-----------------------------------------------------------------------------

----------------------
Schools
School information is computer generated and may not be accurate or current. Buyer must independently verify and confirm enrollment. Please contact the school district to determine the schools to which this property is zoned.
Assigned schools
Nearby schools 
Noise factors

Listing broker
Source
Nearby similar homes for sale
Nearby similar homes for rent
Nearby recently sold homes
219 Lessin Ln 10B, Austin, TX 78704. View photos, map, tax, nearby homes for sale, home values, school info...












