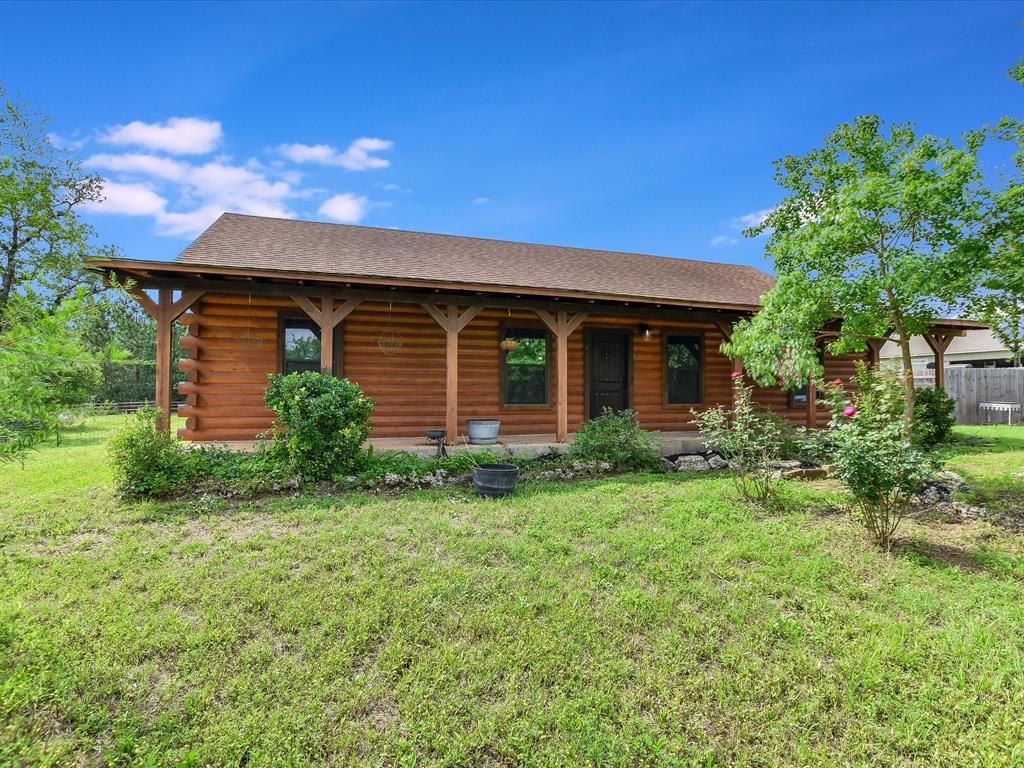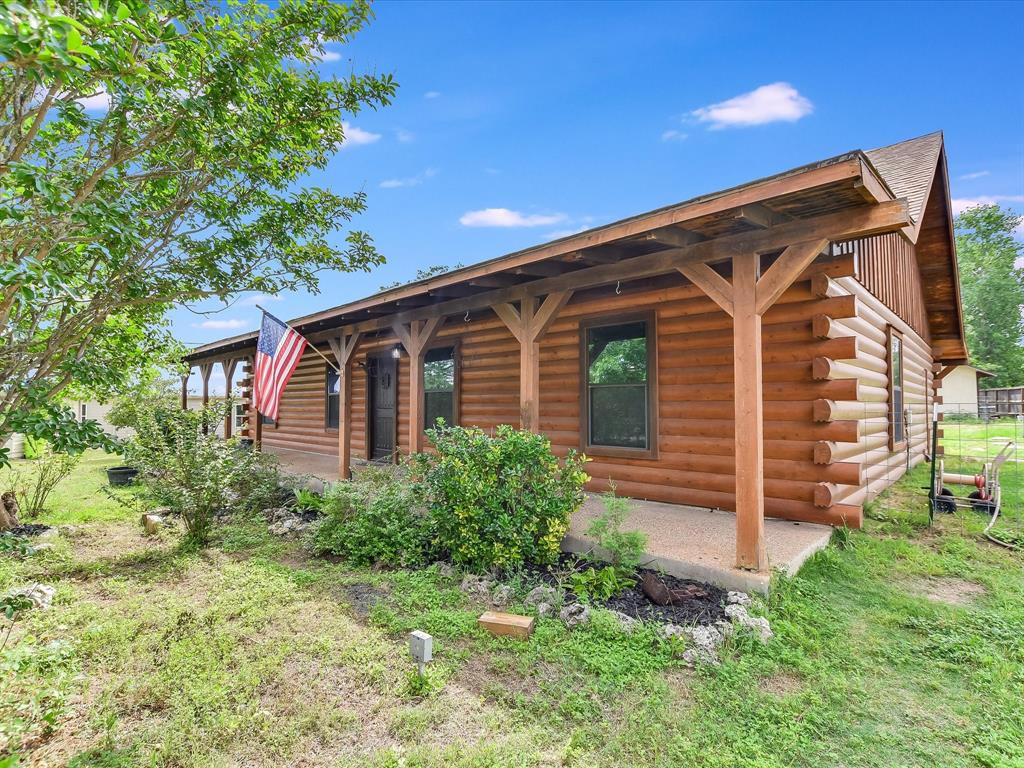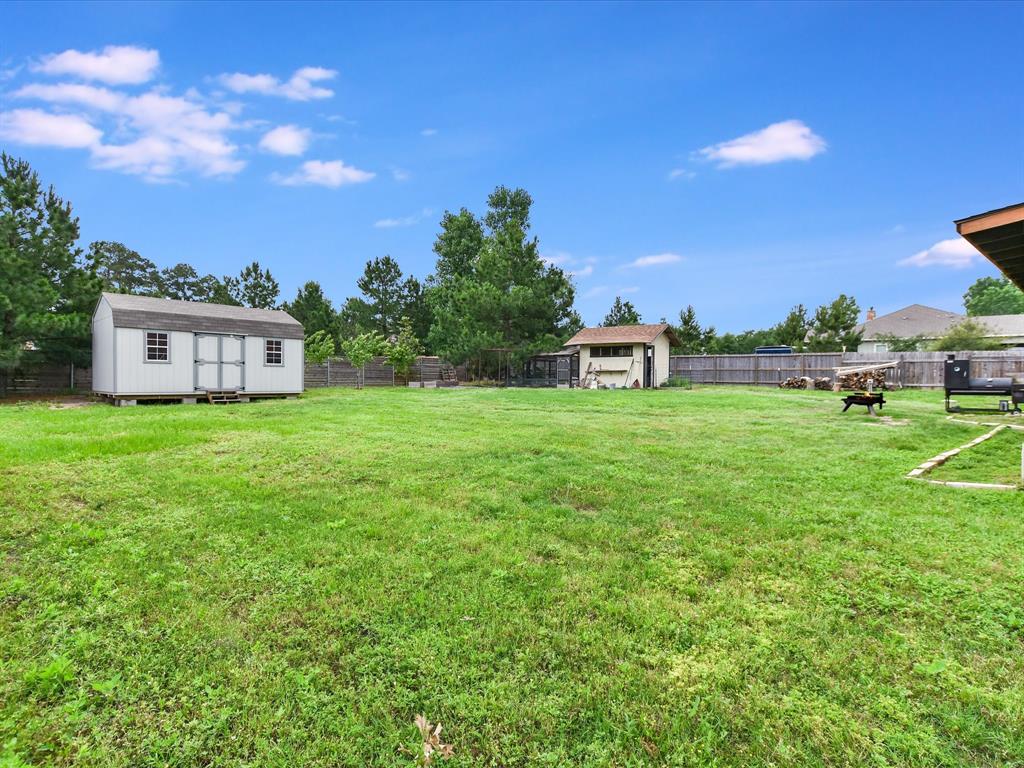Audio narrative 
Description
WORKSHOP on this property!! This delightful custom-crafted log residence exudes a rustic charm. Constructed nine years ago, this home spans 1600 sqft and includes three bedrooms, two full bathrooms, all situated on a 1/2 acre plot. Made from Englewood Dead-standing timber Spruce logs, both inside and out, this property boasts an impressive energy efficiency rating of R65, ideal for the Texas climate. Inside, the house features various zero VOC wood finishes, fostering a healthy living space. The open layout seamlessly connects the living room, dining area, and kitchen, enhanced by a new LOPI wood burning stove and vaulted ceilings, creating a warm and inviting atmosphere. Additionally, there is a recently renovated workshop on the property, measuring 12x12 and equipped with electricity and lighting. Attached to it is a chicken coop providing ample protection from wildlife. The landscaped lot includes various amenities and lush turf, offering plenty of potential for the new homeowner. Revel in scenic countryside views that enhance its quaint appeal. Recently modernized, this property is truly a hidden treasure.
Interior
Exterior
Rooms
Lot information
Financial
Additional information
*Disclaimer: Listing broker's offer of compensation is made only to participants of the MLS where the listing is filed.
View analytics
Total views

Property tax

Cost/Sqft based on tax value
| ---------- | ---------- | ---------- | ---------- |
|---|---|---|---|
| ---------- | ---------- | ---------- | ---------- |
| ---------- | ---------- | ---------- | ---------- |
| ---------- | ---------- | ---------- | ---------- |
| ---------- | ---------- | ---------- | ---------- |
| ---------- | ---------- | ---------- | ---------- |
-------------
| ------------- | ------------- |
| ------------- | ------------- |
| -------------------------- | ------------- |
| -------------------------- | ------------- |
| ------------- | ------------- |
-------------
| ------------- | ------------- |
| ------------- | ------------- |
| ------------- | ------------- |
| ------------- | ------------- |
| ------------- | ------------- |
Down Payment Assistance
Mortgage
Subdivision Facts
-----------------------------------------------------------------------------

----------------------
Schools
School information is computer generated and may not be accurate or current. Buyer must independently verify and confirm enrollment. Please contact the school district to determine the schools to which this property is zoned.
Assigned schools
Nearby schools 
Listing broker
Source
Nearby similar homes for sale
Nearby similar homes for rent
Nearby recently sold homes
218 Cardinal Loop, Paige, TX 78659. View photos, map, tax, nearby homes for sale, home values, school info...



























