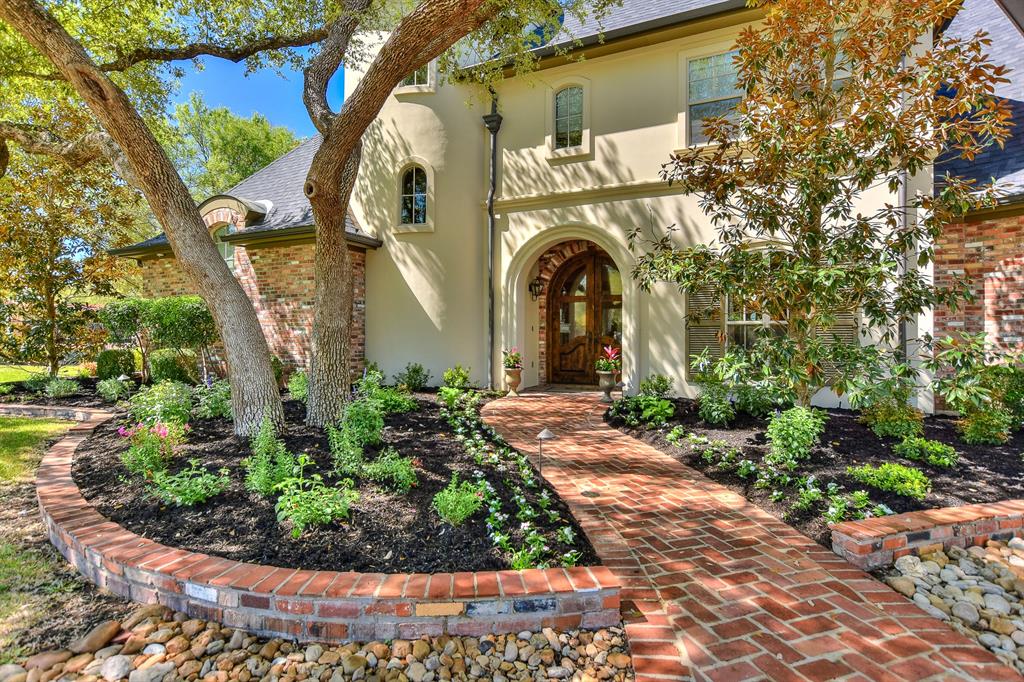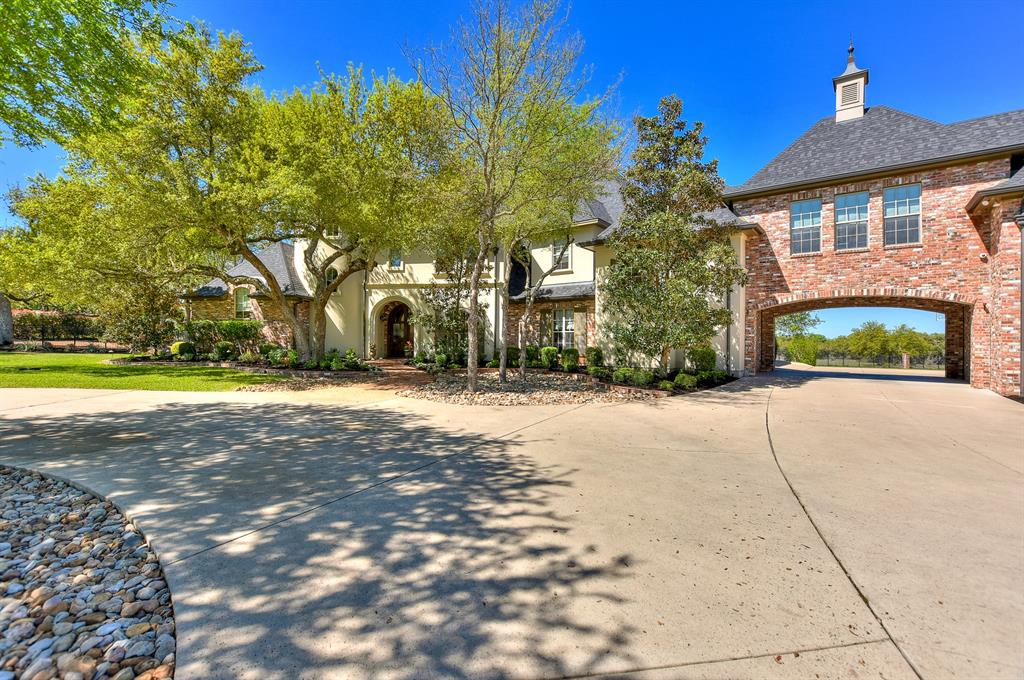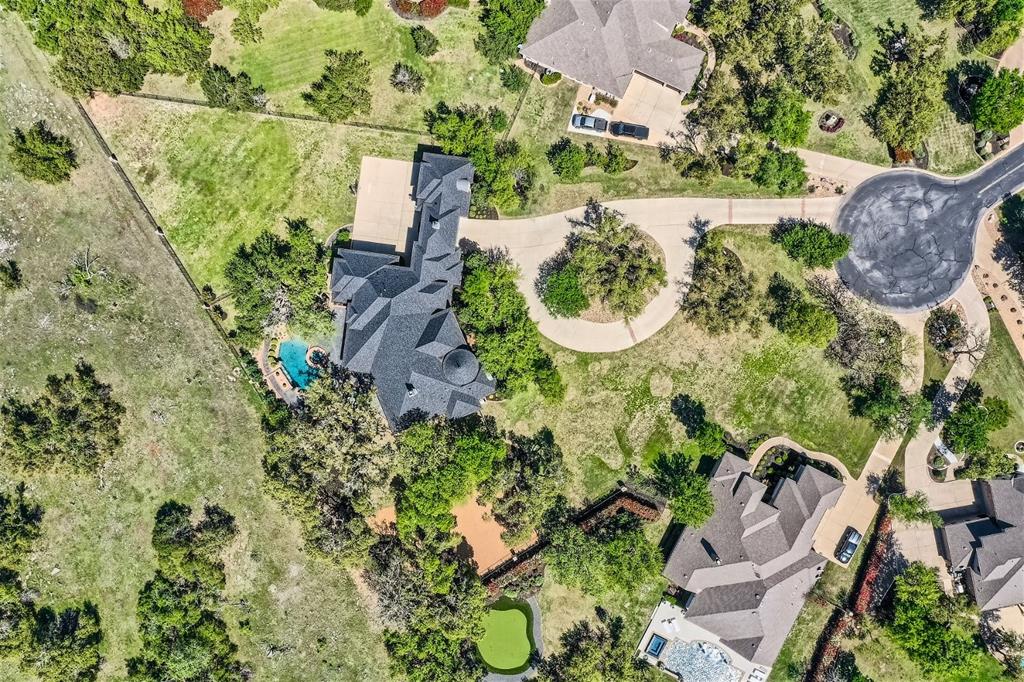Audio narrative 
Description
This stunning, contemporary 7181sf residence sitting on 1.631 acres epitomizes luxury living in the highly desirable confines of a gated community. Boasting six bedrooms, with two conveniently located downstairs and four upstairs, this home offers ample space for both family living and entertaining guests. Upon entering, you're greeted by an impressive entryway and dining area, exuding sophistication and style. The butler's pantry adds an element of convenience and elegance, perfect for hosting memorable dinner parties. The open floor plan seamlessly integrates the oversized kitchen island and dining space, creating a central hub for gatherings and culinary delights. Ascend the spiral staircase, which serves as a focal point of architectural beauty, with access points from different parts of the home. Upstairs, a world of entertainment and relaxation awaits. A spacious game room provides endless opportunities for leisure activities, while the adjacent media room offers the ultimate cinematic experience. A dedicated study room and workout room cater to both intellectual pursuits and physical well-being. The four additional bedrooms with 2 jack/jill bathrooms upstairs ensure that every member of the household enjoys privacy and comfort. Outside, the expansive 1.6-acre lot transforms into an oasis-like retreat, complete with a sparkling pool and sauna. Professional landscaping and lighting create an atmosphere of tranquility, while mature trees provide shade and privacy. This magnificent home combines upscale amenities, contemporary design, and serene surroundings, making it the epitome of luxurious living in a sought-after gated community. **NEW Roof Fall of 2023**
Interior
Exterior
Rooms
Lot information
View analytics
Total views

Property tax

Cost/Sqft based on tax value
| ---------- | ---------- | ---------- | ---------- |
|---|---|---|---|
| ---------- | ---------- | ---------- | ---------- |
| ---------- | ---------- | ---------- | ---------- |
| ---------- | ---------- | ---------- | ---------- |
| ---------- | ---------- | ---------- | ---------- |
| ---------- | ---------- | ---------- | ---------- |
-------------
| ------------- | ------------- |
| ------------- | ------------- |
| -------------------------- | ------------- |
| -------------------------- | ------------- |
| ------------- | ------------- |
-------------
| ------------- | ------------- |
| ------------- | ------------- |
| ------------- | ------------- |
| ------------- | ------------- |
| ------------- | ------------- |
Mortgage
Subdivision Facts
-----------------------------------------------------------------------------

----------------------
Schools
School information is computer generated and may not be accurate or current. Buyer must independently verify and confirm enrollment. Please contact the school district to determine the schools to which this property is zoned.
Assigned schools
Nearby schools 
Source
Nearby similar homes for sale
Nearby similar homes for rent
Nearby recently sold homes
216 Vista Ln, Georgetown, TX 78633. View photos, map, tax, nearby homes for sale, home values, school info...










































