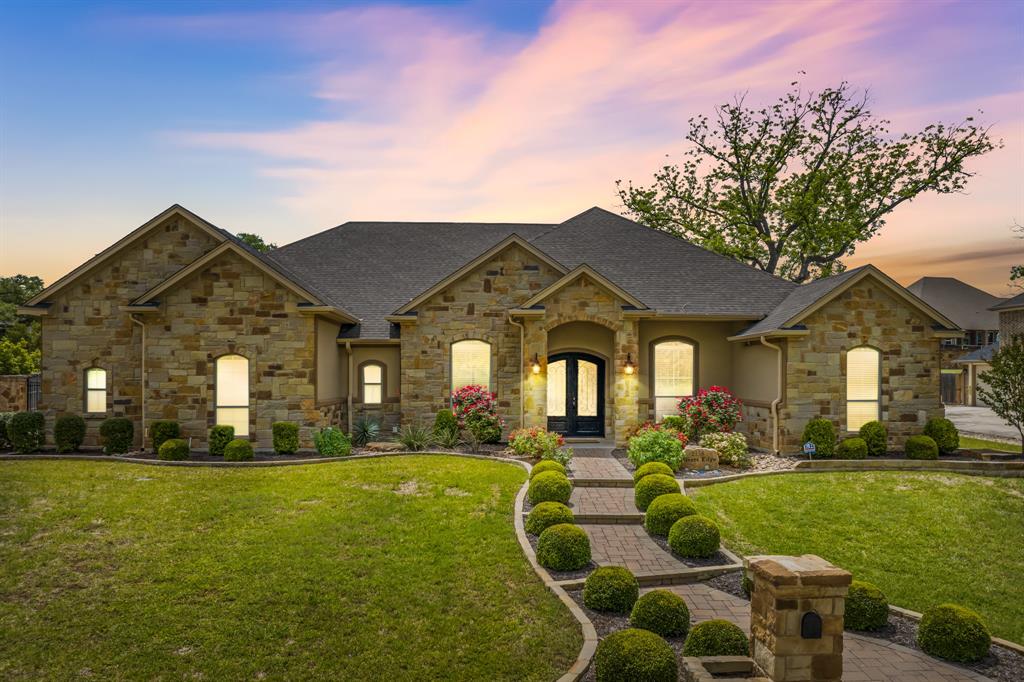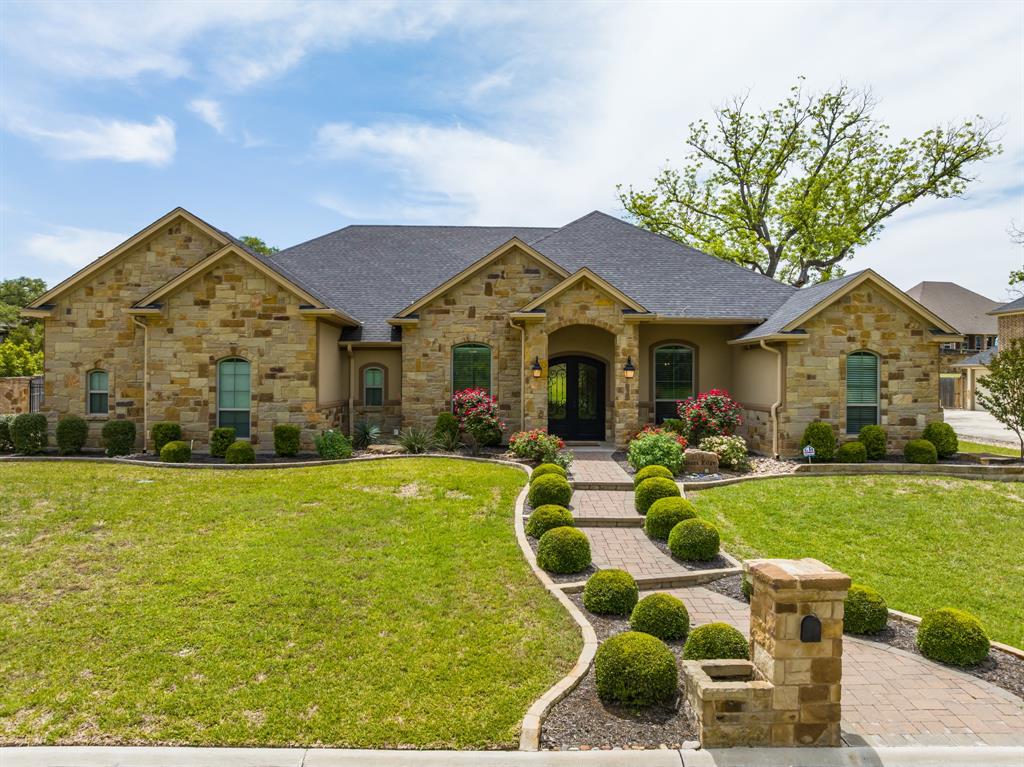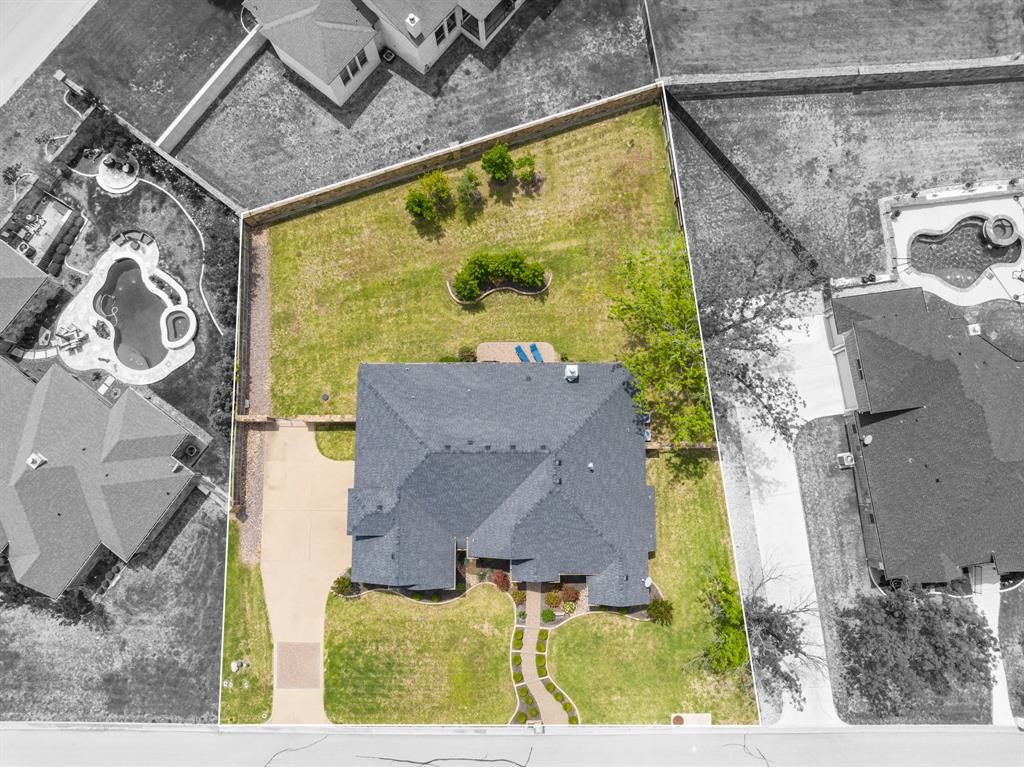Audio narrative 
Description
Welcome to luxury living at its finest in this exquisite Carothers Executive home! Nestled on a sprawling half-acre lot, this stunning residence is located in the exclusive, gated community of Mystic River, a private community along the Leon River in Belton. This home boasts four spacious bedrooms, three and a half baths, and an executive office for all your professional needs. Indulge in the custom-designed kitchen featuring top-of-the-line appliances. Crafted with meticulous attention to detail, the soft-closed cabinets ensure quiet and smooth operation, while the high cabinets maximize storage space for all your kitchen essentials. Prepare gourmet meals with ease on the gas stove and convection oven, offering precision cooking and optimal efficiency. The sleek apron sink adds a touch of elegance to the space, while the glass tile backsplash provides a stunning backdrop that complements the stainless steel appliances. Entertain in style with a state-of-the-art theater room upstairs, perfect for movie nights with family and friends. The Jack and Jill bath provides convenient pocket doors and privacy, while the outdoor kitchen and fireplace create an inviting ambiance for al fresco dining and gatherings. Enjoy the convenience and efficiency of a tankless hot water heater and a large in-ground propane tank. The elegant front doors, crafted with glass and iron, make a grand entrance, while the side entry three-car garage offers ample parking and storage space. Experience unparalleled comfort and sophistication in this Carruthers home, where every detail has been meticulously designed for luxurious living. Schedule your showing today and make this dream home yours!
Interior
Exterior
Rooms
Lot information
View analytics
Total views

Property tax

Cost/Sqft based on tax value
| ---------- | ---------- | ---------- | ---------- |
|---|---|---|---|
| ---------- | ---------- | ---------- | ---------- |
| ---------- | ---------- | ---------- | ---------- |
| ---------- | ---------- | ---------- | ---------- |
| ---------- | ---------- | ---------- | ---------- |
| ---------- | ---------- | ---------- | ---------- |
-------------
| ------------- | ------------- |
| ------------- | ------------- |
| -------------------------- | ------------- |
| -------------------------- | ------------- |
| ------------- | ------------- |
-------------
| ------------- | ------------- |
| ------------- | ------------- |
| ------------- | ------------- |
| ------------- | ------------- |
| ------------- | ------------- |
Down Payment Assistance
Mortgage
Subdivision Facts
-----------------------------------------------------------------------------

----------------------
Schools
School information is computer generated and may not be accurate or current. Buyer must independently verify and confirm enrollment. Please contact the school district to determine the schools to which this property is zoned.
Assigned schools
Nearby schools 
Noise factors

Source
Nearby similar homes for sale
Nearby similar homes for rent
Nearby recently sold homes
2158 Rivers Edge Dr, Belton, TX 76513. View photos, map, tax, nearby homes for sale, home values, school info...








































