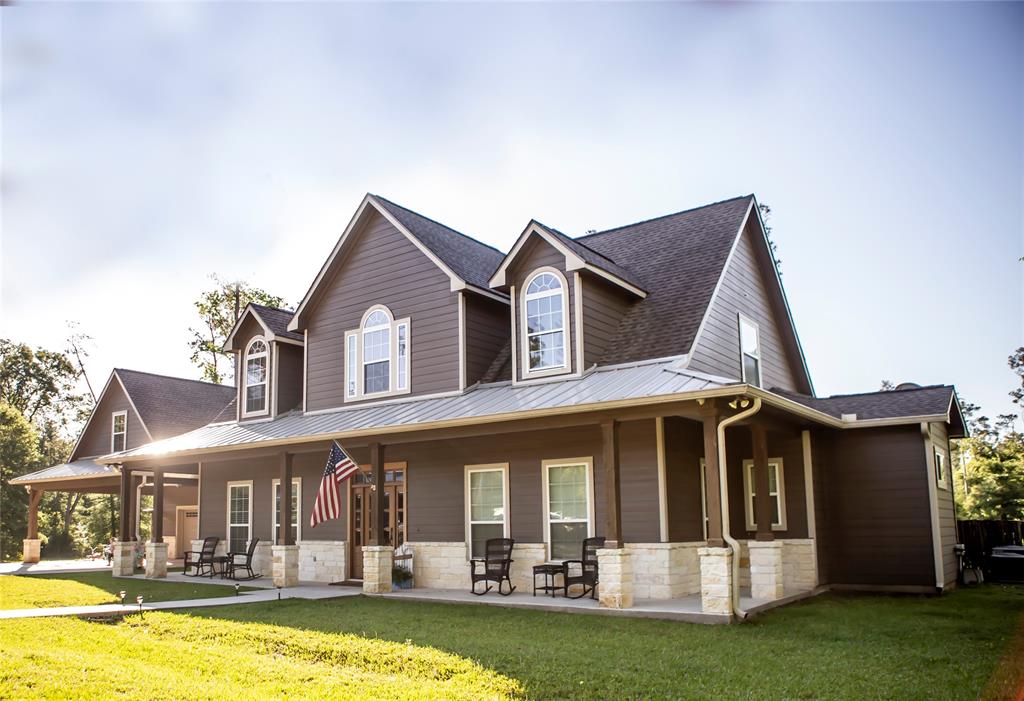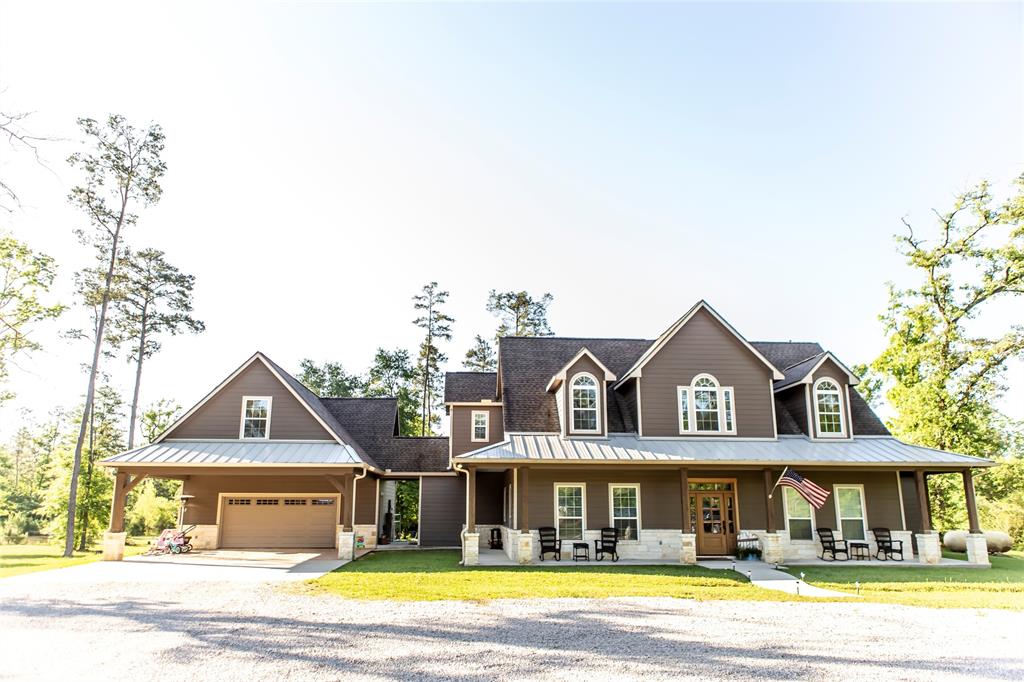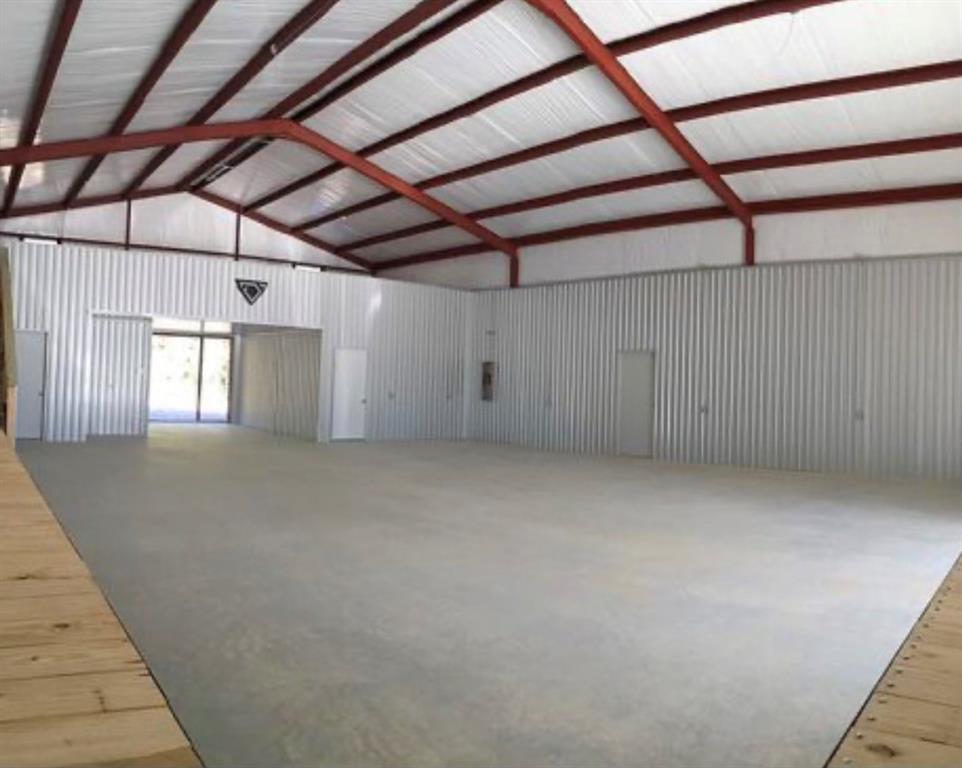Description
Located in the heart of the Southeast Texas Piney Woods, this unique wooded 90 acre retreat offers the perfect escape from the daily grind of the city, just a short 45 minute interstate cruise from The Woodlands. Nestled at the end of a 1/4 mile drive, discover a truly beautiful custom built 3,600 square foot craftsman style home, featuring wraparound windows allowing for spectacular views and fantastic natural light, 5 bedroom, 3 1/2 bath, 2-car garage and carport with upstairs apartment. Additional improvements include, large metal shop with 2 finished rooms, raised bed garden, dense pine and hardwood privacy barrier, two stocked ponds, six strand barbed wire fencing and custom automated double-gate entry. Outdoorsmen, rest assured the wildlife travel through and reside in this cultivated habitat year round, most of which can be conveniently accessed by manicured trails and concrete low water crossings. Come discover your new slice of heaven in the country!
Rooms
Interior
Exterior
Lot information
Financial
Additional information
*Disclaimer: Listing broker's offer of compensation is made only to participants of the MLS where the listing is filed.
View analytics
Total views

Estimated electricity cost
Mortgage
Subdivision Facts
-----------------------------------------------------------------------------

----------------------
Schools
School information is computer generated and may not be accurate or current. Buyer must independently verify and confirm enrollment. Please contact the school district to determine the schools to which this property is zoned.
Assigned schools
Nearby schools 
Listing broker
Source
Selling Agent and Brokerage
Nearby similar homes for sale
Nearby similar homes for rent
Nearby recently sold homes
2150 Fm 1375 E, Huntsville, TX 77340. View photos, map, tax, nearby homes for sale, home values, school info...
View all homes on Fm 1375 E



















































