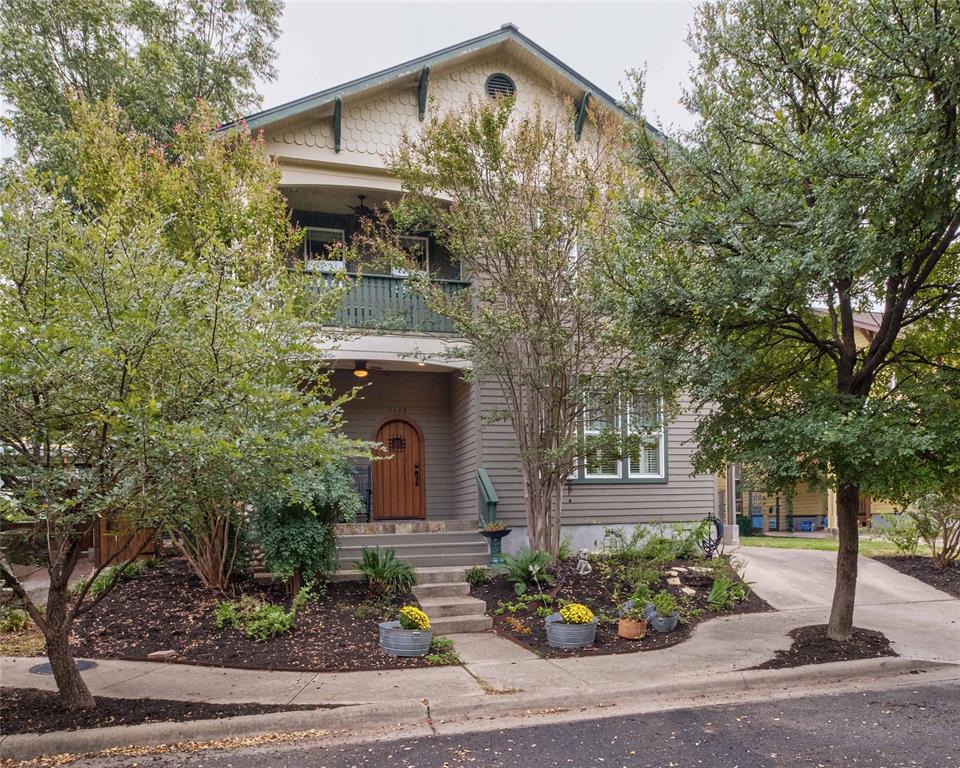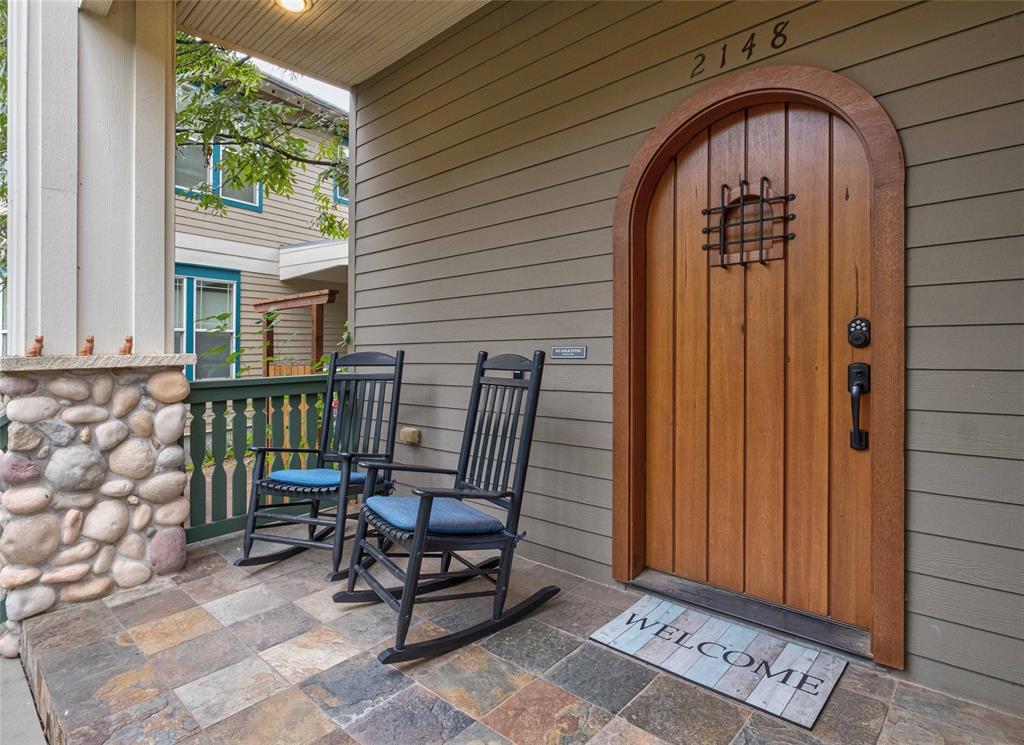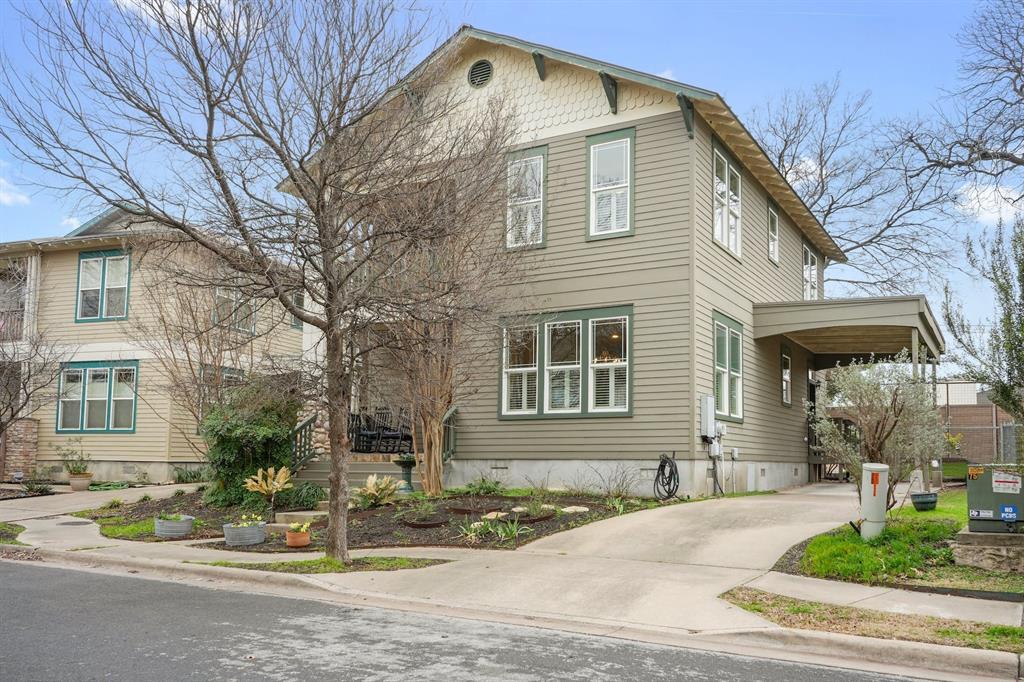Audio narrative 
Description
Welcome to the epitome of urban living on Sage Creek Loop, nestled in the vibrant Travis Heights neighborhood. This Craftsman-style 3-bedroom, 2.5-bathroom home exudes character and charm, offering a delightful blend of timeless elegance and modern comforts. Upon entering, you'll be greeted by the inviting ambiance of 10' ceilings on the main level, complemented by an open floorplan that seamlessly flows from room to room. Oak floors and white window shutters add a touch of sophistication and warmth throughout the home. Recent updates in 2020 and 2021 ensure peace of mind and convenience, including a standing seam metal roof, HVAC system, and water heater. The HOA is Short Term Rental (STR) friendly, allowing for flexible use of the property. The home's location offers easy access to downtown, the airport, and is just blocks away from the recreational haven of Stacy Park & Pool and the iconic South Congress. The living room is adorned with gorgeous oak cabinetry and features built-ins surrounding a cozy fireplace, creating a perfect space for relaxation and entertainment. Custom closets provide ample storage for your belongings. The kitchen is a chef's delight, boasting granite countertops, abundant cabinetry, and a breakfast bar for casual dining. Upstairs, the spacious primary bedroom awaits, complete with an enormous closet and a tranquil primary bathroom featuring dual pedestal sinks, a clawfoot tub, and a brand-new separate shower. Outdoor living is equally inviting, with an inviting front porch, a private balcony off the bedroom, and a spacious deck in the backyard overlooking an easy-care turf lawn. The front yard is beautifully xeriscaped, adding to the home's curb appeal. Additional features include Google Fiber availability for high-speed internet connectivity. Don't miss the opportunity to experience the best of urban living in Travis Heights at Sage Creek Loop – where timeless charm meets modern convenience.
Rooms
Interior
Exterior
Lot information
Financial
Additional information
*Disclaimer: Listing broker's offer of compensation is made only to participants of the MLS where the listing is filed.
View analytics
Total views

Property tax

Cost/Sqft based on tax value
| ---------- | ---------- | ---------- | ---------- |
|---|---|---|---|
| ---------- | ---------- | ---------- | ---------- |
| ---------- | ---------- | ---------- | ---------- |
| ---------- | ---------- | ---------- | ---------- |
| ---------- | ---------- | ---------- | ---------- |
| ---------- | ---------- | ---------- | ---------- |
-------------
| ------------- | ------------- |
| ------------- | ------------- |
| -------------------------- | ------------- |
| -------------------------- | ------------- |
| ------------- | ------------- |
-------------
| ------------- | ------------- |
| ------------- | ------------- |
| ------------- | ------------- |
| ------------- | ------------- |
| ------------- | ------------- |
Down Payment Assistance
Mortgage
Subdivision Facts
-----------------------------------------------------------------------------

----------------------
Schools
School information is computer generated and may not be accurate or current. Buyer must independently verify and confirm enrollment. Please contact the school district to determine the schools to which this property is zoned.
Assigned schools
Nearby schools 
Noise factors

Source
Nearby similar homes for sale
Nearby similar homes for rent
Nearby recently sold homes
2148 Sage Creek Loop, Austin, TX 78704. View photos, map, tax, nearby homes for sale, home values, school info...









































