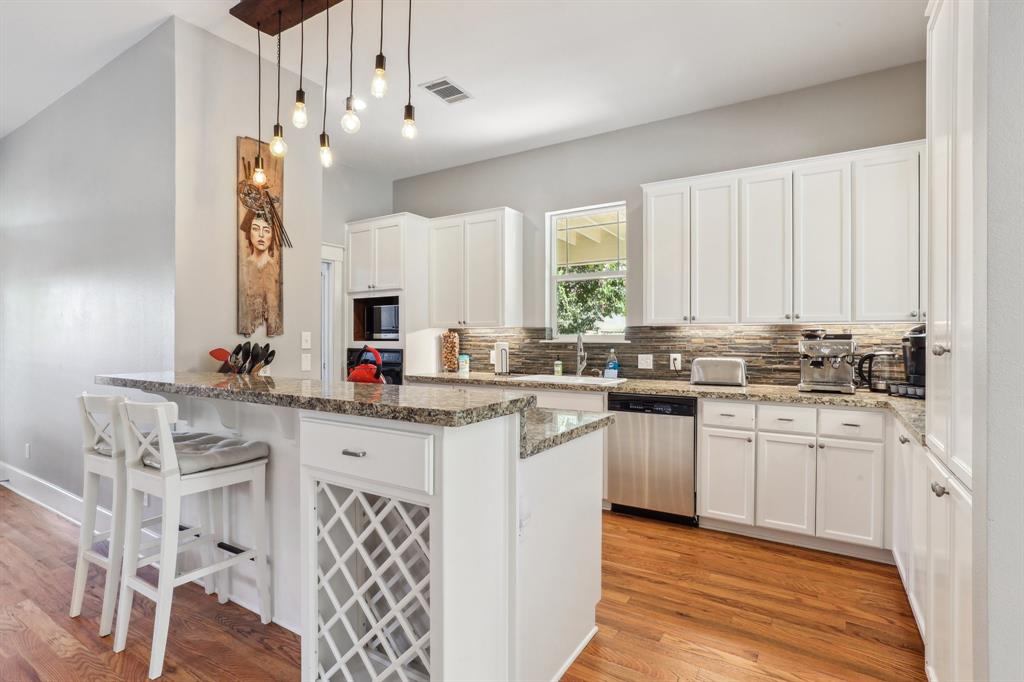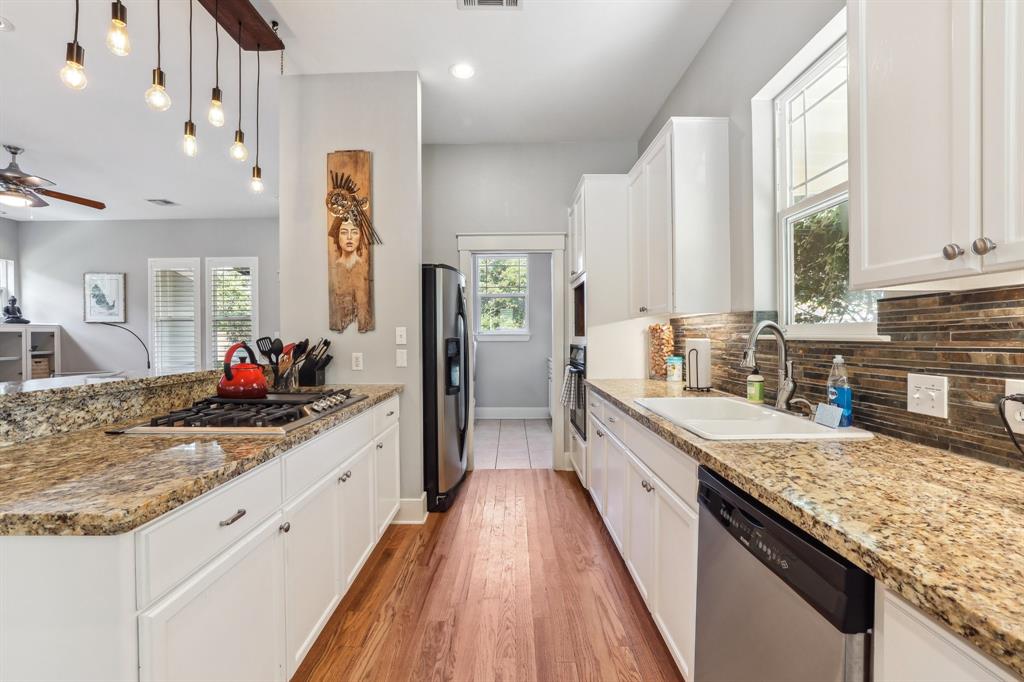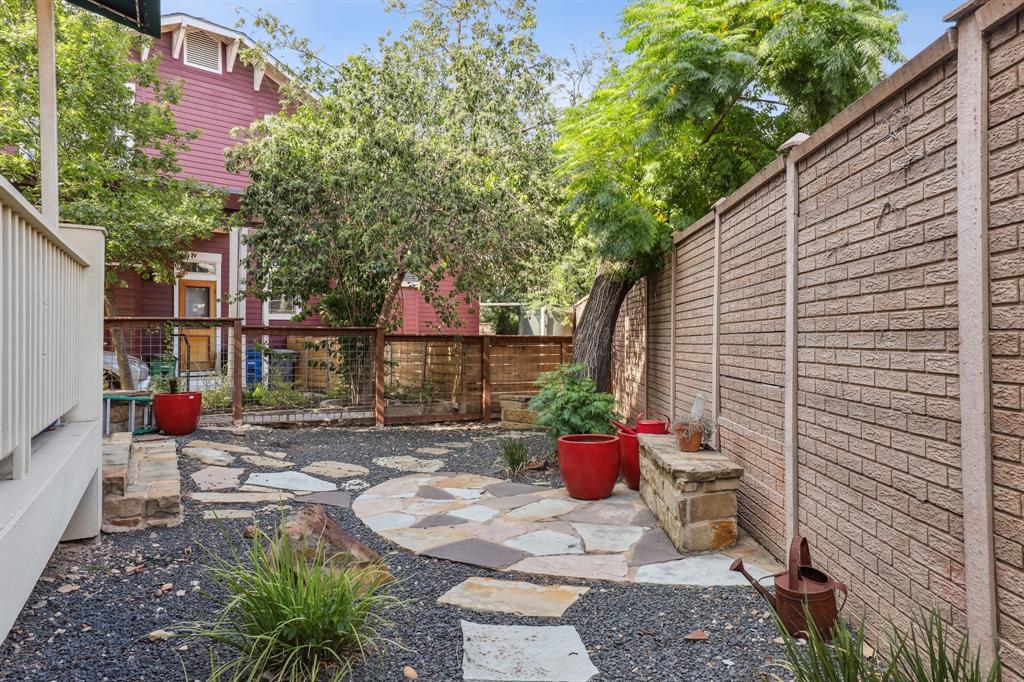Audio narrative 
Description
Nestled in Austin's Travis Heights, this captivating Craftsman-style home offers the perfect blend of city living and nature's embrace. With quick access to South Congress, Lady Bird Lake, Zilker Park downtown, and East Austin—all just minutes away—you'll revel in the best of urban exploration. Travis Heights, a historic neighborhood known for its charming homes, tree-lined streets, and vibrant community spirit, offers an array of restaurants, bars, coffee shops, and shopping options within easy reach. Major highways I35 and 71 provide seamless travel. Step inside to find a delightful interior boasting classic built-ins and a cozy fireplace. The front porch beckons for relaxation, while the second-floor porch swing offers a serene spot for reading and coffee. Outside, the private backyard awaits as your tranquil escape. More about Travis Heights: The neighborhood boasts a mix of architectural styles, with many homes dating back to the early 1900s. You'll find classic Craftsman bungalows, Victorian-style houses, and other charming historic properties that give the area a unique character. Residents often come together for block parties, holiday celebrations, and other social gatherings, fostering a strong sense of community.
Interior
Exterior
Rooms
Lot information
Additional information
*Disclaimer: Listing broker's offer of compensation is made only to participants of the MLS where the listing is filed.
Financial
View analytics
Total views

Property tax

Cost/Sqft based on tax value
| ---------- | ---------- | ---------- | ---------- |
|---|---|---|---|
| ---------- | ---------- | ---------- | ---------- |
| ---------- | ---------- | ---------- | ---------- |
| ---------- | ---------- | ---------- | ---------- |
| ---------- | ---------- | ---------- | ---------- |
| ---------- | ---------- | ---------- | ---------- |
-------------
| ------------- | ------------- |
| ------------- | ------------- |
| -------------------------- | ------------- |
| -------------------------- | ------------- |
| ------------- | ------------- |
-------------
| ------------- | ------------- |
| ------------- | ------------- |
| ------------- | ------------- |
| ------------- | ------------- |
| ------------- | ------------- |
Down Payment Assistance
Mortgage
Subdivision Facts
-----------------------------------------------------------------------------

----------------------
Schools
School information is computer generated and may not be accurate or current. Buyer must independently verify and confirm enrollment. Please contact the school district to determine the schools to which this property is zoned.
Assigned schools
Nearby schools 
Noise factors

Source
Nearby similar homes for sale
Nearby similar homes for rent
Nearby recently sold homes
2140 Sage Creek Loop, Austin, TX 78704. View photos, map, tax, nearby homes for sale, home values, school info...

































