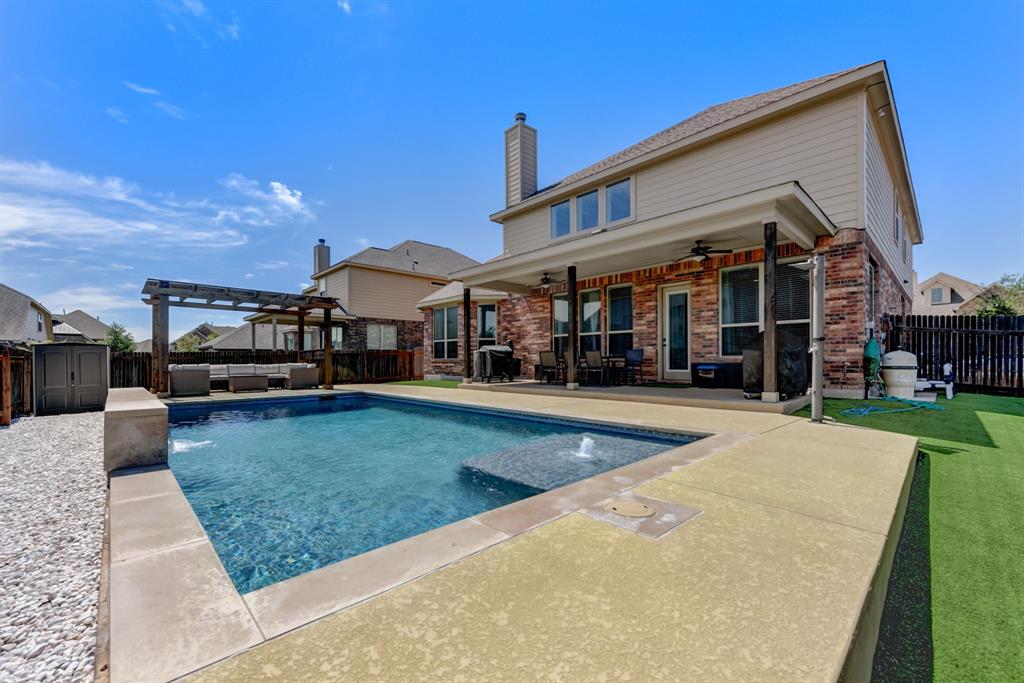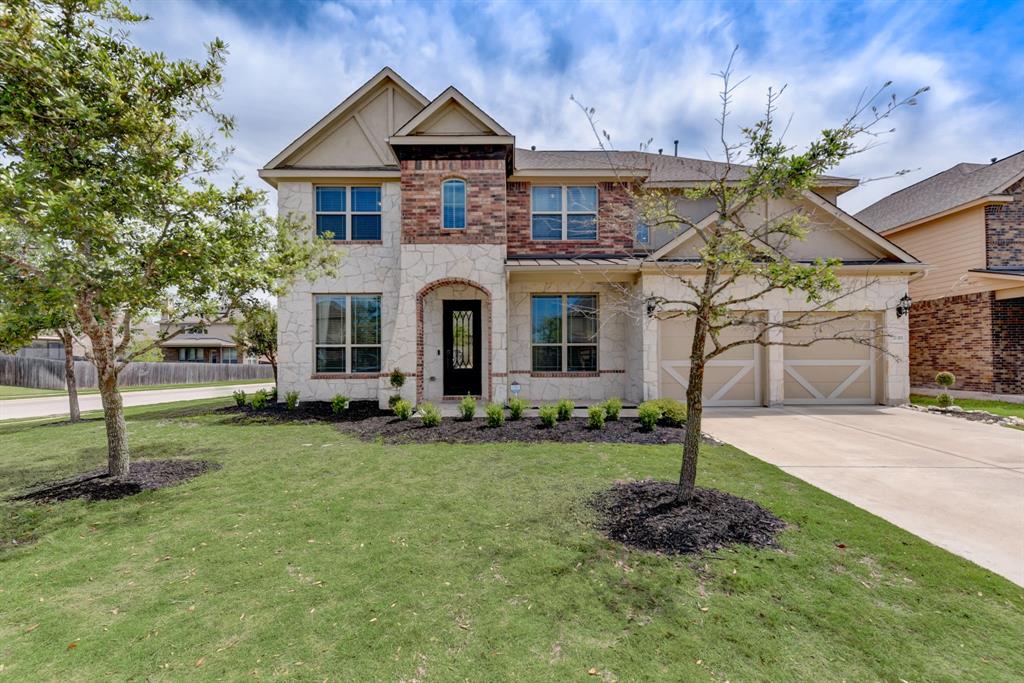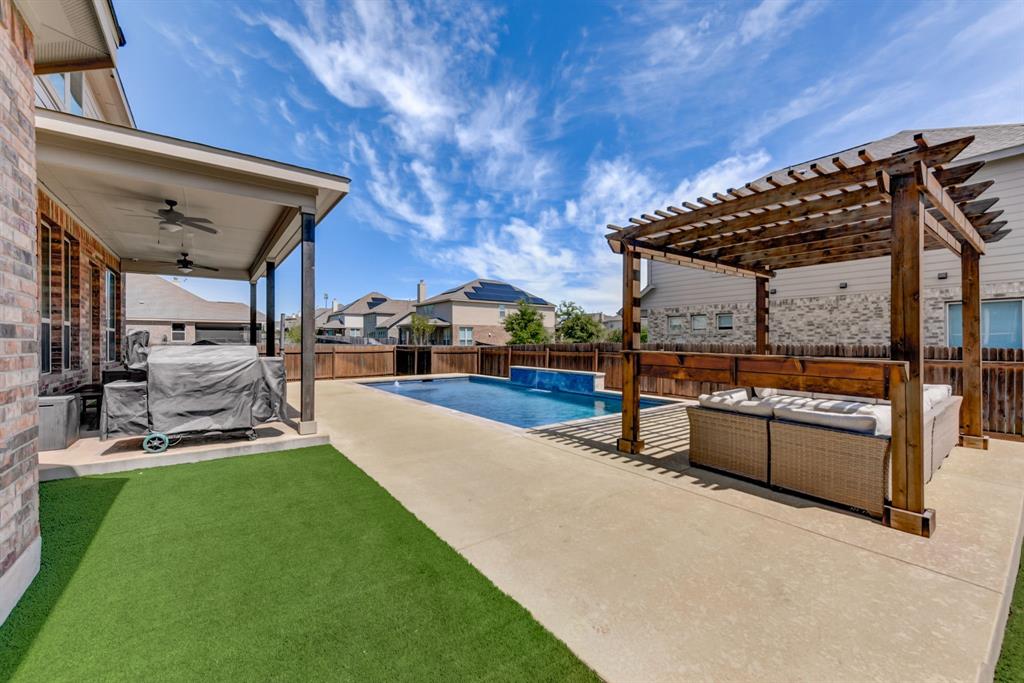Audio narrative 
Description
One-of-a-kind home in Commons at Rowe Lane featuring $93K in added updates! The oversized corner lot location provides added privacy for your backyard oasis. A beautiful custom made solid iron & glass front door welcome you home. Inside you will find an incredibly spacious floor plan w/ two dedicated offices, a powder bath, formal dining, an open kitchen/living space, and owner’s suite all on the main level. Upstairs are the 4 remaining bedrooms, a Jack and Jill bath, a second living area, and a true home theater wired to support Dolby Atmos w/ a 10’ movie screen (conveys) & LED lighting. The impressive main living area boasts soaring ceilings, a floor to ceiling stone fireplace & hardwood floors. Ample storage throughout w/ extra storage closets and walk-in closets in every bedroom. Loaded w/ added tech features including electronic locks, an Abode security system, a complete security camera system w/Ubiquiti- UniFi Protect, WiFi & mobile app enabled sprinkler system, and fiberoptic internet connection. Step outside to the amazing outdoor entertaining space featuring a salt-water in-ground pool w/ waterfall, a generous covered patio w/ ceiling fans, separate arbor lounge area, and zero maintenance artificial turf yard. Generator outlet & ground in garage is ready for generator hookup and gives peace of mind for any potential outages. Enjoy the numerous community amenities including extensive trails, sport courts, playground, fitness center & more. Easy access to 130 Toll and abundant options nearby for dining & shopping. Highly rated Pflugerville ISD Schools. You don’t want to miss out on all this home has to offer!
Interior
Exterior
Rooms
Lot information
Additional information
*Disclaimer: Listing broker's offer of compensation is made only to participants of the MLS where the listing is filed.
Financial
View analytics
Total views

Property tax

Cost/Sqft based on tax value
| ---------- | ---------- | ---------- | ---------- |
|---|---|---|---|
| ---------- | ---------- | ---------- | ---------- |
| ---------- | ---------- | ---------- | ---------- |
| ---------- | ---------- | ---------- | ---------- |
| ---------- | ---------- | ---------- | ---------- |
| ---------- | ---------- | ---------- | ---------- |
-------------
| ------------- | ------------- |
| ------------- | ------------- |
| -------------------------- | ------------- |
| -------------------------- | ------------- |
| ------------- | ------------- |
-------------
| ------------- | ------------- |
| ------------- | ------------- |
| ------------- | ------------- |
| ------------- | ------------- |
| ------------- | ------------- |
Down Payment Assistance
Mortgage
Subdivision Facts
-----------------------------------------------------------------------------

----------------------
Schools
School information is computer generated and may not be accurate or current. Buyer must independently verify and confirm enrollment. Please contact the school district to determine the schools to which this property is zoned.
Assigned schools
Nearby schools 
Noise factors

Listing broker
Source
Nearby similar homes for sale
Nearby similar homes for rent
Nearby recently sold homes
21325 Hines Ln, Pflugerville, TX 78660. View photos, map, tax, nearby homes for sale, home values, school info...









































