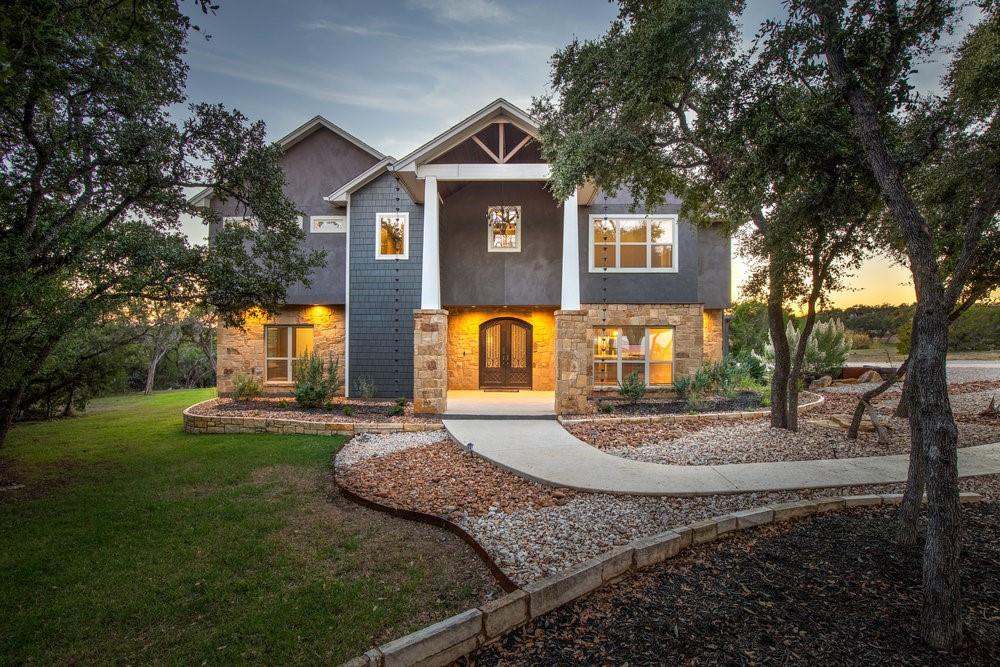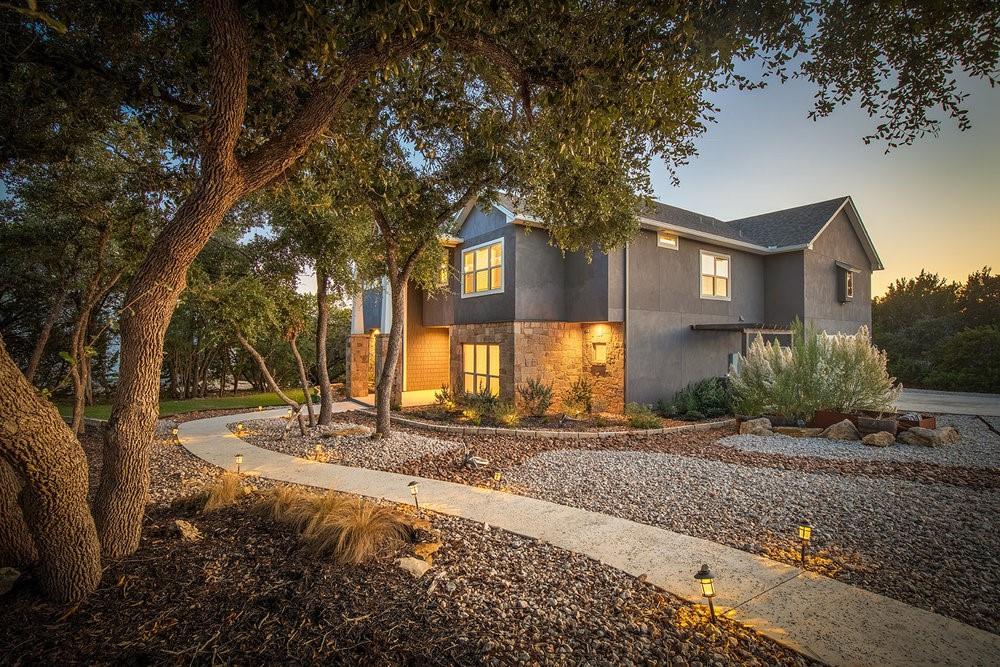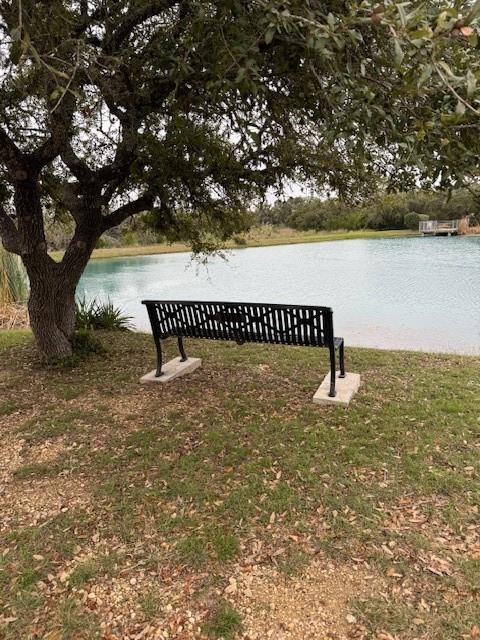Audio narrative 
Description
212 Sendera Way is a true gem awaiting its discerning new owner, nestled in the breathtaking natural beauty of Canyon Lake, Texas. This elegant residence effortlessly combines timeless architectural design with modern luxuries, offering an unparalleled living experience. As you approach the home you are greeted by a meticulously landscaped front yard hinting at the detail that awaits inside. The exterior exudes a sophisticated charm, with its tasteful blend of stone and stucco, complemented by lush greenery. Step inside and you are immediately enveloped in an atmosphere of refined elegance. Gleaming hardwood floors guide you through the open floor plan, where abundant natural light cascades through oversized windows, creating an airy and inviting ambiance. The gourmet kitchen is a culinary enthusiasts dream, boasting top of the line appliances, smart features, custom cabinetry and center island serves as the focal point for cooking and entertaining. The master suite is a serene sanctuary, offering a private retreat from the outside world. Spacious with tray ceilings and plush carpeting, it provides the perfect space to unwind. The en-suite is a luxurious haven, featuring a jacuzzi tub, walk in shower, his and her vanities, complemented by elegant fixtures. Located in prestigious Ensenada Shores community, this residence offers a desirable blend of tranquility and convenience. Enjoy nature walks on the hiking trails, fish in the pond out back, drop a boat in at the public dock or enjoy the community amenities. The epitome of luxurious living in the heart of Canyon Lake!
Rooms
Interior
Exterior
Lot information
Financial
Additional information
*Disclaimer: Listing broker's offer of compensation is made only to participants of the MLS where the listing is filed.
View analytics
Total views

Property tax

Cost/Sqft based on tax value
| ---------- | ---------- | ---------- | ---------- |
|---|---|---|---|
| ---------- | ---------- | ---------- | ---------- |
| ---------- | ---------- | ---------- | ---------- |
| ---------- | ---------- | ---------- | ---------- |
| ---------- | ---------- | ---------- | ---------- |
| ---------- | ---------- | ---------- | ---------- |
-------------
| ------------- | ------------- |
| ------------- | ------------- |
| -------------------------- | ------------- |
| -------------------------- | ------------- |
| ------------- | ------------- |
-------------
| ------------- | ------------- |
| ------------- | ------------- |
| ------------- | ------------- |
| ------------- | ------------- |
| ------------- | ------------- |
Down Payment Assistance
Mortgage
Subdivision Facts
-----------------------------------------------------------------------------

----------------------
Schools
School information is computer generated and may not be accurate or current. Buyer must independently verify and confirm enrollment. Please contact the school district to determine the schools to which this property is zoned.
Assigned schools
Nearby schools 
Source
Nearby similar homes for sale
Nearby similar homes for rent
Nearby recently sold homes
212 Sendera Way, Canyon Lake, TX 78133. View photos, map, tax, nearby homes for sale, home values, school info...










































