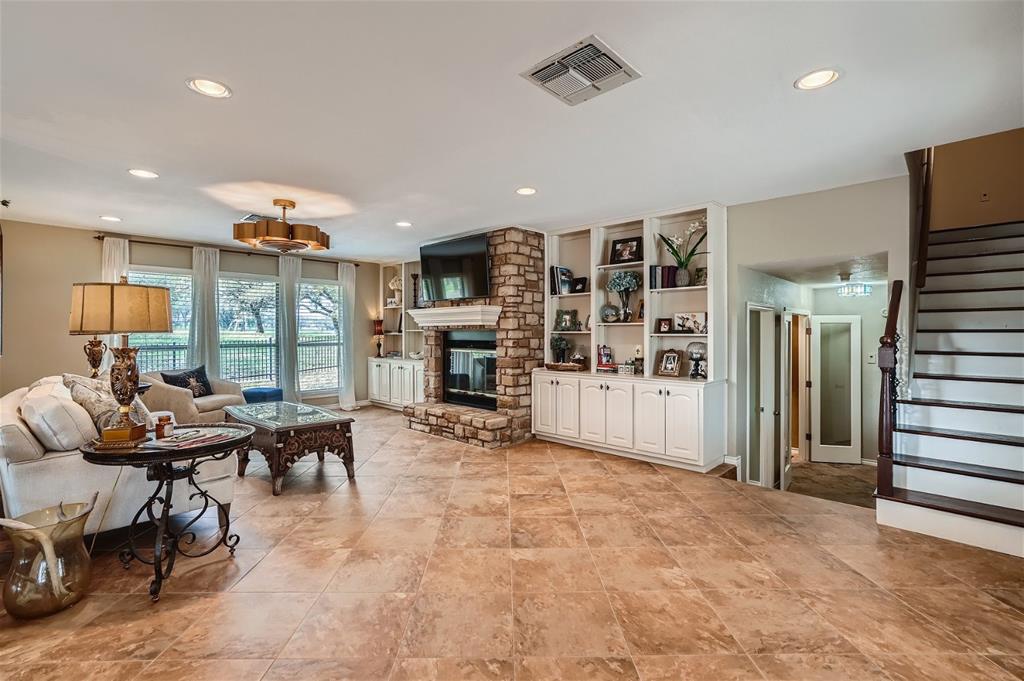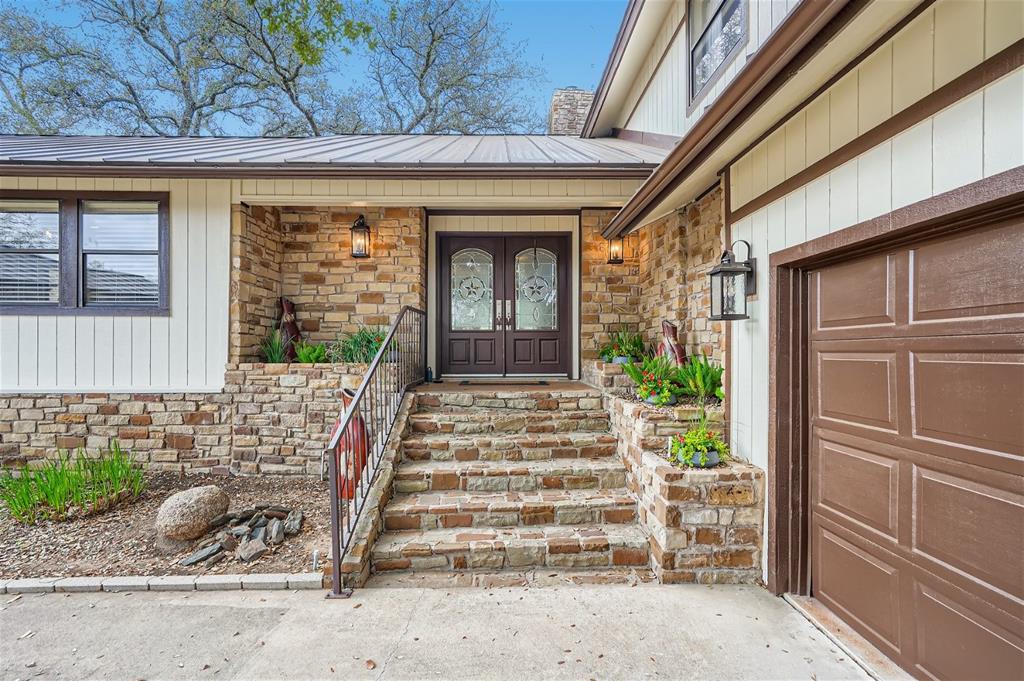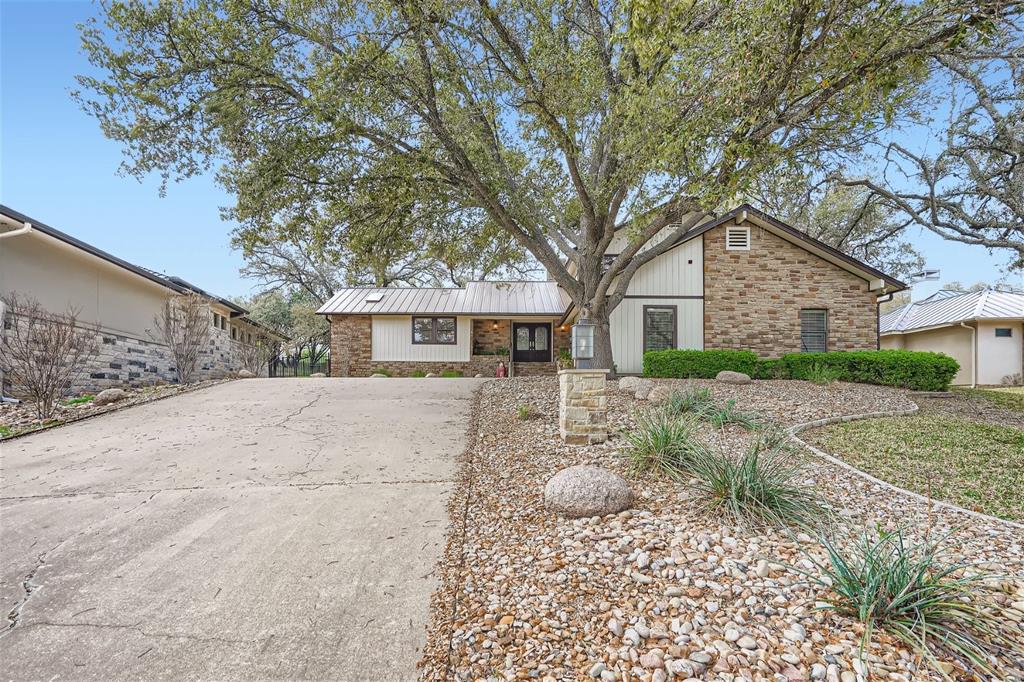Audio narrative 
Description
Location, Location, Location, in Horseshoe Bay West! This stunning Blue Ground Home offers a luxurious lifestyle on the 13th fairway of Ram Rock golf course. Upon entering, you'll be greeted by a flood of natural light, courtesy of the expansive wall of windows that grace the back of the home and illuminating the open floor plan. Main level invites a bright living space adorned with built-ins and a charming fireplace, updated granite and stainless-steel kitchen, and formal dining featuring doors that open onto a patio overlooking the picturesque golf course. Perfect for entertaining guests or enjoying peaceful moments in serene surroundings. The slight split level down features the primary suite offering a private retreat with access to its own patio, while the primary bathroom has been exquisitely remodeled to create a tranquil spa-like oasis, complete with a walk-in shower, soaking tub, and dual vanity. Continuing space includes a versatile study/bedroom, half bath, a convenient dry bar, and dedicated laundry room. Ascending to the second level reveals two additional bedrooms, 2 baths, a spacious game room opening onto a deck with panoramic golf course views, and another wet bar for convenience. Horseshoe Bay Resort amenities (golf and spa membership required), including the airport, lake, and marina, all just minutes away. Short term rental allowed.
Interior
Exterior
Rooms
Lot information
Financial
Additional information
*Disclaimer: Listing broker's offer of compensation is made only to participants of the MLS where the listing is filed.
View analytics
Total views

Property tax

Cost/Sqft based on tax value
| ---------- | ---------- | ---------- | ---------- |
|---|---|---|---|
| ---------- | ---------- | ---------- | ---------- |
| ---------- | ---------- | ---------- | ---------- |
| ---------- | ---------- | ---------- | ---------- |
| ---------- | ---------- | ---------- | ---------- |
| ---------- | ---------- | ---------- | ---------- |
-------------
| ------------- | ------------- |
| ------------- | ------------- |
| -------------------------- | ------------- |
| -------------------------- | ------------- |
| ------------- | ------------- |
-------------
| ------------- | ------------- |
| ------------- | ------------- |
| ------------- | ------------- |
| ------------- | ------------- |
| ------------- | ------------- |
Down Payment Assistance
Mortgage
Subdivision Facts
-----------------------------------------------------------------------------

----------------------
Schools
School information is computer generated and may not be accurate or current. Buyer must independently verify and confirm enrollment. Please contact the school district to determine the schools to which this property is zoned.
Assigned schools
Nearby schools 
Listing broker
Source
Nearby similar homes for sale
Nearby similar homes for rent
Nearby recently sold homes
212 Blue Ground, Horseshoe Bay, TX 78657. View photos, map, tax, nearby homes for sale, home values, school info...





































