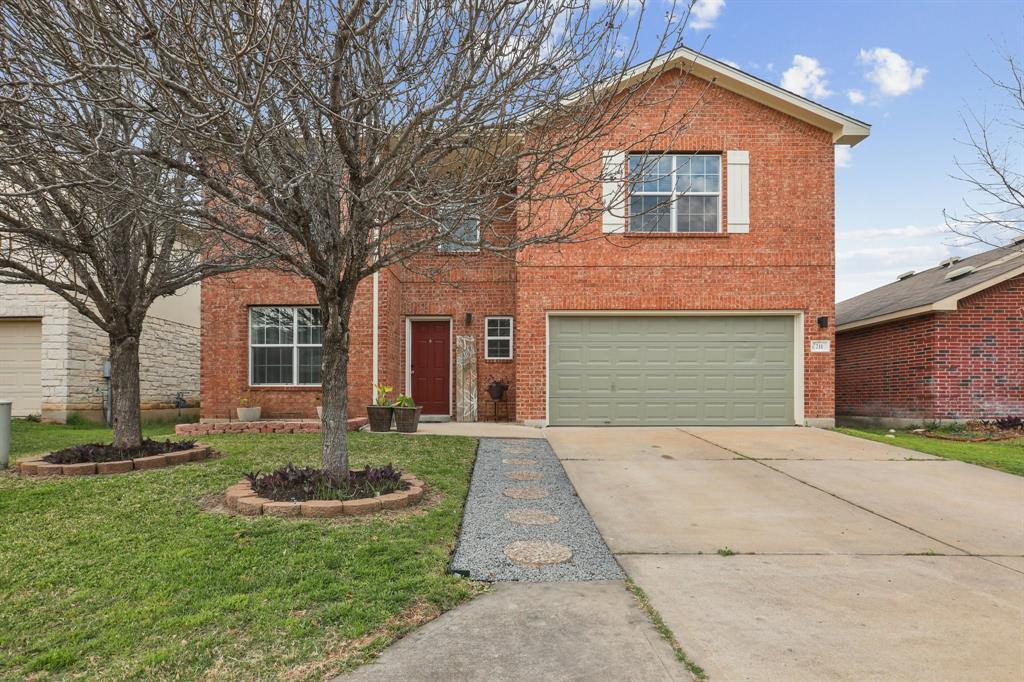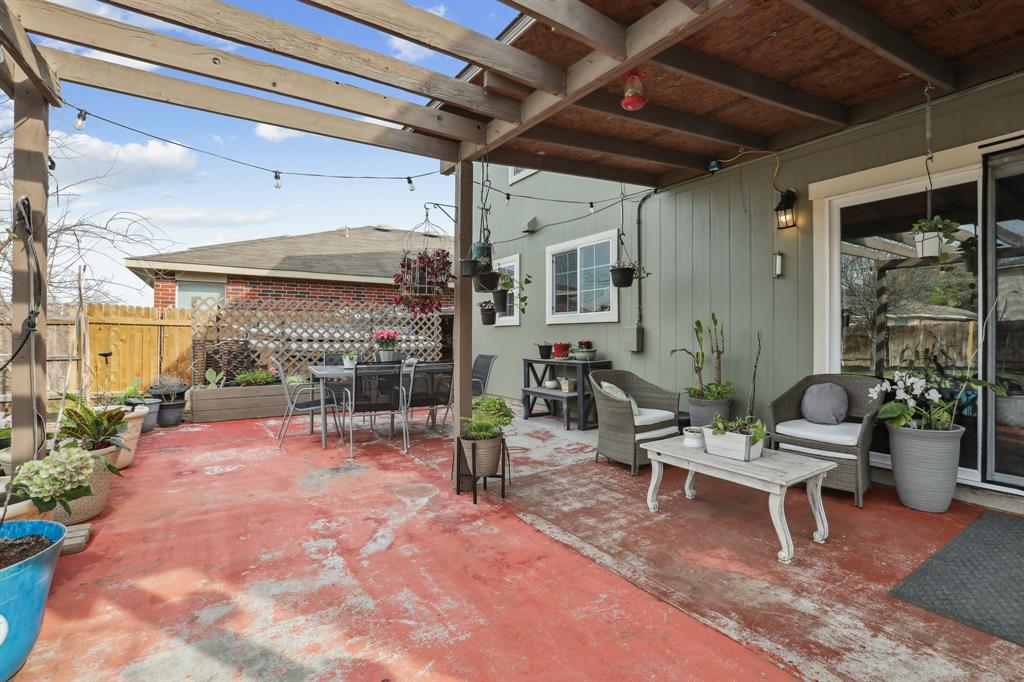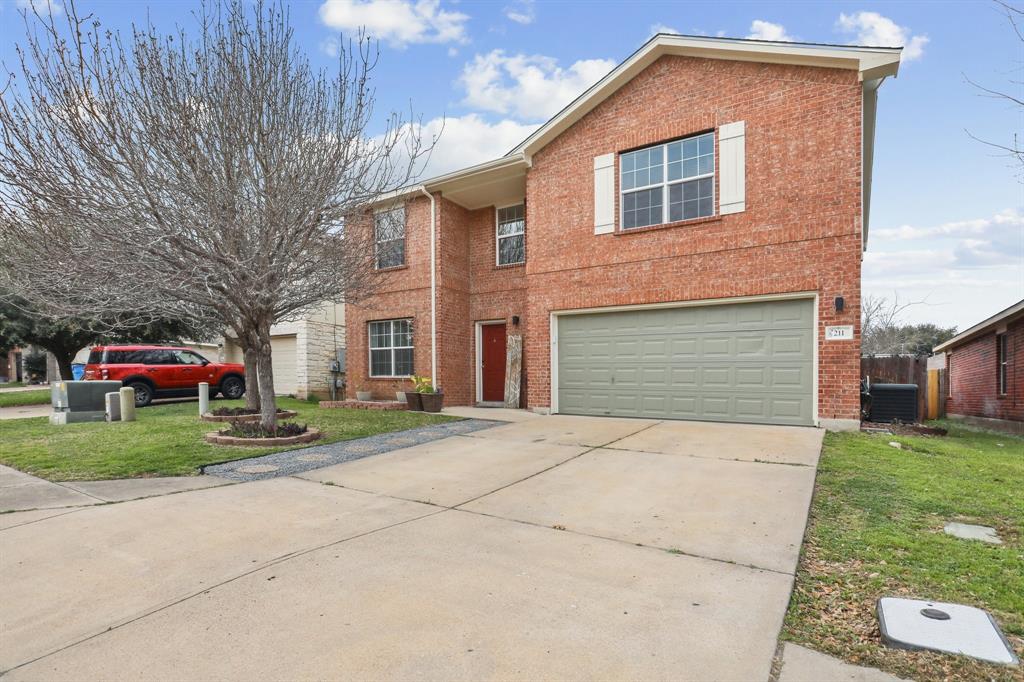Audio narrative 
Description
Don't miss the opportunity to own what could be the nicest house in the neighborhood. A stunningly remodeled 5-bedroom, 3.5-bathroom residence that sets a new standard for luxury living in the neighborhood. Spanning 2,268 square feet of sophisticated living space, this property has been meticulously updated to offer the perfect blend of elegance, comfort, and convenience. Experience modern living with new flooring, a brand-new roof, energy-efficient windows, and fresh landscaping that provides a warm welcome. The remodeled kitchen features sleek countertops, and ample storage space, making it perfect for hosting gatherings. Relax and unwind by the added electric fireplace and mantle, a focal point in the living area that exudes warmth and charm. The newly added bedroom on the main level doubles as an ideal home office. Entertain in style with a beautiful pergola in the backyard, surrounded by privacy fencing that creates a serene and secluded environment. New light fixtures throughout the home enhance the ambiance, blending functionality with modern aesthetics. Centrally located with easy access to Bastrop's amenities and a short drive to Austin, this home combines suburban tranquility with city convenience. The current owners have taken great care in maintaining this home, ensuring that it is in pristine condition for its next owners. Whether you're enjoying the indoor elegance or the outdoor beauty, this home offers a unique living experience that is hard to find.
Interior
Exterior
Rooms
Lot information
Additional information
*Disclaimer: Listing broker's offer of compensation is made only to participants of the MLS where the listing is filed.
Financial
View analytics
Total views

Property tax

Cost/Sqft based on tax value
| ---------- | ---------- | ---------- | ---------- |
|---|---|---|---|
| ---------- | ---------- | ---------- | ---------- |
| ---------- | ---------- | ---------- | ---------- |
| ---------- | ---------- | ---------- | ---------- |
| ---------- | ---------- | ---------- | ---------- |
| ---------- | ---------- | ---------- | ---------- |
-------------
| ------------- | ------------- |
| ------------- | ------------- |
| -------------------------- | ------------- |
| -------------------------- | ------------- |
| ------------- | ------------- |
-------------
| ------------- | ------------- |
| ------------- | ------------- |
| ------------- | ------------- |
| ------------- | ------------- |
| ------------- | ------------- |
Down Payment Assistance
Mortgage
Subdivision Facts
-----------------------------------------------------------------------------

----------------------
Schools
School information is computer generated and may not be accurate or current. Buyer must independently verify and confirm enrollment. Please contact the school district to determine the schools to which this property is zoned.
Assigned schools
Nearby schools 
Noise factors

Source
Nearby similar homes for sale
Nearby similar homes for rent
Nearby recently sold homes
211 Outfitter Dr, Bastrop, TX 78602. View photos, map, tax, nearby homes for sale, home values, school info...


























