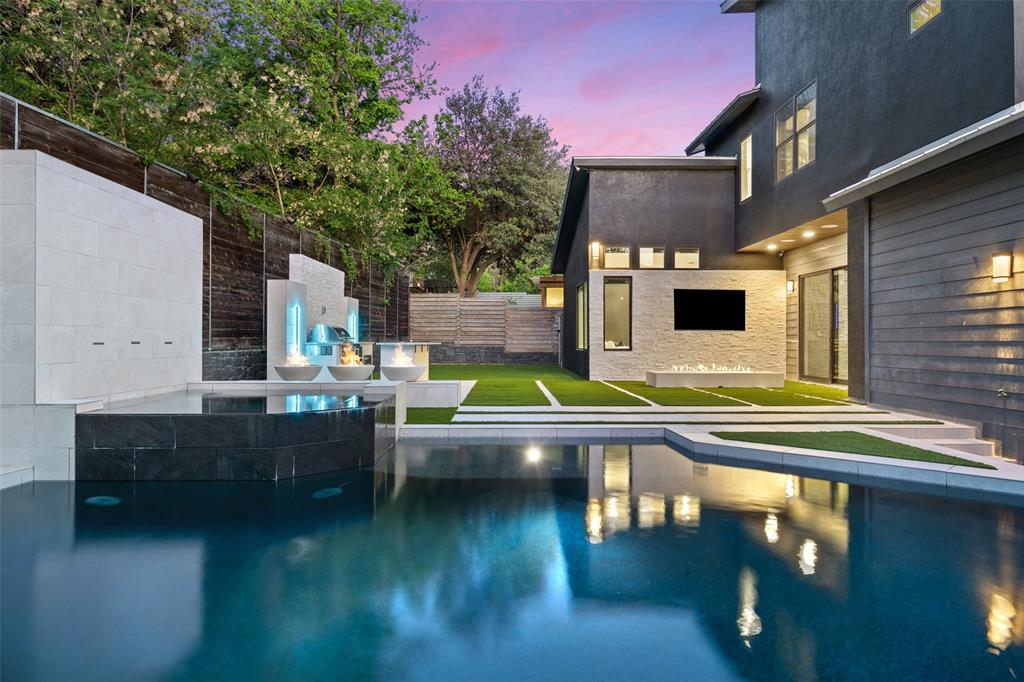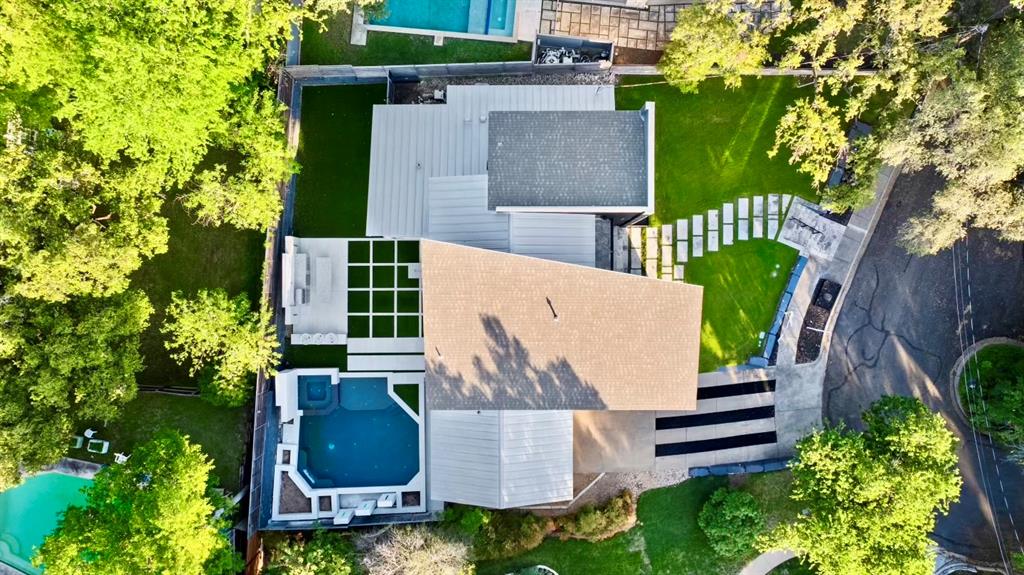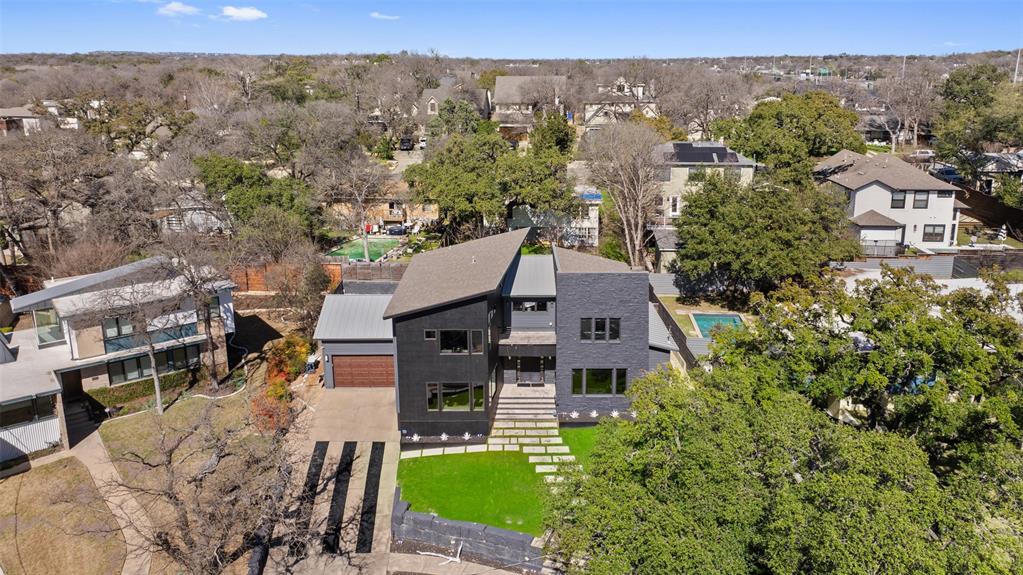Audio narrative 
Description
Discover modern luxury nestled in the heart of Central Austin. This location can't be beat as you're tucked away in a quiet cul-de-sac just mere minutes from Clarksville, Downtown, & Lake Austin. This one-of-a-kind residence offers a unique blend of sophistication and style, perfectly tailored for the discerning buyer seeking an active urban lifestyle. Step inside this meticulously designed property to discover an interior that seamlessly merges out-of-the-box aesthetics with functionality. The open floor plan bathes the multiple living spaces in natural light, highlighting the sleek finishes and high-end fixtures throughout. Highlights include a gourmet kitchen, climate controlled 2-car garage doubling as a fully equipped gym with sauna, & a primary suite on main with a custom walk-in closet. Every detail has been thoughtfully curated and no stone left unturned. With the countless renovations, improvements, bespoke details, and more, the outdoor oasis was truly a labor of love awaiting whoever is lucky enough to snag this property! A private retreat by FOXTERRA Design boasting a new pool, spa, outdoor kitchen, large side yard, and sound system perfect for entertaining. Unwind by the fire pits after dinners Downtown or just lounge in the stylish space. Beyond the impressive amenities, this home offers 5 bedrooms, including the primary and a dedicated office or secondary bedroom on main, with three additional bedrooms on the second level, and four full bathrooms. The very low tax rate and being zoned to highly rated schools is just another bonus. A swanky sanctuary that caters to both entertainers and those seeking a peaceful retreat with the convenience of being just moments away from the electric energy of Downtown. Don't miss your chance to call this Highgrove Hideaway home! *Visit 2106highgrove.com
Interior
Exterior
Rooms
Lot information
Additional information
*Disclaimer: Listing broker's offer of compensation is made only to participants of the MLS where the listing is filed.
View analytics
Total views

Property tax

Cost/Sqft based on tax value
| ---------- | ---------- | ---------- | ---------- |
|---|---|---|---|
| ---------- | ---------- | ---------- | ---------- |
| ---------- | ---------- | ---------- | ---------- |
| ---------- | ---------- | ---------- | ---------- |
| ---------- | ---------- | ---------- | ---------- |
| ---------- | ---------- | ---------- | ---------- |
-------------
| ------------- | ------------- |
| ------------- | ------------- |
| -------------------------- | ------------- |
| -------------------------- | ------------- |
| ------------- | ------------- |
-------------
| ------------- | ------------- |
| ------------- | ------------- |
| ------------- | ------------- |
| ------------- | ------------- |
| ------------- | ------------- |
Mortgage
Subdivision Facts
-----------------------------------------------------------------------------

----------------------
Schools
School information is computer generated and may not be accurate or current. Buyer must independently verify and confirm enrollment. Please contact the school district to determine the schools to which this property is zoned.
Assigned schools
Nearby schools 
Noise factors

Source
Nearby similar homes for sale
Nearby similar homes for rent
Nearby recently sold homes
2106 Highgrove Ter, Austin, TX 78703. View photos, map, tax, nearby homes for sale, home values, school info...









































