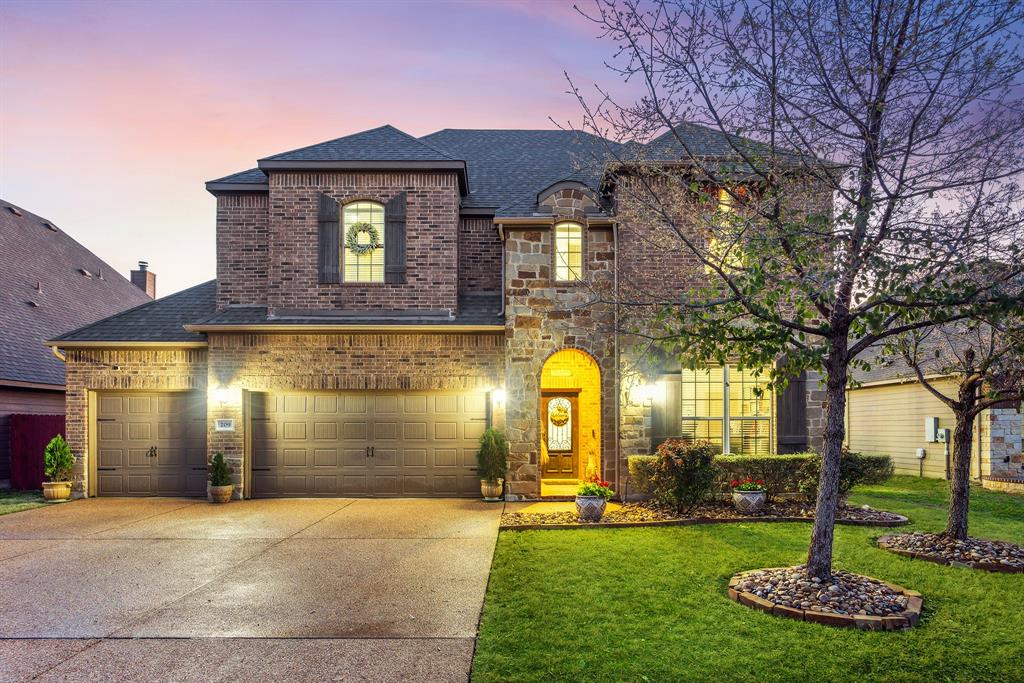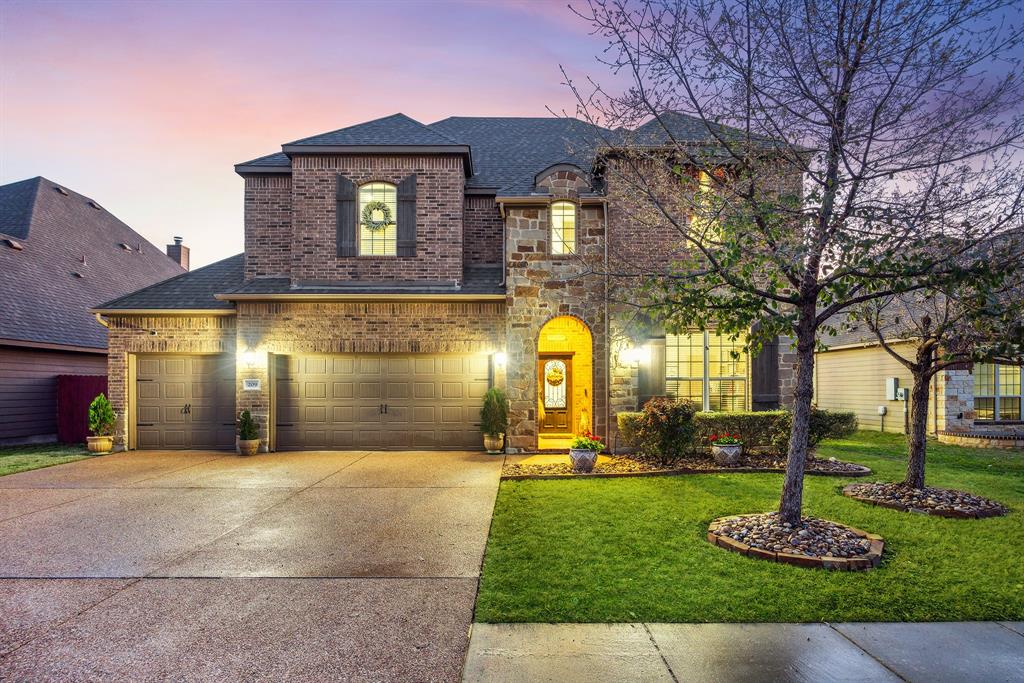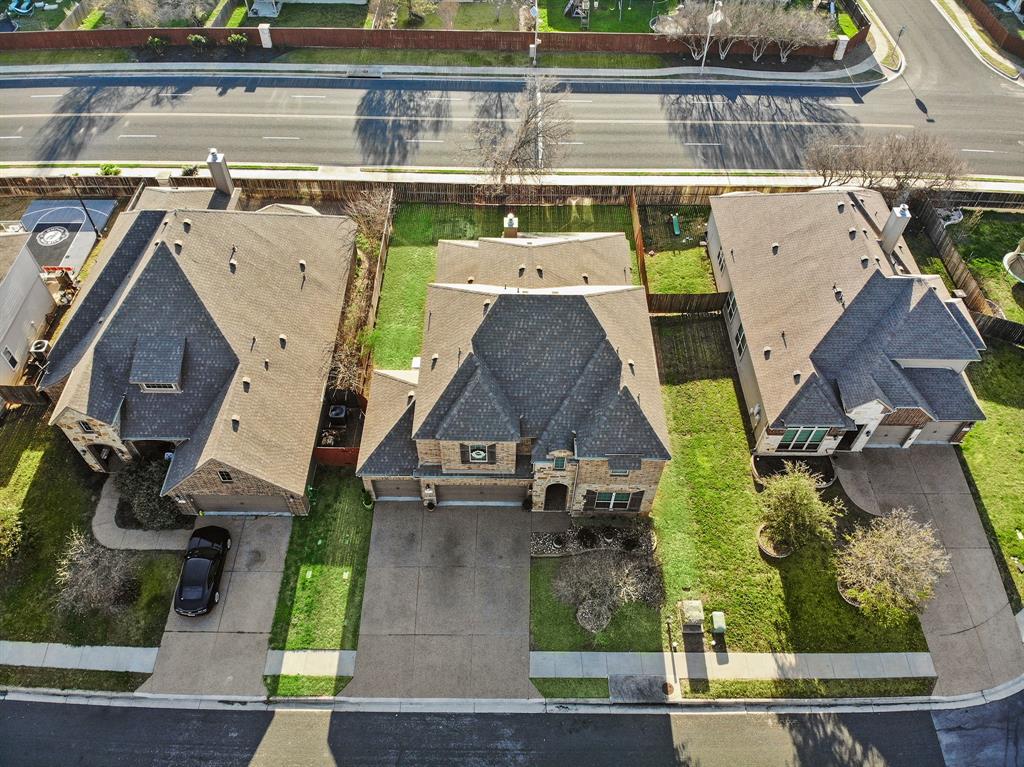Audio narrative 
Description
BRAND NEW HVAC UNIT 209 Prospector Lane, Liberty Hill, TX is located in the Stonewall Ranch neighborhood. It is a spacious home with 5 bedrooms and 4 bathrooms, offering ample space for a large family or those who enjoy entertaining guests. The open floor plan of the home includes a game room/loft, providing a versatile space for relaxation and recreation. Additionally, there is a media room with surround sound and a projector, perfect for movie nights or watching sports games. The home features a 3-car tandem garage, providing ample parking space for multiple vehicles. The primary suite boasts dresser vanities, a jetted tub, and a separate shower, offering a luxurious and spacious retreat. The kitchen features an island, eat-in breakfast area, and E-Star qualified appliances. The dining area includes large picture windows that span the first and second floors, allowing natural light to fill the room. The home also includes full automatic sprinklers, a covered patio, tankless water heater, and is Green and Energy Star Certified. These features not only contribute to the home’s comfort and convenience but also help to reduce energy costs and promote sustainability. Stonewall Ranch is a desirable neighborhood, conveniently located just east of Hwy 183 and HWY 29 intersection in Liberty Hill, TX, known for its scenic beauty and friendly community. Residents enjoy easy access to local amenities such as shopping centers, parks, and restaurants.
Rooms
Interior
Exterior
Lot information
View analytics
Total views

Property tax

Cost/Sqft based on tax value
| ---------- | ---------- | ---------- | ---------- |
|---|---|---|---|
| ---------- | ---------- | ---------- | ---------- |
| ---------- | ---------- | ---------- | ---------- |
| ---------- | ---------- | ---------- | ---------- |
| ---------- | ---------- | ---------- | ---------- |
| ---------- | ---------- | ---------- | ---------- |
-------------
| ------------- | ------------- |
| ------------- | ------------- |
| -------------------------- | ------------- |
| -------------------------- | ------------- |
| ------------- | ------------- |
-------------
| ------------- | ------------- |
| ------------- | ------------- |
| ------------- | ------------- |
| ------------- | ------------- |
| ------------- | ------------- |
Down Payment Assistance
Mortgage
Subdivision Facts
-----------------------------------------------------------------------------

----------------------
Schools
School information is computer generated and may not be accurate or current. Buyer must independently verify and confirm enrollment. Please contact the school district to determine the schools to which this property is zoned.
Assigned schools
Nearby schools 
Noise factors

Listing broker
Source
Nearby similar homes for sale
Nearby similar homes for rent
Nearby recently sold homes
209 Prospector Ln, Liberty Hill, TX 78642. View photos, map, tax, nearby homes for sale, home values, school info...




































