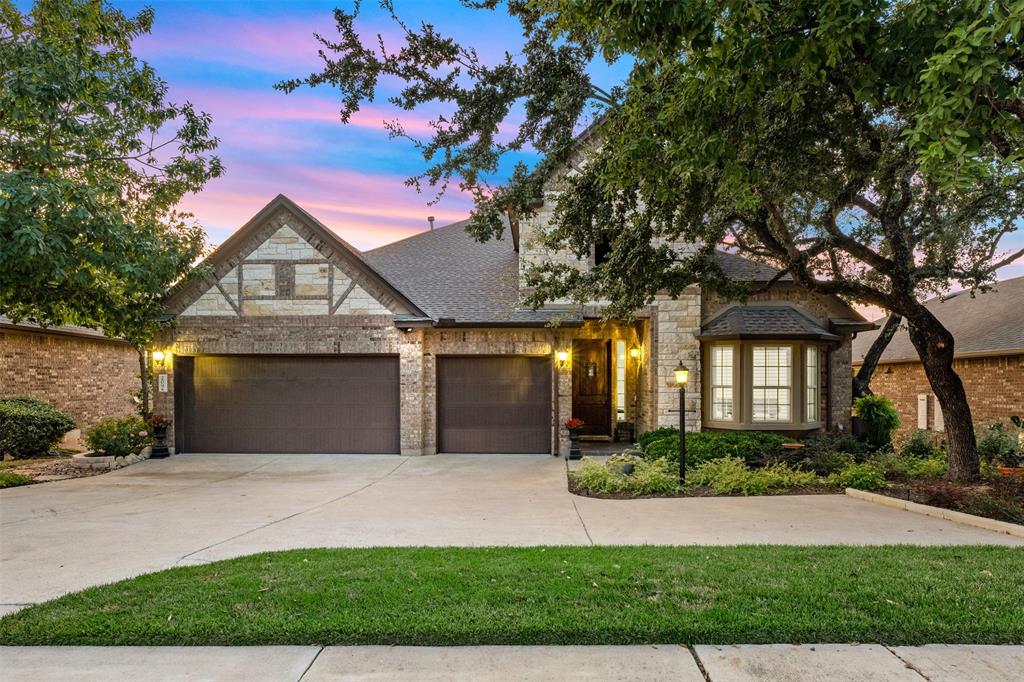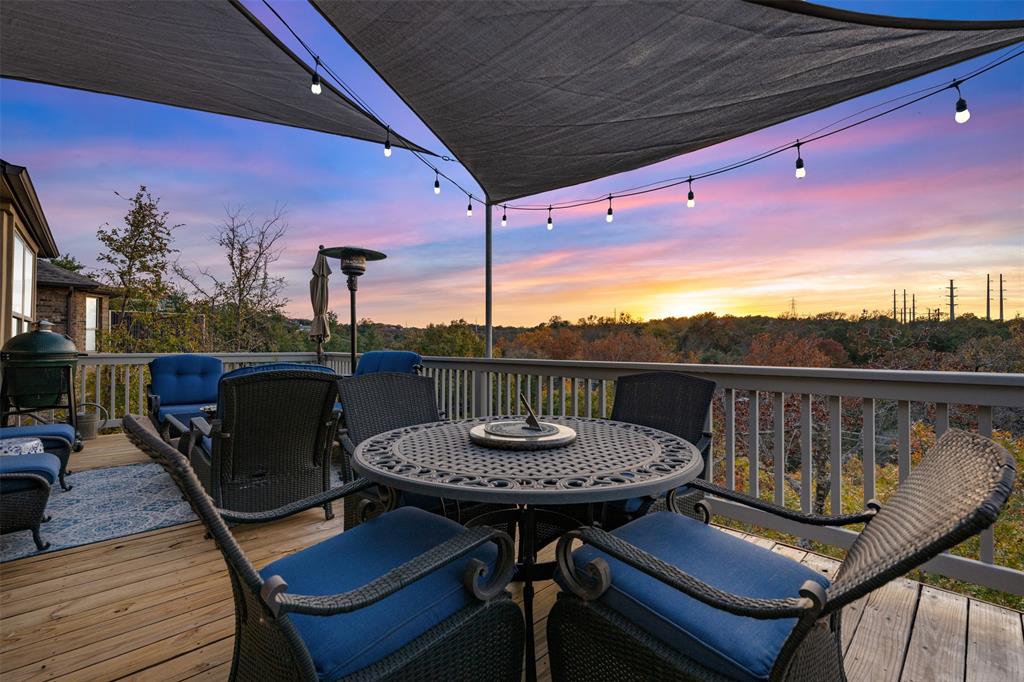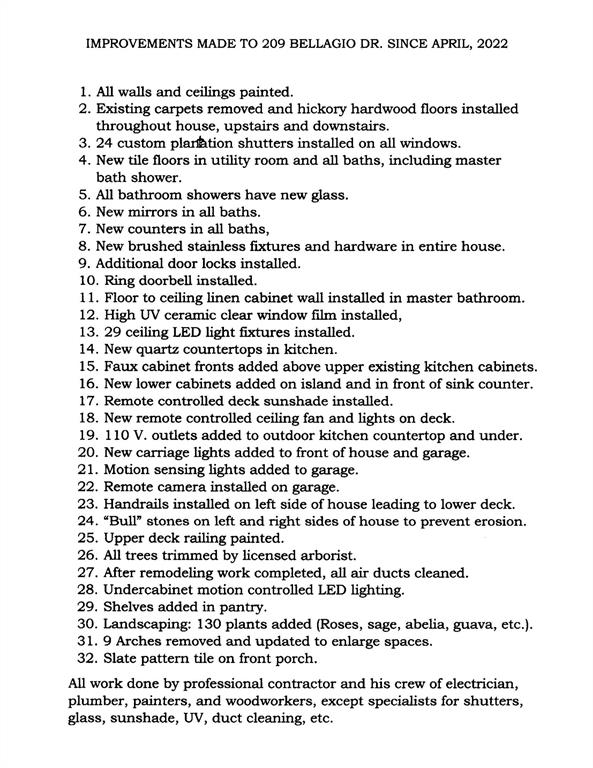Audio narrative 

Description
PERCHED ON A HILL WITH "ABOVE THE TREE LINE" VIEWS FOR MILES, CLOSE TO LAKE, low maintenance yard, super floorplan, this could be a great VRBO INVESTMENT! VACANT, QUICK CLOSE & MOVE-IN 3,545 sq .ft. Of living space, 3-car garage, move-in ready home has been totally updated top to bottom! Luxurious Hickory Hardwood floors throughout the home creating a cohesive & inviting atmosphere with NO carpeting. 4 full bathrooms & utility rm have new tile flooring, enhancing both style & practicality. The interior has undergone a transformation with the removal of arches, fresh paint on all walls & ceilings, & the installation of new quartz countertops, cabinetry, & sinks in the kitchen & bathrooms. Updated Glass shower doors, light fixtures, & mirrors add to the home's modern feel. The kitchen has been upgraded with under-cabinet motion lighting, 2 ovens, microwave, & gas cooking, all complemented by brushed nickel fixtures. It's an ideal space for culinary enthusiasts. One of the best features of this home is its functional layout, which lives like a 1 story with the exception of the 5th bedrm, full bath & game room/office/media area upstairs. The addition of 24 plantation shutters adds privacy & a timeless charm to the interior. Outdoor living spaces are equally impressive with 2 expansive decks including 1 featuring an outdoor kitchen & ample seating area. Convenience & comfort are enhanced by remote-controlled features such as a deck sunshade, ceiling fan, & lights. The landscaping has 130 new plants, carriage lights, security lighting, additional door locks, remote camera, & a ring doorbell, ensuring both beauty & security. The community has low HOA dues ($105 monthly) with the amenities of a swimming pool, cabana, & fitness facility just a short walk away. With 5 bedrooms, 4 full baths, & 3 living areas, including a spacious office/game room/media rm, measuring 20' x 24', this home offers ample space for comfortable living & entertaining. BRING ALL OFFERS!
Interior
Exterior
Rooms
Lot information
Financial
Additional information
*Disclaimer: Listing broker's offer of compensation is made only to participants of the MLS where the listing is filed.
View analytics
Total views

Property tax

Cost/Sqft based on tax value
| ---------- | ---------- | ---------- | ---------- |
|---|---|---|---|
| ---------- | ---------- | ---------- | ---------- |
| ---------- | ---------- | ---------- | ---------- |
| ---------- | ---------- | ---------- | ---------- |
| ---------- | ---------- | ---------- | ---------- |
| ---------- | ---------- | ---------- | ---------- |
-------------
| ------------- | ------------- |
| ------------- | ------------- |
| -------------------------- | ------------- |
| -------------------------- | ------------- |
| ------------- | ------------- |
-------------
| ------------- | ------------- |
| ------------- | ------------- |
| ------------- | ------------- |
| ------------- | ------------- |
| ------------- | ------------- |
Down Payment Assistance
Mortgage
Subdivision Facts
-----------------------------------------------------------------------------

----------------------
Schools
School information is computer generated and may not be accurate or current. Buyer must independently verify and confirm enrollment. Please contact the school district to determine the schools to which this property is zoned.
Assigned schools
Nearby schools 
Noise factors

Listing broker
Source
Nearby similar homes for sale
Nearby similar homes for rent
Nearby recently sold homes
209 Bellagio Dr, Austin, TX 78734. View photos, map, tax, nearby homes for sale, home values, school info...










































