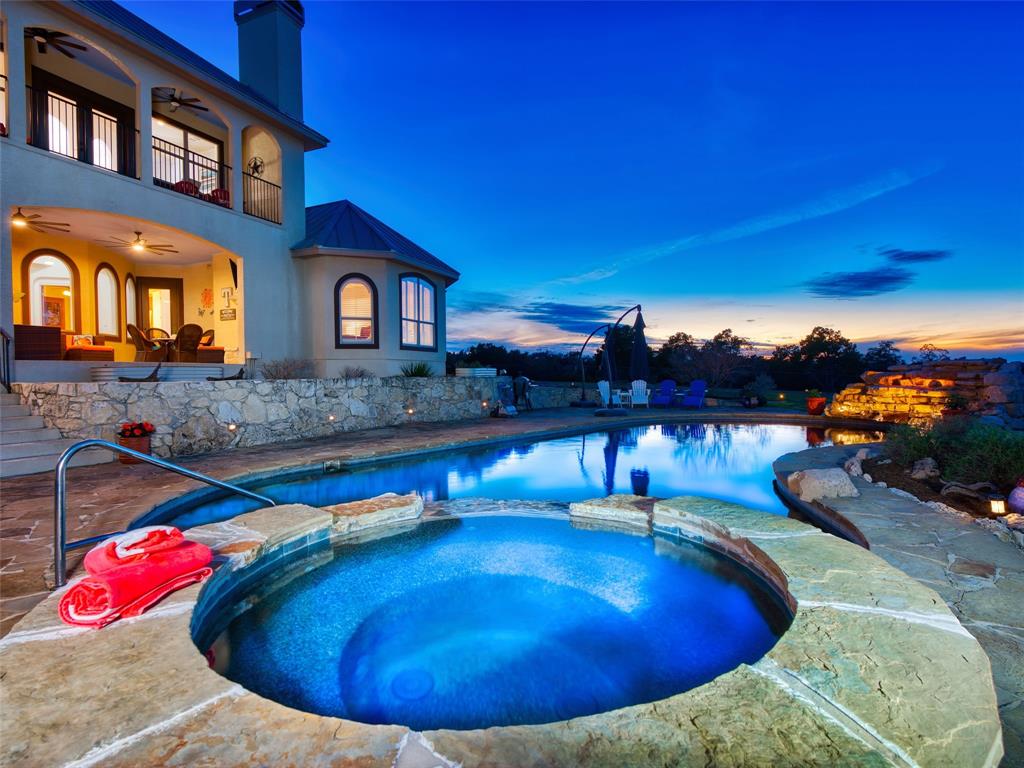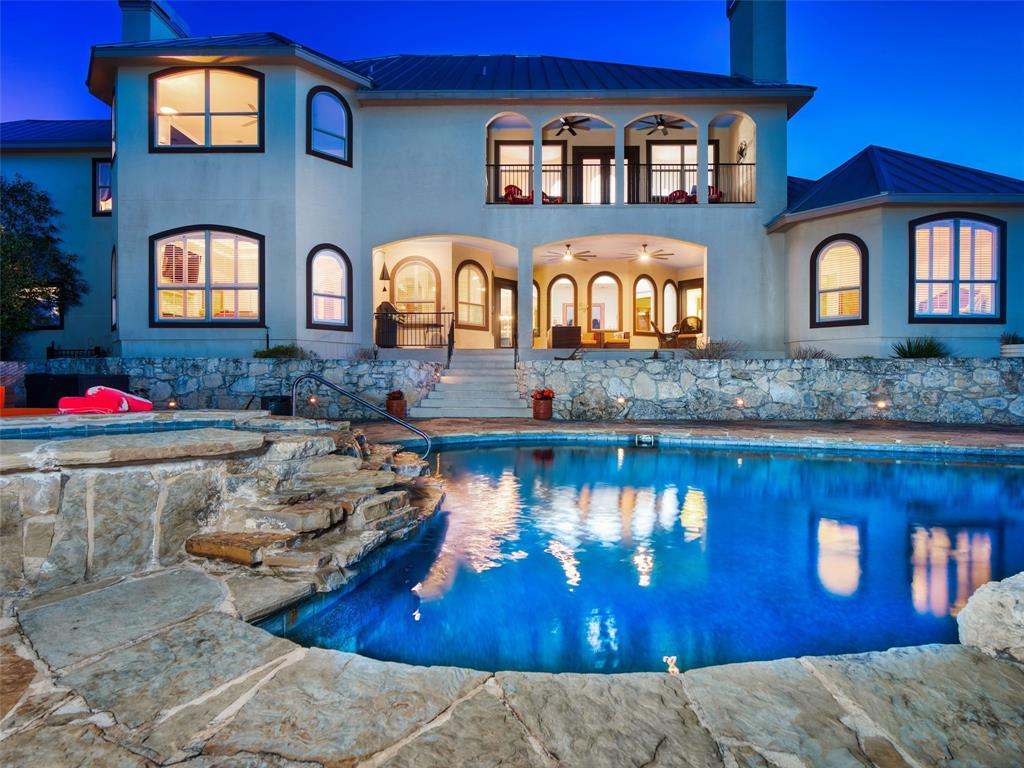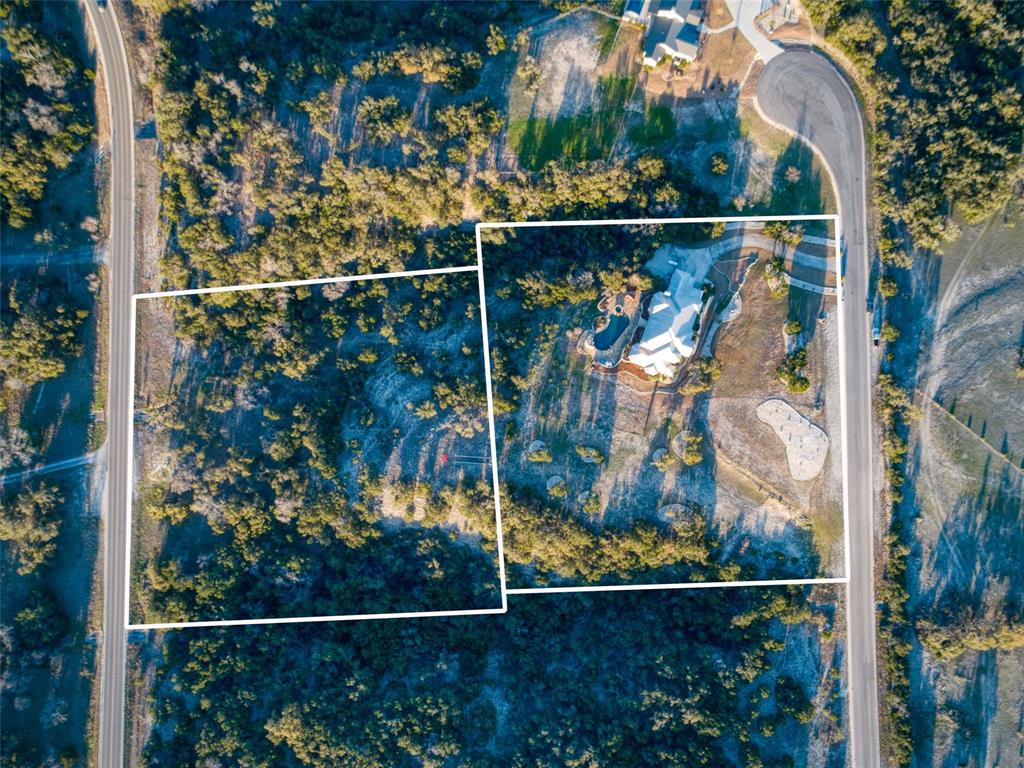Audio narrative 
Description
Indulge in the epitome of luxury living at this stunning 6 acre hilltop retreat boasting panoramic views that stretch all the way to wine country, in the coveted community of Mountain Springs Ranch. A perfect oasis for relaxation and serenity, this home offers ample space for everyone. The central focus inside the home is a recently remodeled true chef's dream kitchen with an eight burner Bluestar gas cooktop, double ovens, tons of work space, opening into the warm and inviting living room. Main floor complimented by a spacious master bedroom, a private office, and an elegant formal dining area. Upstairs, discover three bedrooms, 2 1/2 baths, a delightful second living room, media room, and a separate game room complete with its own bar. Outside, unwind on the beautiful covered patio overlooking the majestic Twin Sisters peaks. Relax by the built-in fireplace or take a refreshing dip in the exquisite pool while enjoying the soothing sounds of the waterfall feature. This property is a sanctuary that seamlessly blends luxury with natural beauty while remaining convenient to both San Antonio, New Braunfels, Boerne & Fredericksburg.
Rooms
Interior
Exterior
Lot information
Financial
Additional information
*Disclaimer: Listing broker's offer of compensation is made only to participants of the MLS where the listing is filed.
View analytics
Total views

Property tax

Cost/Sqft based on tax value
| ---------- | ---------- | ---------- | ---------- |
|---|---|---|---|
| ---------- | ---------- | ---------- | ---------- |
| ---------- | ---------- | ---------- | ---------- |
| ---------- | ---------- | ---------- | ---------- |
| ---------- | ---------- | ---------- | ---------- |
| ---------- | ---------- | ---------- | ---------- |
-------------
| ------------- | ------------- |
| ------------- | ------------- |
| -------------------------- | ------------- |
| -------------------------- | ------------- |
| ------------- | ------------- |
-------------
| ------------- | ------------- |
| ------------- | ------------- |
| ------------- | ------------- |
| ------------- | ------------- |
| ------------- | ------------- |
Mortgage
Subdivision Facts
-----------------------------------------------------------------------------

----------------------
Schools
School information is computer generated and may not be accurate or current. Buyer must independently verify and confirm enrollment. Please contact the school district to determine the schools to which this property is zoned.
Assigned schools
Nearby schools 
Source
Nearby similar homes for sale
Nearby similar homes for rent
Nearby recently sold homes
2085 Holland Spgs, Canyon Lake, TX 78133. View photos, map, tax, nearby homes for sale, home values, school info...










































