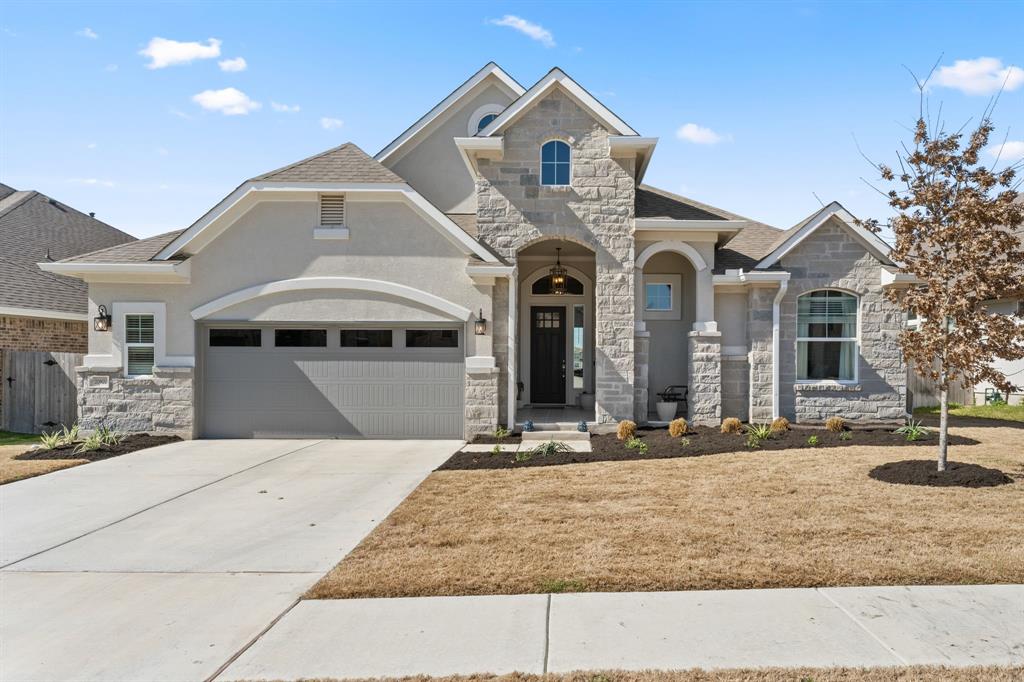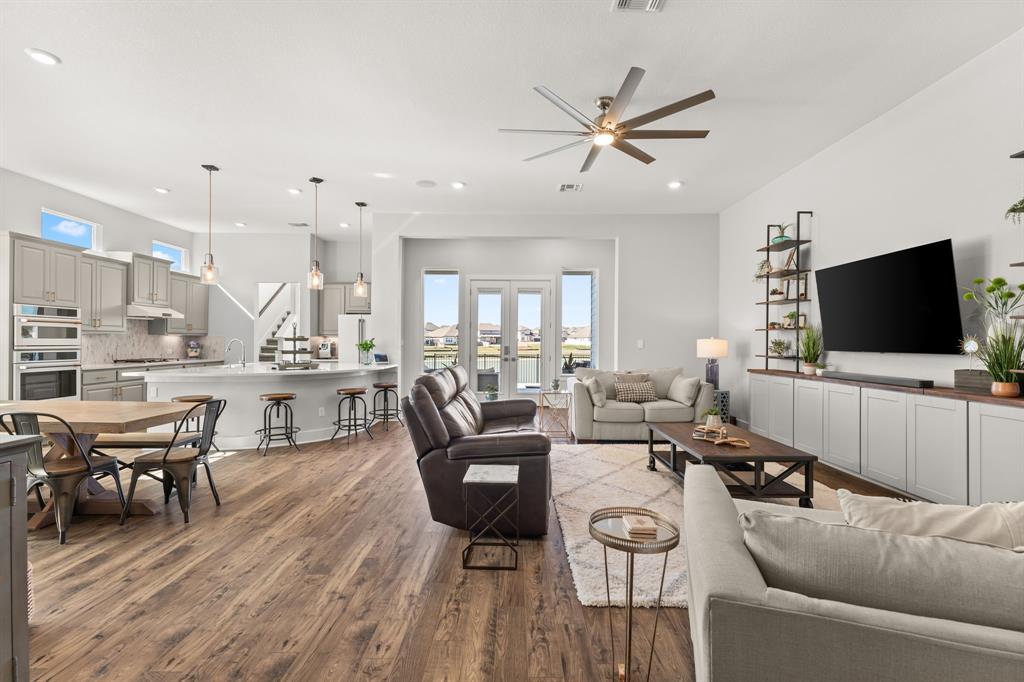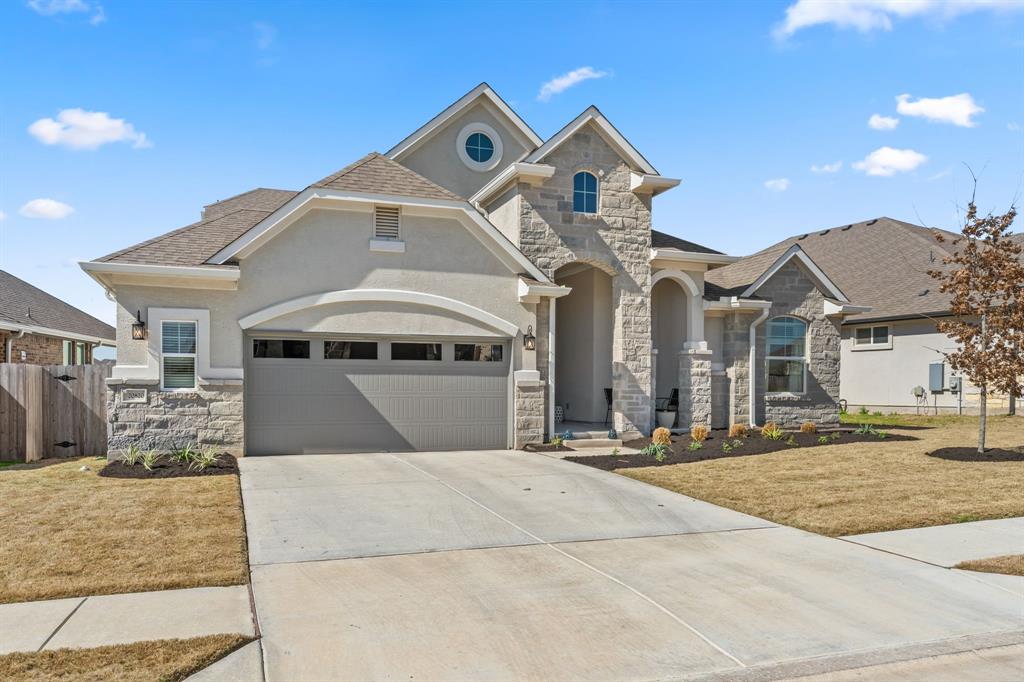Audio narrative 
Description
Nestled in a cul-de-sac in the highly desirable community of Blackhawk, this impressive Owen plan from Chesmar sits proudly on a beautifully landscaped lot with heated and cooled pool overlooking the neighborhood lake. This meticulously maintained home showcases an open floor plan, lots of windows, 12ft. ceilings, a 2 ½ car garage with storage rack, EV charger, and water softener! Off the entry for a touch of seclusion, French doors lead to a dedicated office. Opposite the entry are two secondary bedrooms with large closets. They share a large full bathroom with vanity. Further into the heart of the home is the expansive family room with custom built in shelves which is open to the kitchen and dining space. White oak luxury vinyl flooring graces the interior. The gorgeous kitchen has an elevated timeless style with beautiful backsplash and chic cabinets! It’s perfectly complemented with high end appliances, quartz countertops, and an impressive island that doubles as a breakfast bar! Indulge in the spa-like owner’s suite, a perfect retreat tucked away at the back of the home. High ceilings and lots of natural light create a bright and cozy atmosphere, amplified by three bay windows with motorized shades. The ensuite bath has a “lighted” hers vanity mirror, opposing dual vanities, and a luxurious freestanding bathtub and walk-in shower. There’s also a large walk-in closet designed for two! Upstairs is a versatile living space ready to transform into a home gym, game room, office, or whatever you need. There’s also another full bath and bedroom upstairs. Step out back onto the covered patio, fully tiled and equipped with a TV mount. Spend time in the heated pool, complete with jets and a chiller for year-round comfort! Enjoy privacy surrounded by wood fencing on both sides, plus an extra custom made metal privacy screen, and rear wrought iron fencing offering unobstructed views of the lake. Walking distance to the new amenity center and clubhouse with 8 l
Rooms
Interior
Exterior
Lot information
Financial
Additional information
*Disclaimer: Listing broker's offer of compensation is made only to participants of the MLS where the listing is filed.
View analytics
Total views

Property tax

Cost/Sqft based on tax value
| ---------- | ---------- | ---------- | ---------- |
|---|---|---|---|
| ---------- | ---------- | ---------- | ---------- |
| ---------- | ---------- | ---------- | ---------- |
| ---------- | ---------- | ---------- | ---------- |
| ---------- | ---------- | ---------- | ---------- |
| ---------- | ---------- | ---------- | ---------- |
-------------
| ------------- | ------------- |
| ------------- | ------------- |
| -------------------------- | ------------- |
| -------------------------- | ------------- |
| ------------- | ------------- |
-------------
| ------------- | ------------- |
| ------------- | ------------- |
| ------------- | ------------- |
| ------------- | ------------- |
| ------------- | ------------- |
Down Payment Assistance
Mortgage
Subdivision Facts
-----------------------------------------------------------------------------

----------------------
Schools
School information is computer generated and may not be accurate or current. Buyer must independently verify and confirm enrollment. Please contact the school district to determine the schools to which this property is zoned.
Assigned schools
Nearby schools 
Noise factors

Listing broker
Source
Nearby similar homes for sale
Nearby similar homes for rent
Nearby recently sold homes
20820 Claire Jean Path, Pflugerville, TX 78660. View photos, map, tax, nearby homes for sale, home values, school info...









































