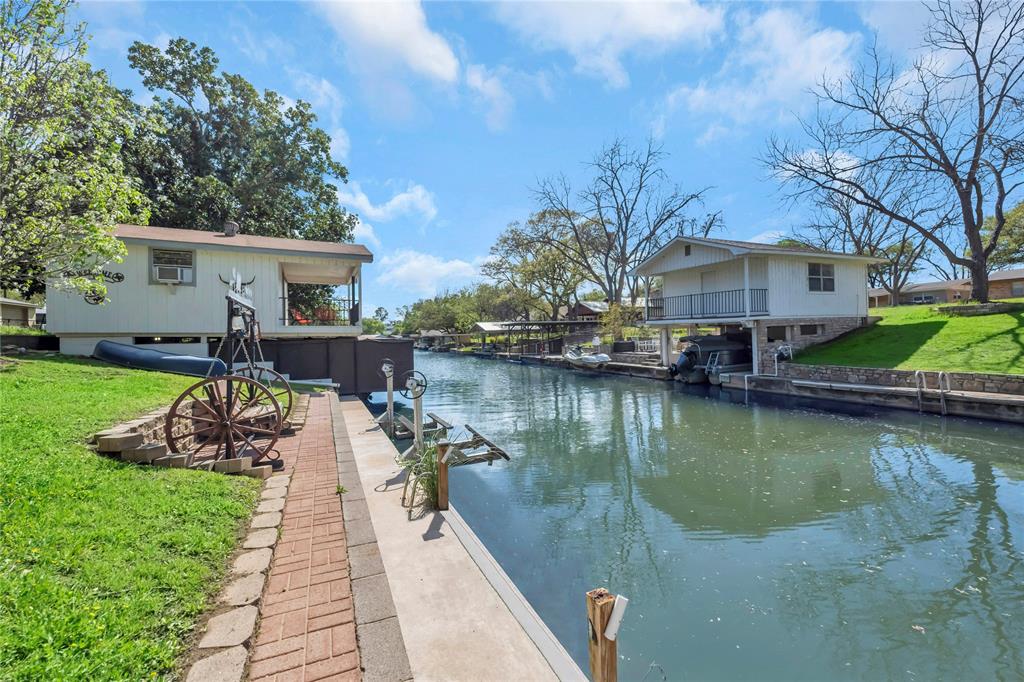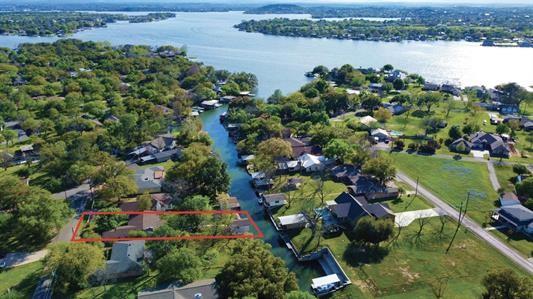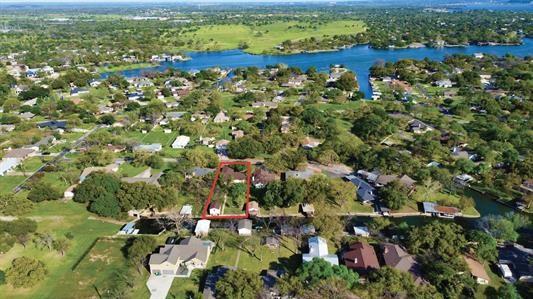Audio narrative 
Description
Welcome to your waterfront paradise in the charming neighborhood of Highland Haven! This meticulously maintained home is a 3/2 and sits on a large waterfront lot. There is an enclosed boathouse above the boat lift stall which holds a Pontoon boat that conveys with the sell of the house along with the TV and all appliances. The inclosed boat house was used as a storage/workshop space but could easily be converted into a guest bedroom or hobby room to suit your needs. Additionally, There are 2 personal watercraft side lifts, providing easy access to the tranquil waters of Lake LBJ by boat or jet skis. Enjoy breathtaking sunsets from your backyard oasis, complete with two fire pit areas for evening relaxation. The west-facing orientation ensures you’ll experience stunning views of the horizon every evening. Highland Haven is a lake living city and known for its serene ambiance and abundant green spaces, with several parks nearby for leisurely strolls or picnics. Residents also have the the privilege of cruising around the neighborhood in golf carts, adding to the community’s charm and convenience! Don’t miss this opportunity to experience waterfront lake living at its finest. Schedule a showing today and make this Lake home yours!
Interior
Exterior
Rooms
Lot information
Additional information
*Disclaimer: Listing broker's offer of compensation is made only to participants of the MLS where the listing is filed.
View analytics
Total views

Property tax

Cost/Sqft based on tax value
| ---------- | ---------- | ---------- | ---------- |
|---|---|---|---|
| ---------- | ---------- | ---------- | ---------- |
| ---------- | ---------- | ---------- | ---------- |
| ---------- | ---------- | ---------- | ---------- |
| ---------- | ---------- | ---------- | ---------- |
| ---------- | ---------- | ---------- | ---------- |
-------------
| ------------- | ------------- |
| ------------- | ------------- |
| -------------------------- | ------------- |
| -------------------------- | ------------- |
| ------------- | ------------- |
-------------
| ------------- | ------------- |
| ------------- | ------------- |
| ------------- | ------------- |
| ------------- | ------------- |
| ------------- | ------------- |
Down Payment Assistance
Mortgage
Subdivision Facts
-----------------------------------------------------------------------------

----------------------
Schools
School information is computer generated and may not be accurate or current. Buyer must independently verify and confirm enrollment. Please contact the school district to determine the schools to which this property is zoned.
Assigned schools
Nearby schools 
Listing broker
Source
Nearby similar homes for sale
Nearby similar homes for rent
Nearby recently sold homes
205 Robin Rd, Marble Falls, TX 78654. View photos, map, tax, nearby homes for sale, home values, school info...











































