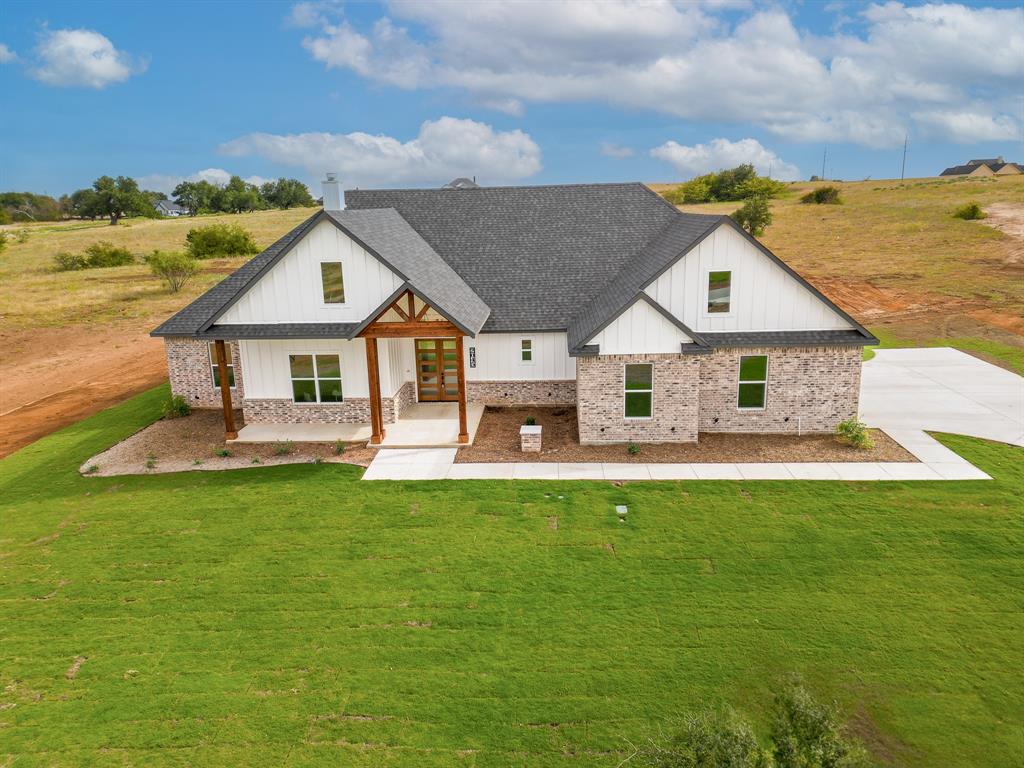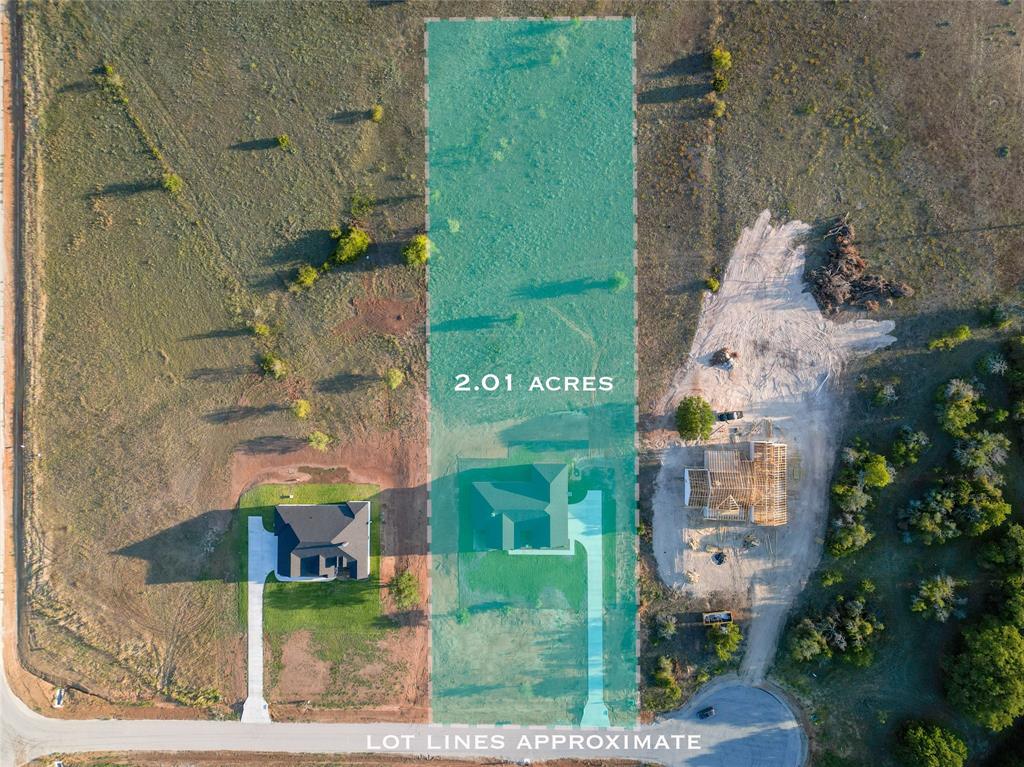Description
Luxury living in the heart of Peaster ISD's newest community. This 2.01 ac property features extraordinary craftsmanship & luxurious finishes throughout. Enter through vaulted porch entrance into 10' custom double front doors with large foyer. Open concept living with bright light flowing through gallery windows in living & dining areas. Floor to ceiling brick hearth with wood burning fireplace & floating cedar mantle wired for TV. Enhanced kitchen features SS appliances, double oven & microwave, farmhouse sink & large pantry. Cooktop has pot filler, lifted hood & widened cabinets providing ample cooking space. White shaker cabinets & quartz counters throughout home. Expansive primary bedroom & elegant bathroom with soaking tub, dual-head shower, dual vanities & WIC leads to large laundry room with sink. Two bedrooms share jack & jill bath with double vanity & separate shower room. Fourth bedroom can be used as flex space! Just 12 min to downtown Weatherford & 20 min to future Costco!
Interior
Exterior
Lot information
Additional information
*Disclaimer: Listing broker's offer of compensation is made only to participants of the MLS where the listing is filed.
Financial
View analytics
Total views

Mortgage
Subdivision Facts
-----------------------------------------------------------------------------

----------------------
Schools
School information is computer generated and may not be accurate or current. Buyer must independently verify and confirm enrollment. Please contact the school district to determine the schools to which this property is zoned.
Assigned schools
Nearby schools 
Listing broker
Source
Selling Agent and Brokerage
Nearby similar homes for sale
Nearby similar homes for rent
Nearby recently sold homes
2045 Carrie Ct, Peaster, TX 76585. View photos, map, tax, nearby homes for sale, home values, school info...










































