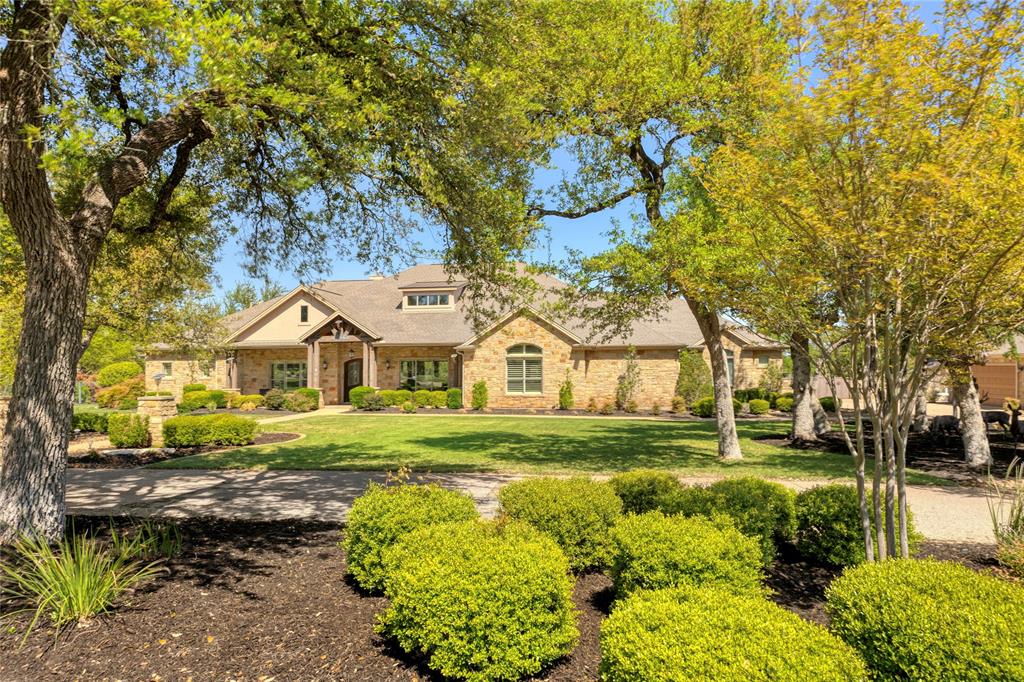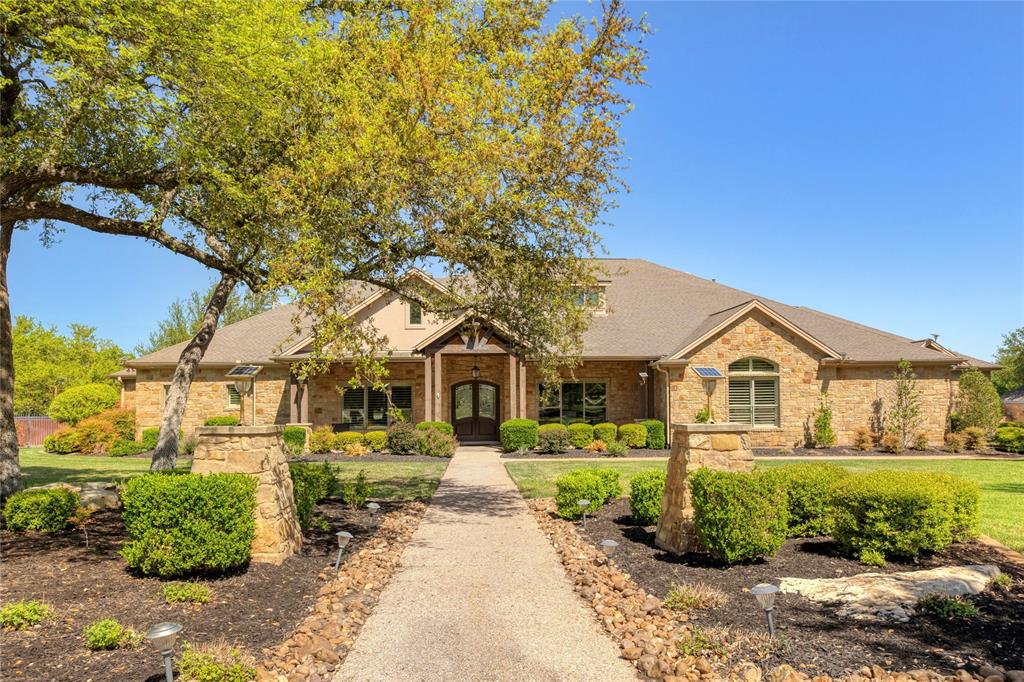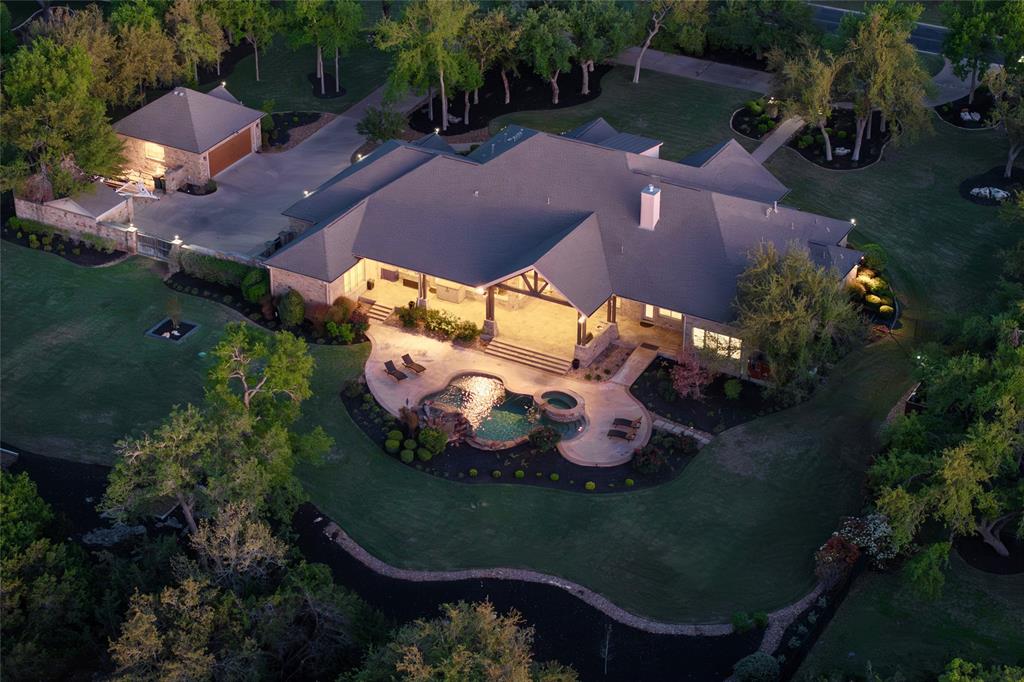Audio narrative 
Description
Nestled within the serene meticulously landscaped two-acre estate in a gated community, lies a single-story four-bedroom, five-and-a-half-bathroom home with an emphasis on privacy and extravagance. Step inside, where you are greeted by the warmth of wood beams gracing the cathedral ceilings adding a touch of sophistication and rustic charm. A fireplace adds a touch of coziness to the spacious gathering room, adorned with a stone wall, built-ins, perfect for intimate gatherings. The heart of the home lies in the gourmet kitchen, where every element has been thoughtfully designed to enhance the overall aesthetic appeal of the kitchen. Boasting an array of rich wood cabinetry, built-in desk and large center island beckon culinary enthusiasts. Entertainment awaits in the luxurious confines of the estate. As you step into the game room, your eyes are drawn to the focal point, a sprawling wet bar, an exquisite masterpiece designed to cater to the most discerning hosts and entertainers. This exquisite built-in boasts an array of amenities, including mini fridges and full-size wine cooler fridge. Retreat to the luxurious master suite, Pamper yourself in the soaking tub or the spacious spa shower, complete with dual vanities for added luxury. An additional laundry closet ensures convenience, while an adjoining office space, adorned with built-ins and providing access to the outdoor patio. Outside, a pavilion-like patio beckons with an outdoor kitchen, perfect for dining and entertaining amidst the serene backdrop of nature. For the adventurous spirit, RV hookups offer the convenience of traveling while a three-car garage, coupled with a detached two-car garage, and storage building provides generous space for vehicles and storage. From the enchanting landscape to the luxurious amenities, this tranquil haven embodies the pinnacle of refined living with meticulous attention to detail and exquisite craftsmanship abound, creating an unparalleled living experience.
Interior
Exterior
Rooms
Lot information
Additional information
*Disclaimer: Listing broker's offer of compensation is made only to participants of the MLS where the listing is filed.
Financial
View analytics
Total views

Property tax

Cost/Sqft based on tax value
| ---------- | ---------- | ---------- | ---------- |
|---|---|---|---|
| ---------- | ---------- | ---------- | ---------- |
| ---------- | ---------- | ---------- | ---------- |
| ---------- | ---------- | ---------- | ---------- |
| ---------- | ---------- | ---------- | ---------- |
| ---------- | ---------- | ---------- | ---------- |
-------------
| ------------- | ------------- |
| ------------- | ------------- |
| -------------------------- | ------------- |
| -------------------------- | ------------- |
| ------------- | ------------- |
-------------
| ------------- | ------------- |
| ------------- | ------------- |
| ------------- | ------------- |
| ------------- | ------------- |
| ------------- | ------------- |
Mortgage
Subdivision Facts
-----------------------------------------------------------------------------

----------------------
Schools
School information is computer generated and may not be accurate or current. Buyer must independently verify and confirm enrollment. Please contact the school district to determine the schools to which this property is zoned.
Assigned schools
Nearby schools 
Listing broker
Source
Nearby similar homes for sale
Nearby similar homes for rent
Nearby recently sold homes
204 Vista Ln, Georgetown, TX 78633. View photos, map, tax, nearby homes for sale, home values, school info...











































