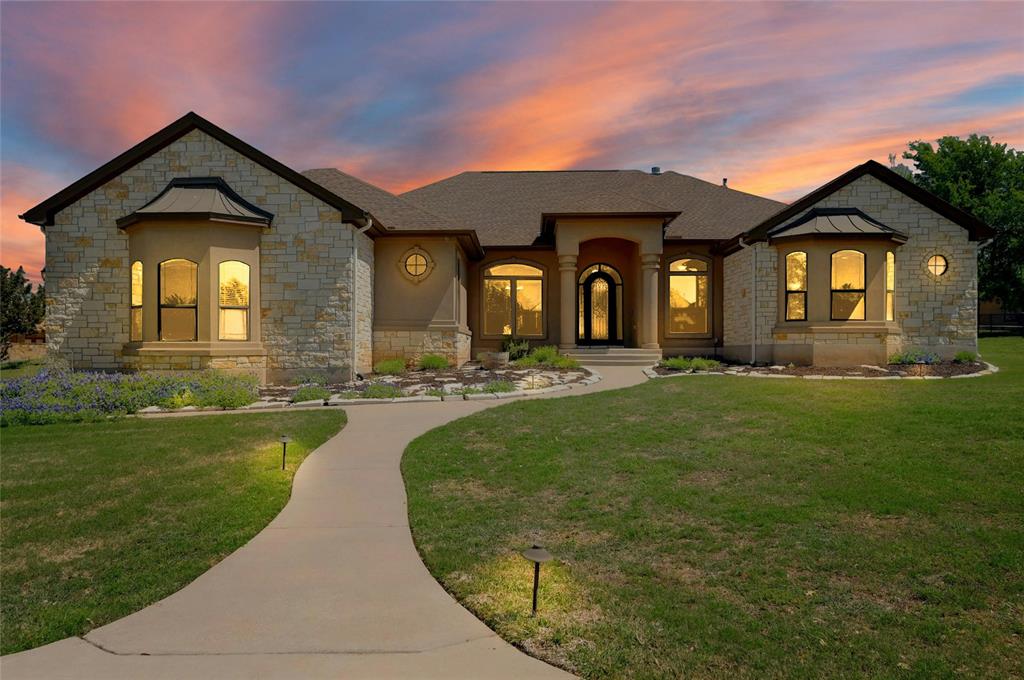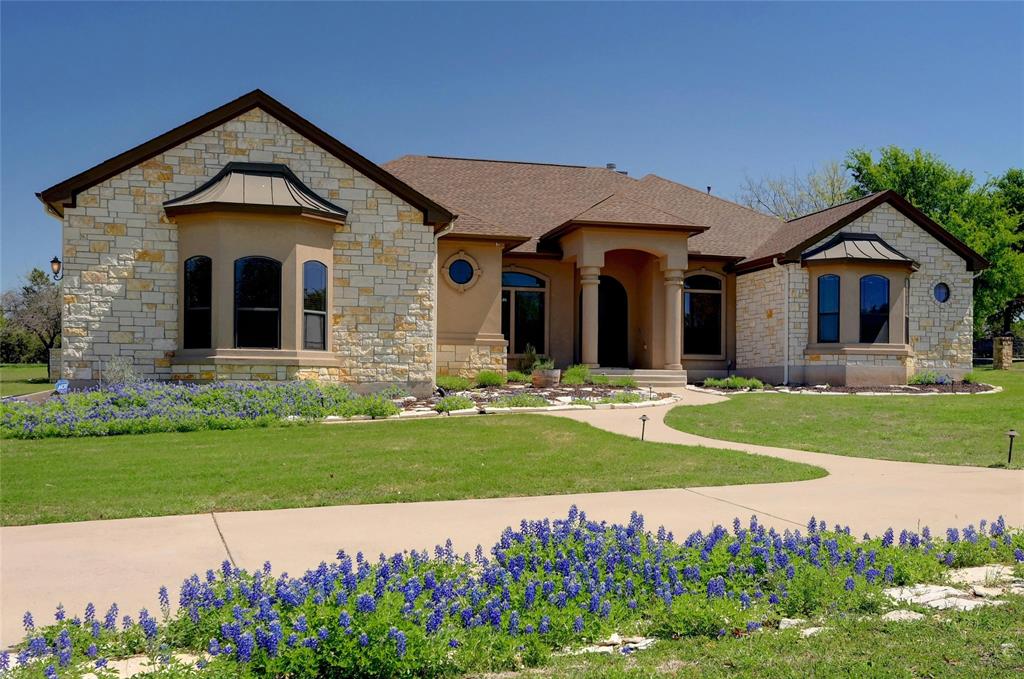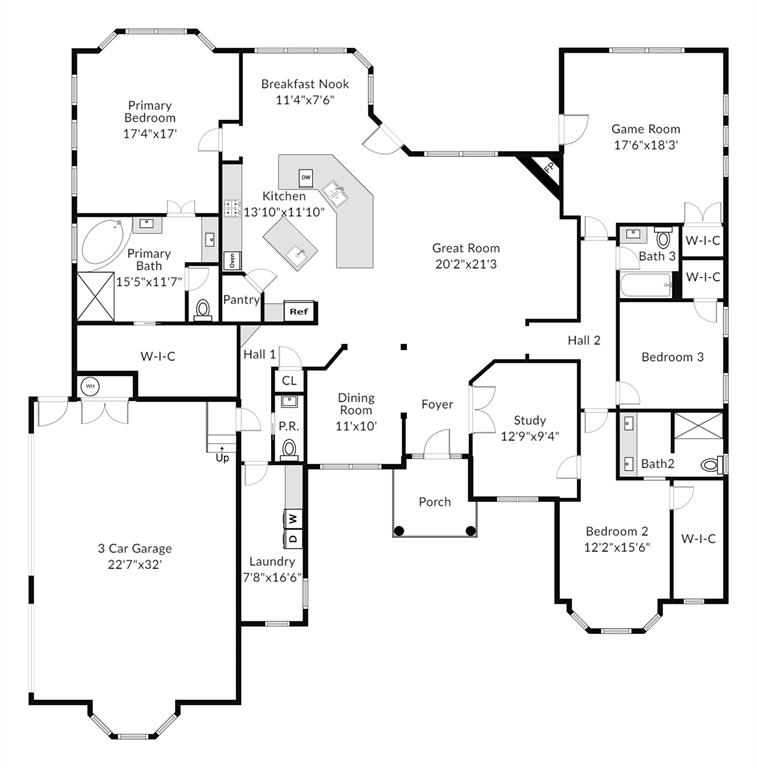Audio narrative 
Description
Home is pre inspected. Constructed by renowned custom home builder Jimmy Jacobs, this stunning residence sits on a Green Belt lot, offering both privacy and natural beauty. Two primary suites and both have huge walk in closets. The former back porch has been thoughtfully transformed into a sunroom, providing a delightful space for year-round enjoyment by the whole family. Additionally, the 4th bedroom doubles as a bonus room, ideal for use as a media room, playroom, or whatever suits your lifestyle, complete with pre-wired for speakers. From the grand iron front doors to the impeccably designed open-concept kitchen and living area, every detail of this home exudes sophistication and charm. Picture windows frame captivating views of the backyard, creating an inviting ambiance throughout. Notable updates include the replacement of both water heaters in 2019 and 2021, with the roof scheduled for replacement prior to closing. Further enhancing comfort and convenience, amenities such as a water softener and fireplace. The electric cooktop can be converted to gas as there is a gas stub already installed in the cabinets under the cooktop. Survey is original and not up to date.
Interior
Exterior
Rooms
Lot information
Additional information
*Disclaimer: Listing broker's offer of compensation is made only to participants of the MLS where the listing is filed.
Financial
View analytics
Total views

Property tax

Cost/Sqft based on tax value
| ---------- | ---------- | ---------- | ---------- |
|---|---|---|---|
| ---------- | ---------- | ---------- | ---------- |
| ---------- | ---------- | ---------- | ---------- |
| ---------- | ---------- | ---------- | ---------- |
| ---------- | ---------- | ---------- | ---------- |
| ---------- | ---------- | ---------- | ---------- |
-------------
| ------------- | ------------- |
| ------------- | ------------- |
| -------------------------- | ------------- |
| -------------------------- | ------------- |
| ------------- | ------------- |
-------------
| ------------- | ------------- |
| ------------- | ------------- |
| ------------- | ------------- |
| ------------- | ------------- |
| ------------- | ------------- |
Down Payment Assistance
Mortgage
Subdivision Facts
-----------------------------------------------------------------------------

----------------------
Schools
School information is computer generated and may not be accurate or current. Buyer must independently verify and confirm enrollment. Please contact the school district to determine the schools to which this property is zoned.
Assigned schools
Nearby schools 
Noise factors

Source
Nearby similar homes for sale
Nearby similar homes for rent
Nearby recently sold homes
204 Sunset Rdg, Georgetown, TX 78633. View photos, map, tax, nearby homes for sale, home values, school info...










































