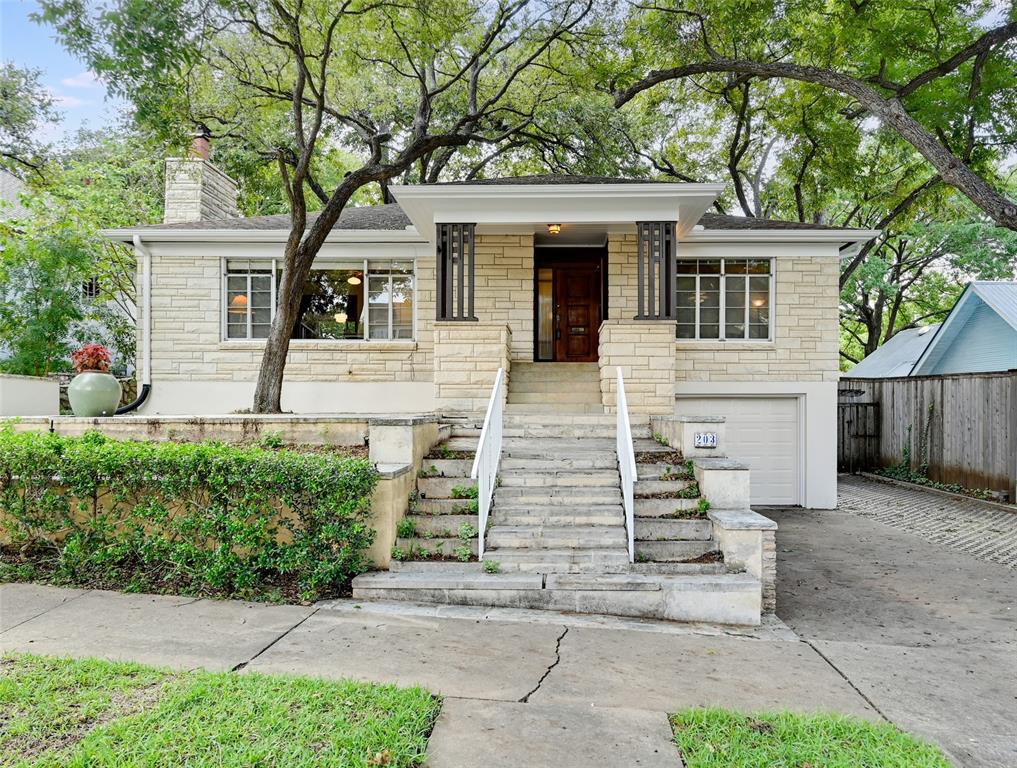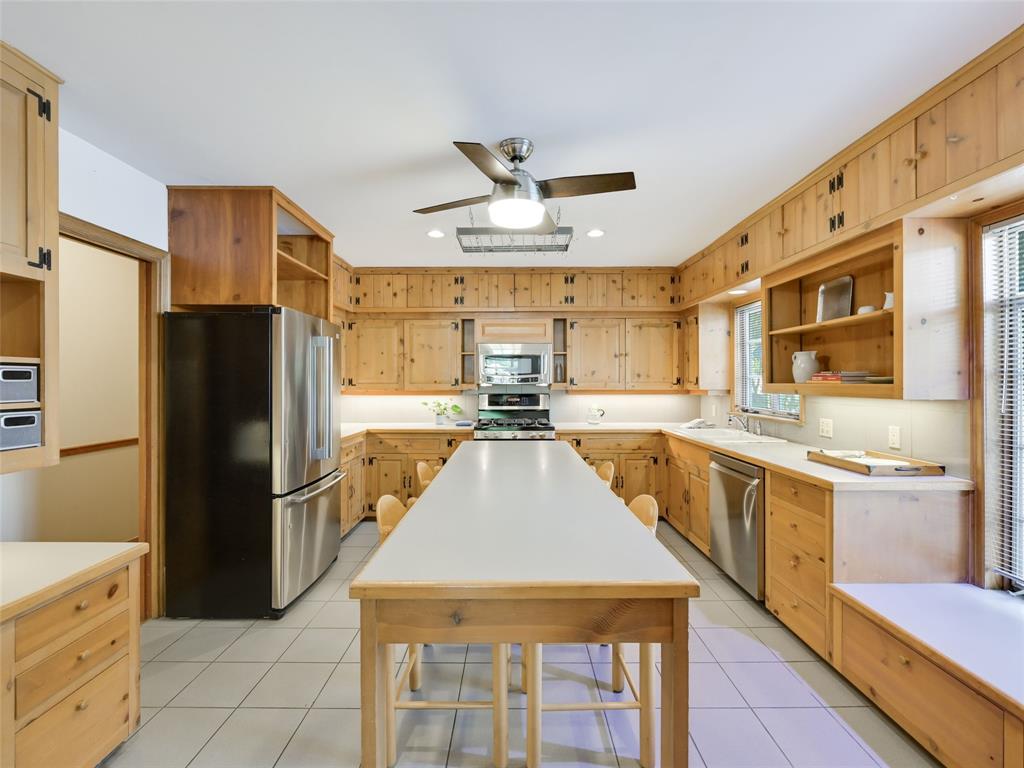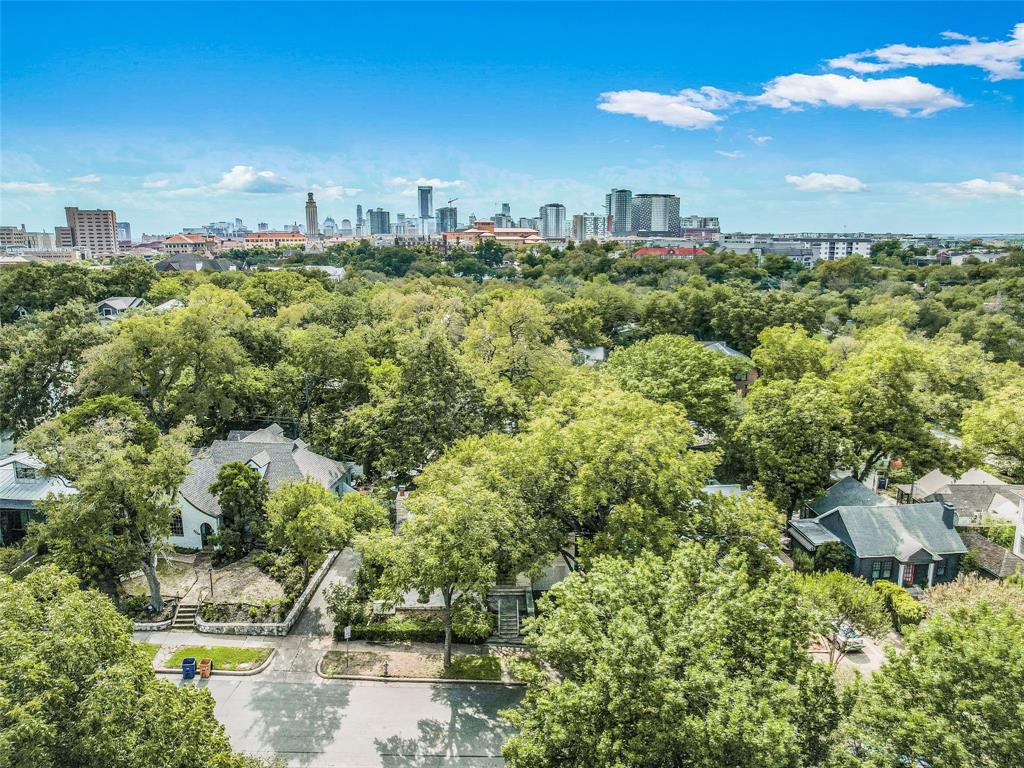Audio narrative 
Description
OPEN SATURDAY, 1-4! Boasting authentic 1950s charm, this Mid-century modern gem has been well preserved and is located in the beautiful Aldridge Place Historic District, just a few blocks north of the University of Texas. Built in 1953 by Colonel John Weiler, this two-story Austin cut stone home features three bedrooms and two baths on the main level, plus a spacious living room with a picture window and wood-burning fireplace which adjoins the sunny library/home office with built-in bookcases, a formal dining room and an open eat-in kitchen. A full finished basement on the lower level offers flexibility as a large second living area or optional fourth bedroom guest suite with private bath. Original architectural elements include oak hardwood floors, natural wood paneling, built-ins, casement windows, and colorful bath tile. The attached garage with workbench can be accessed directly from the home through the lower level or back interior stairwell. Tall pecan trees shade the front and back stone patios and private backyard. Hemphill Park is located just a half block away and is the ideal place to relax on a park bench or take a walk and meet up with your neighbors.
Interior
Exterior
Rooms
Lot information
Additional information
*Disclaimer: Listing broker's offer of compensation is made only to participants of the MLS where the listing is filed.
View analytics
Total views

Property tax

Cost/Sqft based on tax value
| ---------- | ---------- | ---------- | ---------- |
|---|---|---|---|
| ---------- | ---------- | ---------- | ---------- |
| ---------- | ---------- | ---------- | ---------- |
| ---------- | ---------- | ---------- | ---------- |
| ---------- | ---------- | ---------- | ---------- |
| ---------- | ---------- | ---------- | ---------- |
-------------
| ------------- | ------------- |
| ------------- | ------------- |
| -------------------------- | ------------- |
| -------------------------- | ------------- |
| ------------- | ------------- |
-------------
| ------------- | ------------- |
| ------------- | ------------- |
| ------------- | ------------- |
| ------------- | ------------- |
| ------------- | ------------- |
Mortgage
Subdivision Facts
-----------------------------------------------------------------------------

----------------------
Schools
School information is computer generated and may not be accurate or current. Buyer must independently verify and confirm enrollment. Please contact the school district to determine the schools to which this property is zoned.
Assigned schools
Nearby schools 
Noise factors

Source
Nearby similar homes for sale
Nearby similar homes for rent
Nearby recently sold homes
203 W 32nd St, Austin, TX 78705. View photos, map, tax, nearby homes for sale, home values, school info...




































