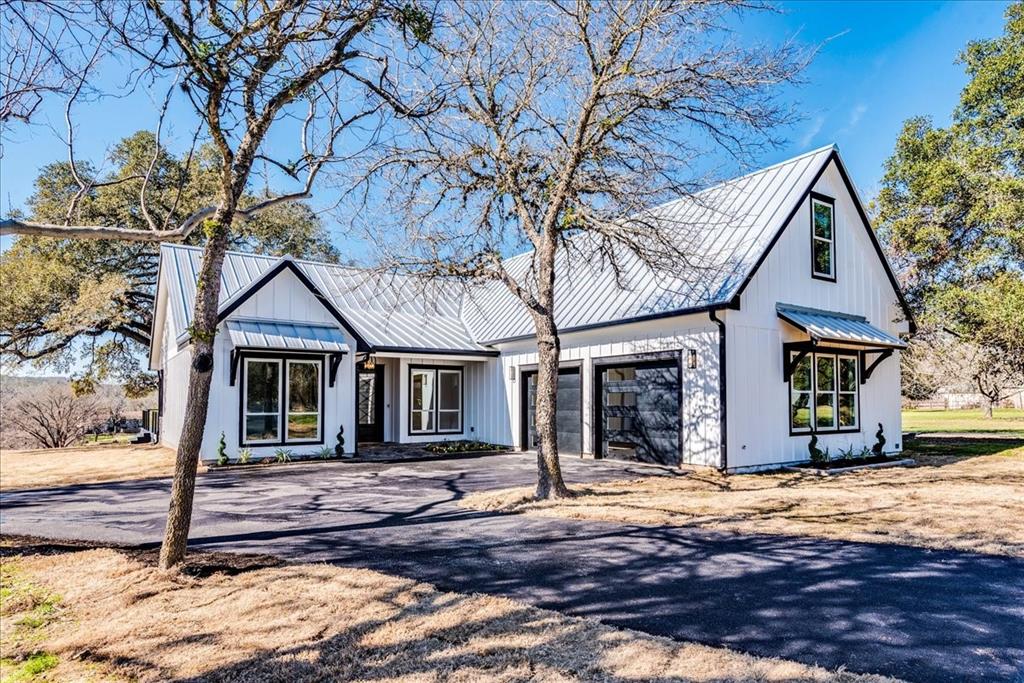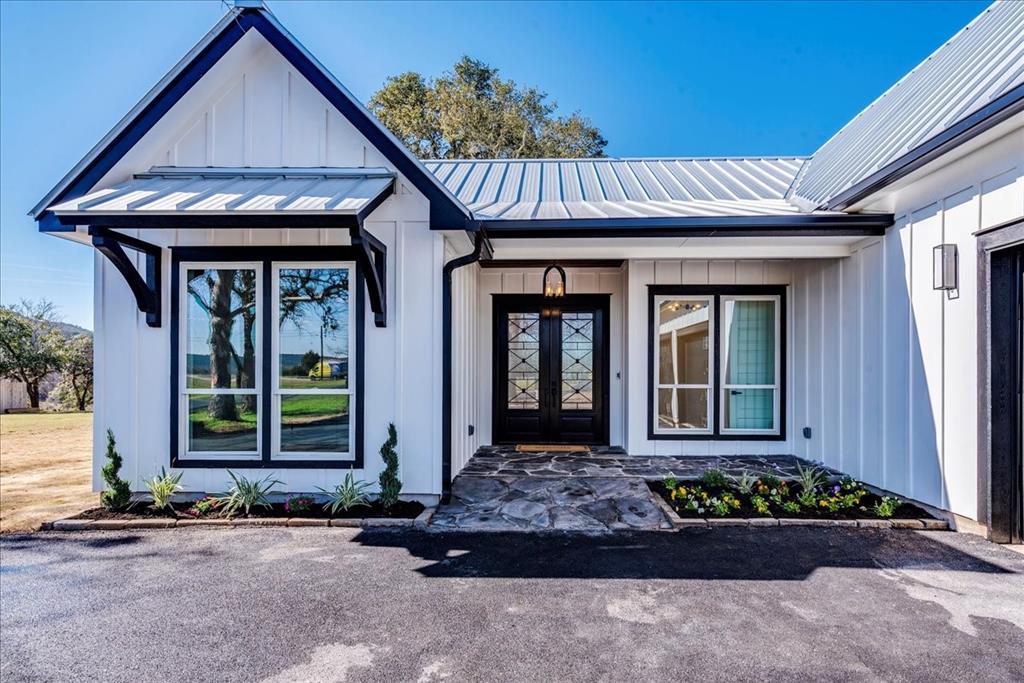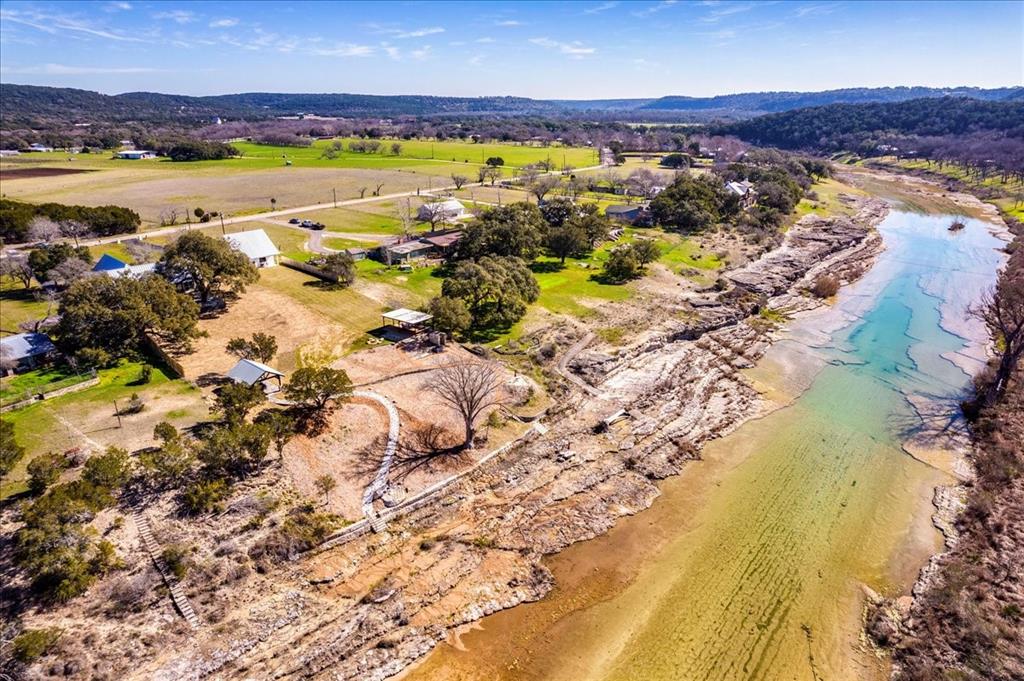Audio narrative 
Description
Welcome to your waterfront dream retreat on the Blanco River in Wimberley! Nestled on an acre of picturesque landscape, this property features a home that promises unparalleled views of the river and the Hill Country. Perfect for serene living or that weekend getaway spot for you and your friends. This home features top of the line finishes, designer touches and tons of energy saving features. Just minutes from downtown Wimberley yet steps to the river, this home truly embraces the town motto of "A little bit of heaven". This home has 3 bedrooms, 2 bathrooms with a dedicated office space. There is an upstairs flex room, perfect for a media room, playroom, or art studio. An attached oversized 2-car garage has plenty of room for extra storage or hobbies. The 1,000 sqft Trexx deck with breathtaking views of the massive oak tree make it ideal for entertaining or enjoying a peaceful evening. The covered back porch features a fully equipped gas grill and beverage fridge. Enjoy the expansive outdoor pavilion with a 21' fireplace. Follow the charming flagstone path to the river for an intimate seating area or refreshing swim. This is a rare opportunity to own a new construction home situated on the Blanco River in the heart of the Hill Country.
Interior
Exterior
Rooms
Lot information
View analytics
Total views

Property tax

Cost/Sqft based on tax value
| ---------- | ---------- | ---------- | ---------- |
|---|---|---|---|
| ---------- | ---------- | ---------- | ---------- |
| ---------- | ---------- | ---------- | ---------- |
| ---------- | ---------- | ---------- | ---------- |
| ---------- | ---------- | ---------- | ---------- |
| ---------- | ---------- | ---------- | ---------- |
-------------
| ------------- | ------------- |
| ------------- | ------------- |
| -------------------------- | ------------- |
| -------------------------- | ------------- |
| ------------- | ------------- |
-------------
| ------------- | ------------- |
| ------------- | ------------- |
| ------------- | ------------- |
| ------------- | ------------- |
| ------------- | ------------- |
Mortgage
Subdivision Facts
-----------------------------------------------------------------------------

----------------------
Schools
School information is computer generated and may not be accurate or current. Buyer must independently verify and confirm enrollment. Please contact the school district to determine the schools to which this property is zoned.
Assigned schools
Nearby schools 
Source
Nearby similar homes for sale
Nearby similar homes for rent
Nearby recently sold homes
2028 Flite Acres Rd, Wimberley, TX 78676. View photos, map, tax, nearby homes for sale, home values, school info...










































