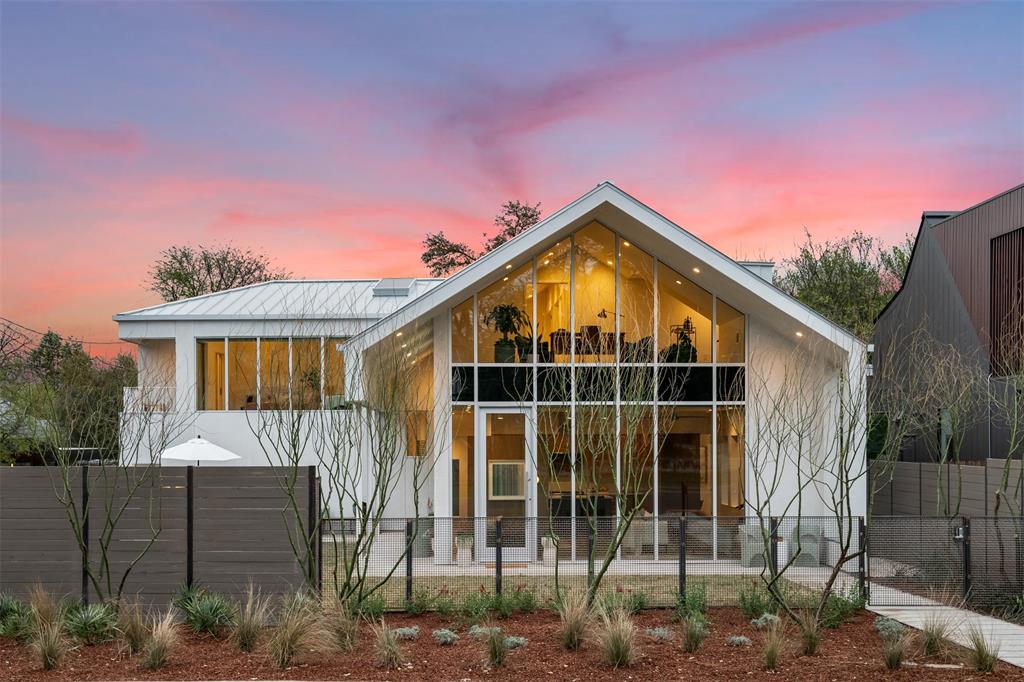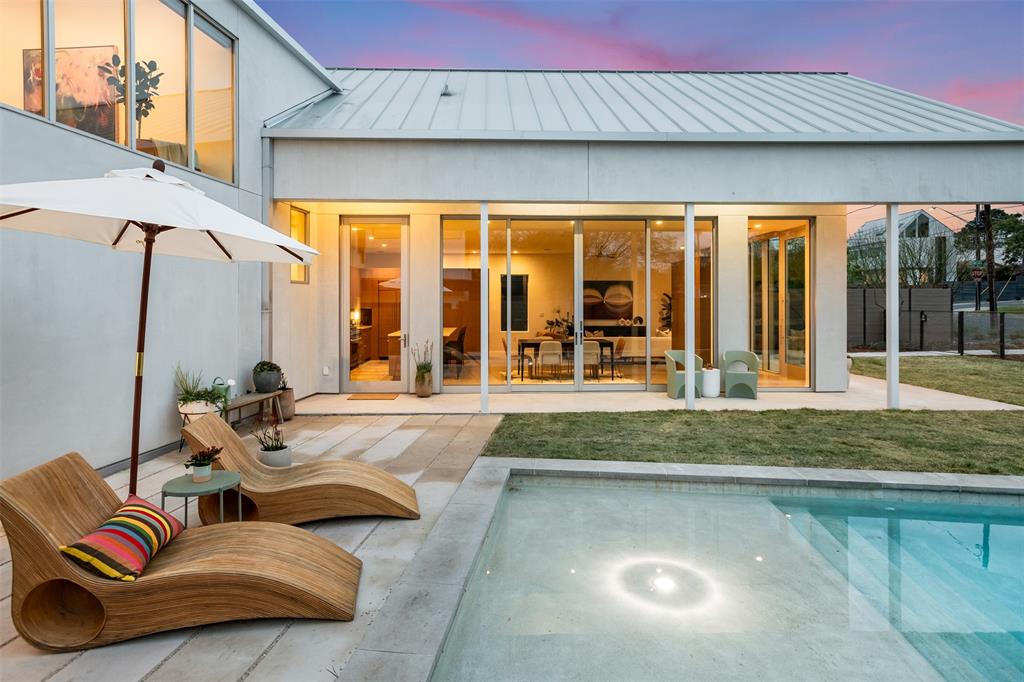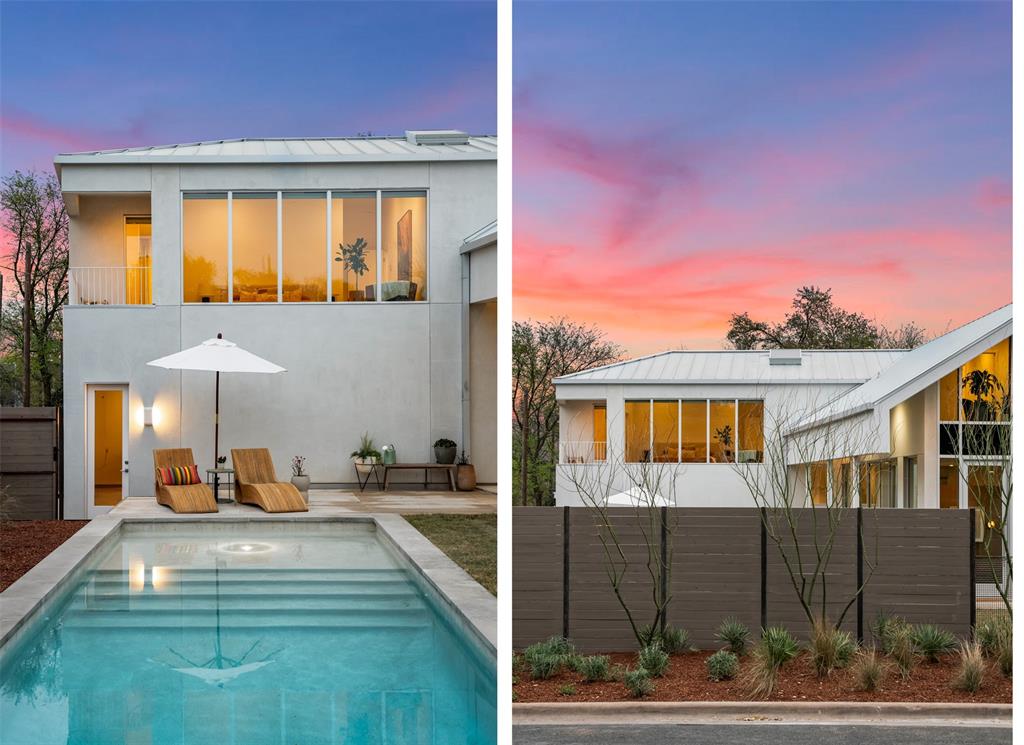Audio narrative 

Description
Contemporary craftsmanship featuring 4BD plus a dedicated office, only steps away from famed local favorites including Thai Fresh, Bouldin Creek Cafe, Elizabeth Street Cafe. Situated in the heart of Bouldin in a charming location close enough to the grounds of Mattie's for an occasional visit from the resident peacocks. Upon entering the property you are greeted with a stunning and refreshing landscape design with woven mesh steel fencing, modern lueder pavers, and mature palo verde trees. Light floods throughout the interior through the two story curtain wall of glass that faces west. The split level floorpan and interior styling is reminiscent of classic midcentury design with all the modern amenities and a floor plan that features two options for primary suites. The property features two additional bedrooms upstairs with a full bath between in addition to the dedicated office which is one of the most stunning spaces in the house featuring a sheer wall of windows. Automated privacy shades are installed in the featured living room wall as well as in the primary. The interior millwork throughout the home is of the finest craftsmanship featuring white oak cabinetry is a stunning contrast against the carefully finished concrete floor that was polished to expose the aggregate to look almost like terrazzo, a perfect homage to the mid-century heritage that inspired this home's design. The interior appliances are top of the line including a Wolf and Sub Zero package. The exterior is adorned a beautiful smooth La Habra stucco finish contributing to the modern aesthetic. The oversized garage is accessed off of the side alley, a unique feature on the infill lots of Bouldin and an excellent feature to avoid having staring directly at a garage. Full height sliding glass Western doors spill out to the pool and fire pit making this home an incredible home to entertain in - all in one of the best locations that Austin has to offer.
Interior
Exterior
Rooms
Lot information
Additional information
*Disclaimer: Listing broker's offer of compensation is made only to participants of the MLS where the listing is filed.
View analytics
Total views

Property tax

Cost/Sqft based on tax value
| ---------- | ---------- | ---------- | ---------- |
|---|---|---|---|
| ---------- | ---------- | ---------- | ---------- |
| ---------- | ---------- | ---------- | ---------- |
| ---------- | ---------- | ---------- | ---------- |
| ---------- | ---------- | ---------- | ---------- |
| ---------- | ---------- | ---------- | ---------- |
-------------
| ------------- | ------------- |
| ------------- | ------------- |
| -------------------------- | ------------- |
| -------------------------- | ------------- |
| ------------- | ------------- |
-------------
| ------------- | ------------- |
| ------------- | ------------- |
| ------------- | ------------- |
| ------------- | ------------- |
| ------------- | ------------- |
Mortgage
Subdivision Facts
-----------------------------------------------------------------------------

----------------------
Schools
School information is computer generated and may not be accurate or current. Buyer must independently verify and confirm enrollment. Please contact the school district to determine the schools to which this property is zoned.
Assigned schools
Nearby schools 
Noise factors

Source
Nearby similar homes for sale
Nearby similar homes for rent
Nearby recently sold homes
2011 S 3rd St, Austin, TX 78704. View photos, map, tax, nearby homes for sale, home values, school info...









































