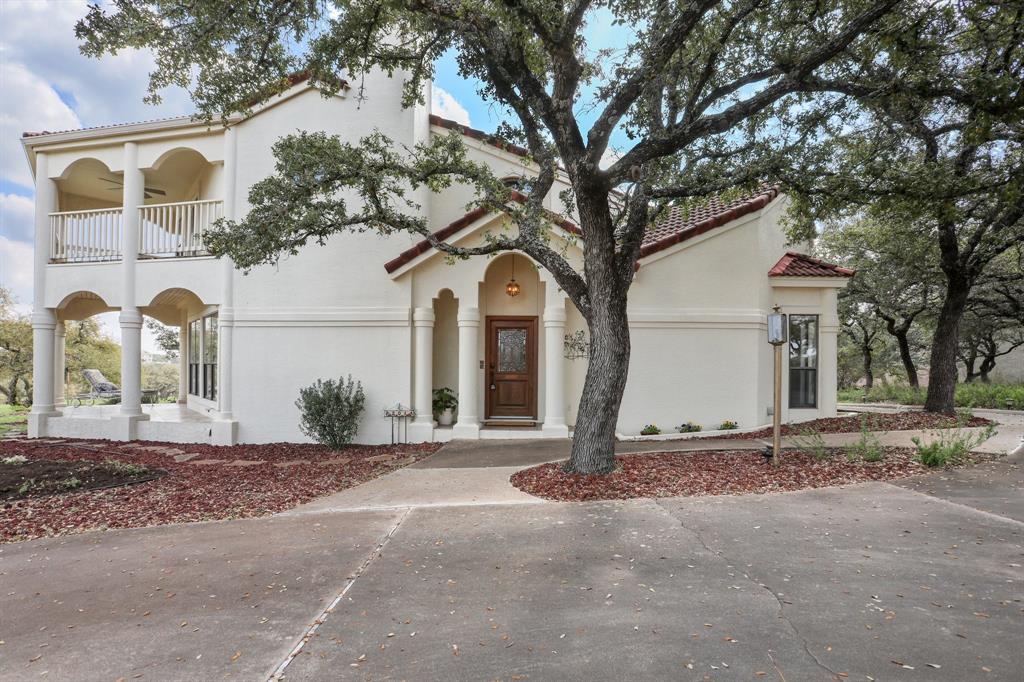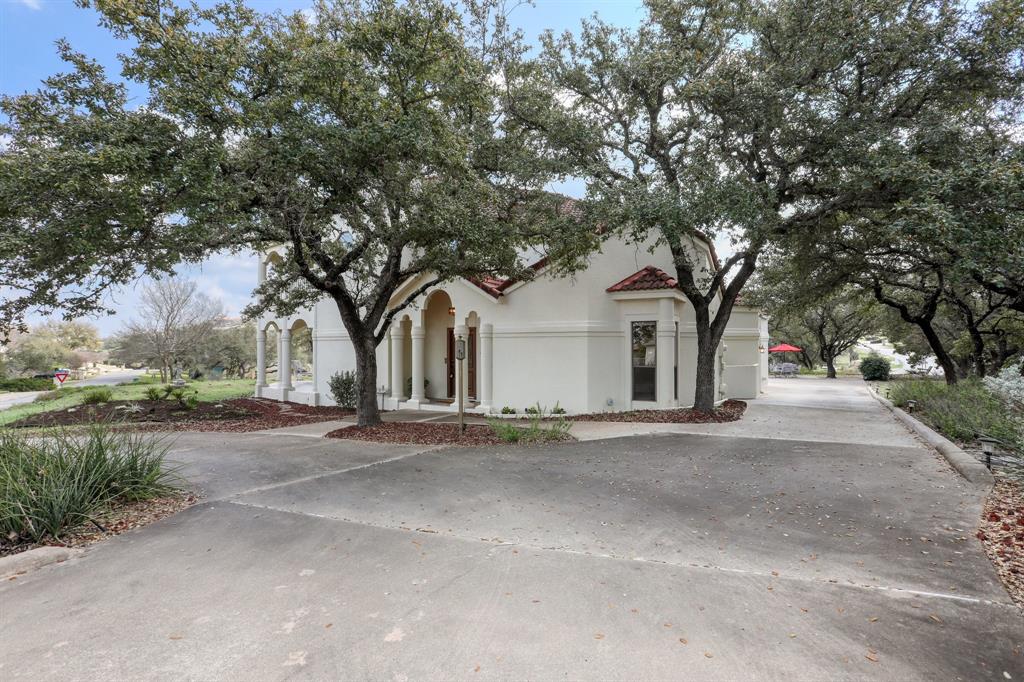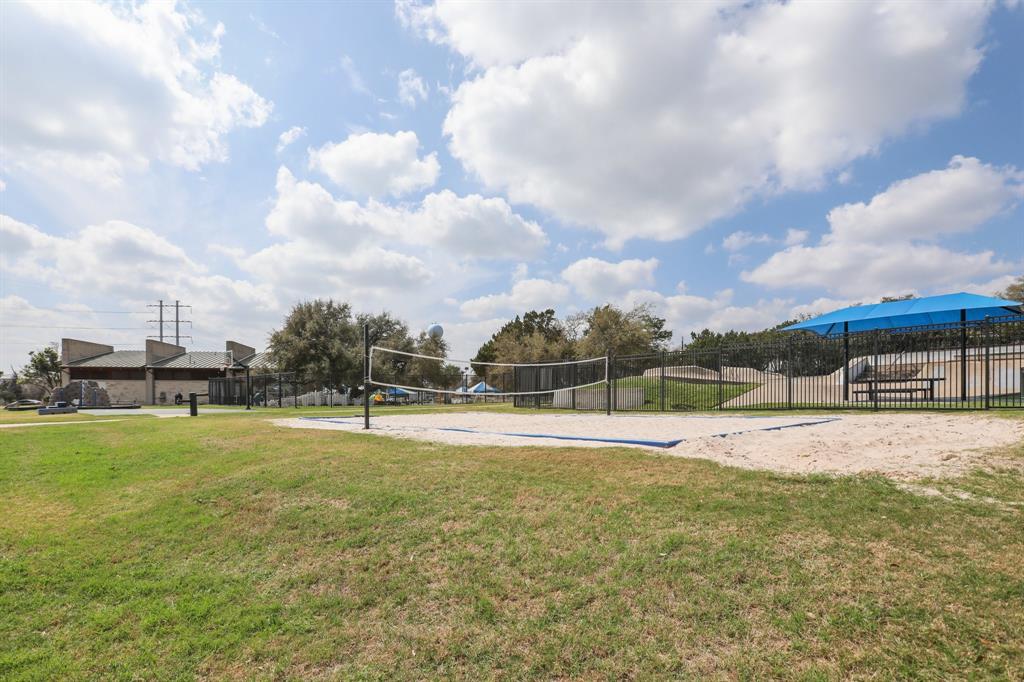Audio narrative 
Description
Golf Course Lifestyle: Affordable and move-in-ready OR remodel as an investment! At less than $295/sq. foot this home is super clean but the finish is dated. Love the retro vibe? Move in today and enjoy the country club lifestyle with amazing views of the Yaupon Golf Course! With 4 bedrooms and 3 full baths, as well as a huge wrap-around view deck, there’s plenty of room and flexibility to fit your lifestyle. Plus, the large, oversized lot provides plenty of space for outdoor living, gardening, or even adding additional structures to enhance the property's appeal. Open to a renovation project or two? This is the perfect opportunity to pick and choose the updates and remodel projects that matter most to your vision of the golf course lifestyle. Investor looking for a “buy and hold” rental or flip? Great bones, super clean condition and excellent location are a winning combination for your bottom line. With strategic updates and improvements, you can maximize this asset’s potential value and unlock significant returns. Situated in a sought-after Lakeway Community, this property offers convenient access to the best that Austin has to offer, including HEB, SP Brazilian Steakhouse, High Five Entertainment, and those wonderful outdoor amenities such as, Yaupon Golf Course, Lake Travis and the Hamilton Greenbelt!
Interior
Exterior
Rooms
Lot information
Additional information
*Disclaimer: Listing broker's offer of compensation is made only to participants of the MLS where the listing is filed.
View analytics
Total views

Property tax

Cost/Sqft based on tax value
| ---------- | ---------- | ---------- | ---------- |
|---|---|---|---|
| ---------- | ---------- | ---------- | ---------- |
| ---------- | ---------- | ---------- | ---------- |
| ---------- | ---------- | ---------- | ---------- |
| ---------- | ---------- | ---------- | ---------- |
| ---------- | ---------- | ---------- | ---------- |
-------------
| ------------- | ------------- |
| ------------- | ------------- |
| -------------------------- | ------------- |
| -------------------------- | ------------- |
| ------------- | ------------- |
-------------
| ------------- | ------------- |
| ------------- | ------------- |
| ------------- | ------------- |
| ------------- | ------------- |
| ------------- | ------------- |
Down Payment Assistance
Mortgage
Subdivision Facts
-----------------------------------------------------------------------------

----------------------
Schools
School information is computer generated and may not be accurate or current. Buyer must independently verify and confirm enrollment. Please contact the school district to determine the schools to which this property is zoned.
Assigned schools
Nearby schools 
Noise factors

Source
Nearby similar homes for sale
Nearby similar homes for rent
Nearby recently sold homes
201 Hazeltine Dr, Lakeway, TX 78734. View photos, map, tax, nearby homes for sale, home values, school info...










































