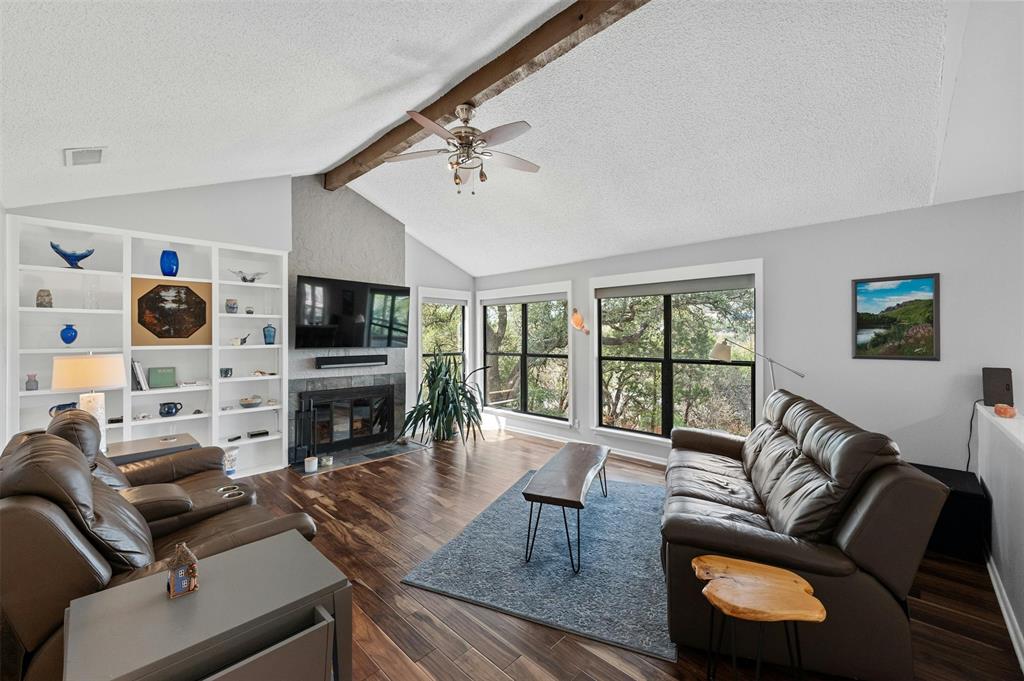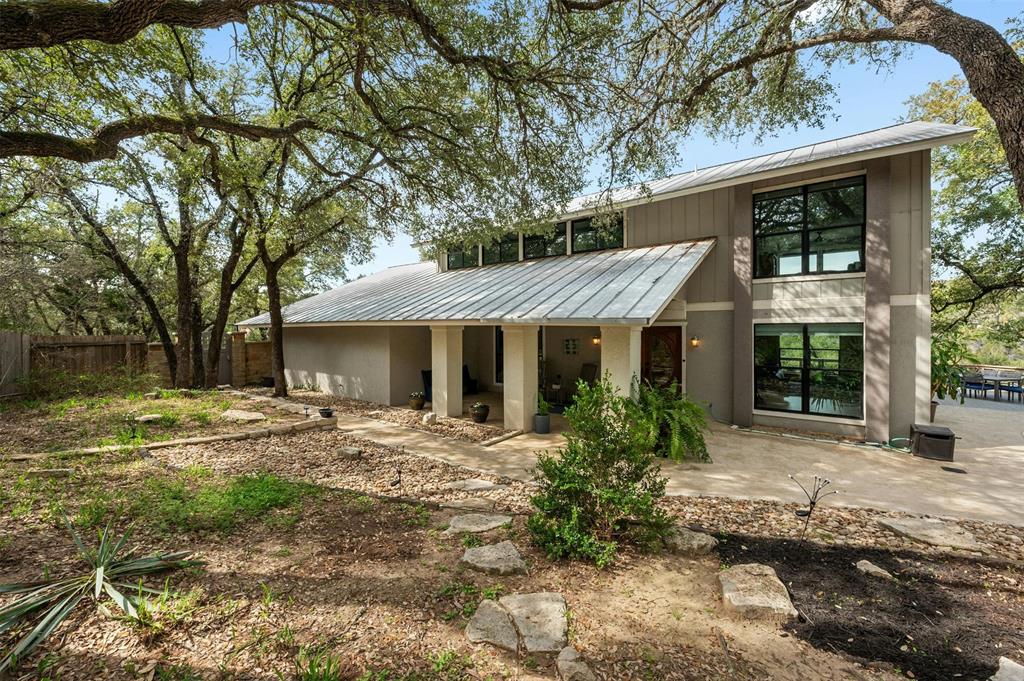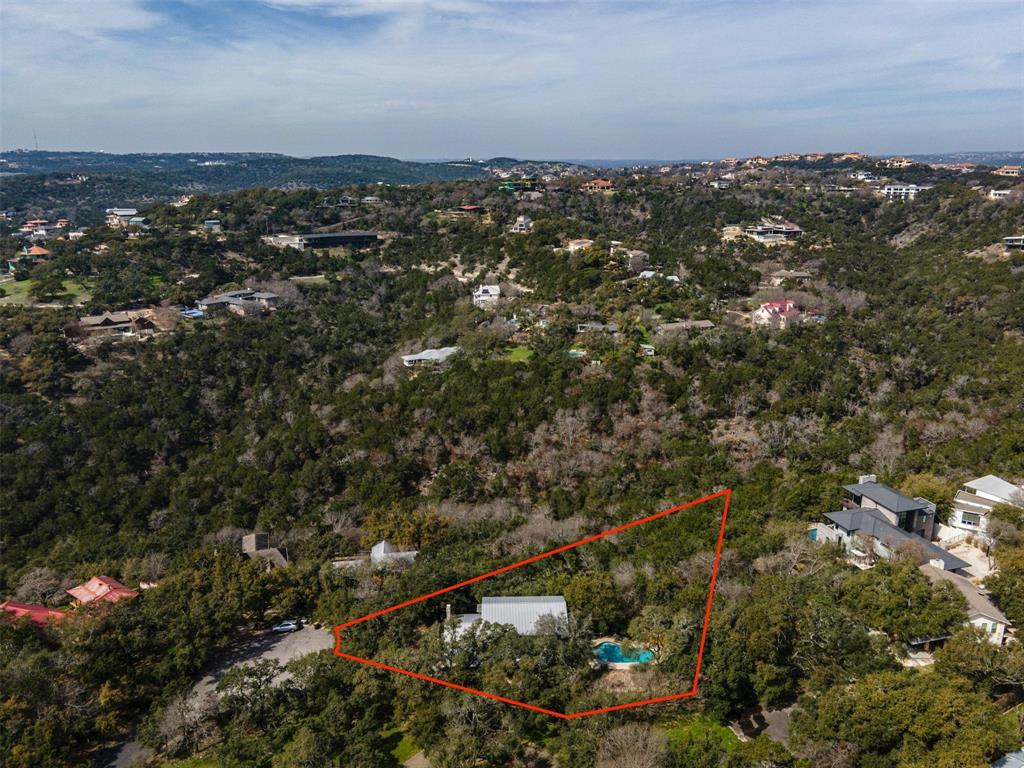Audio narrative 
Description
PROPERTY IS AVAILABLE FOR 4-12 MONTH FURNISHED LEASE AT $6900/MONTH - Enjoy all that Summer time in Austin has to offer in this gorgeous Westlake Highlands canyon view home, available for the first time as a rental beginning June 1 with a flexible rental term between 4 and 12 months. The "Summer Home" is a gorgeous, well appointed and very private 4 bed plus office home with lush pool and ample outdoor spaces to enjoy a real Texas Summer. On the main level you'll find the well appointed kitchen, a cozy den off the kitchen, a relaxation room, and an additional, spacious 2nd downstairs living area just off of the pool and yard space. Primary bedroom - with stunning canyon views, private sitting area and luxe en suite bath - is upstairs along with 2 comfortable secondary bedrooms and a second beautiful full bath. In case you need some quiet space to work, the 2nd floor also has a nice private office, fully equipped. A bed could be added to the office if requested! Step outside to enjoy the pool, hot tub and ample covered and uncovered deck space to take in the stunning views or an al fresco meal. Front door features Ring doorbell. Surrounded by serene canyon views, the property is fully fenced and gated and a short 15 minute drive to downtown Austin, Barton Springs and SoCo. 2 car garage. The Summer Home is your place to make Summer 2024 the best one yet! Tenant Rep compensation based on length of term. Short Term - 2k to BA - 12 month term - 30% of one months rent.
Interior
Exterior
Rooms
Lot information
View analytics
Total views

Down Payment Assistance
Subdivision Facts
-----------------------------------------------------------------------------

----------------------
Schools
School information is computer generated and may not be accurate or current. Buyer must independently verify and confirm enrollment. Please contact the school district to determine the schools to which this property is zoned.
Assigned schools
Nearby schools 
Noise factors

Source
Nearby similar homes for sale
Nearby similar homes for rent
Nearby recently sold homes
Rent vs. Buy Report
2009 South Oak Cyn, Austin, TX 78746. View photos, map, tax, nearby homes for sale, home values, school info...









































