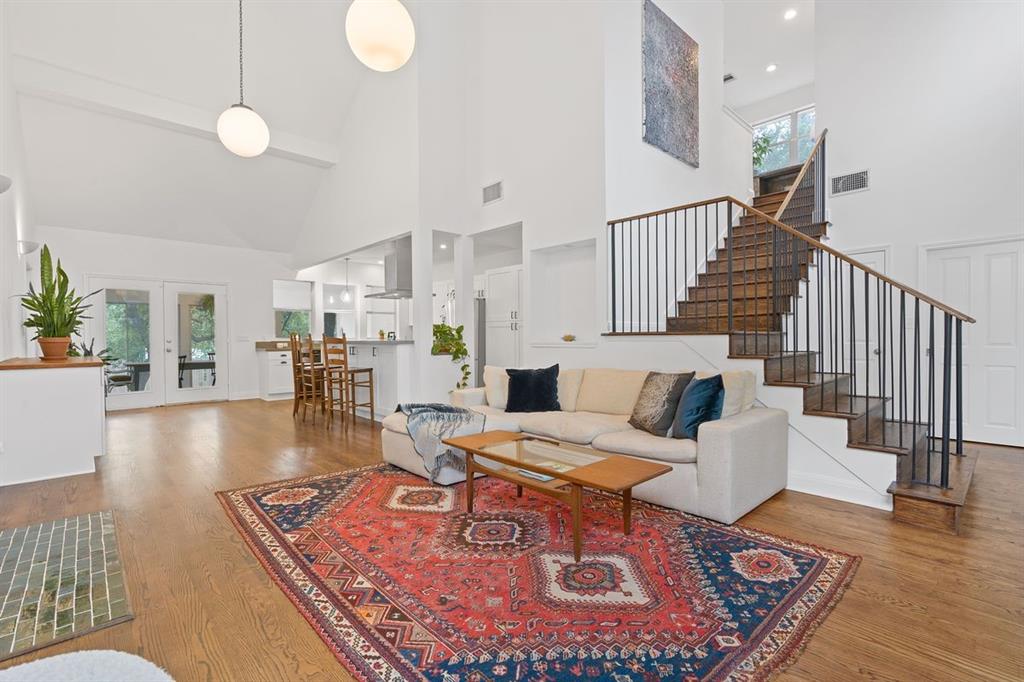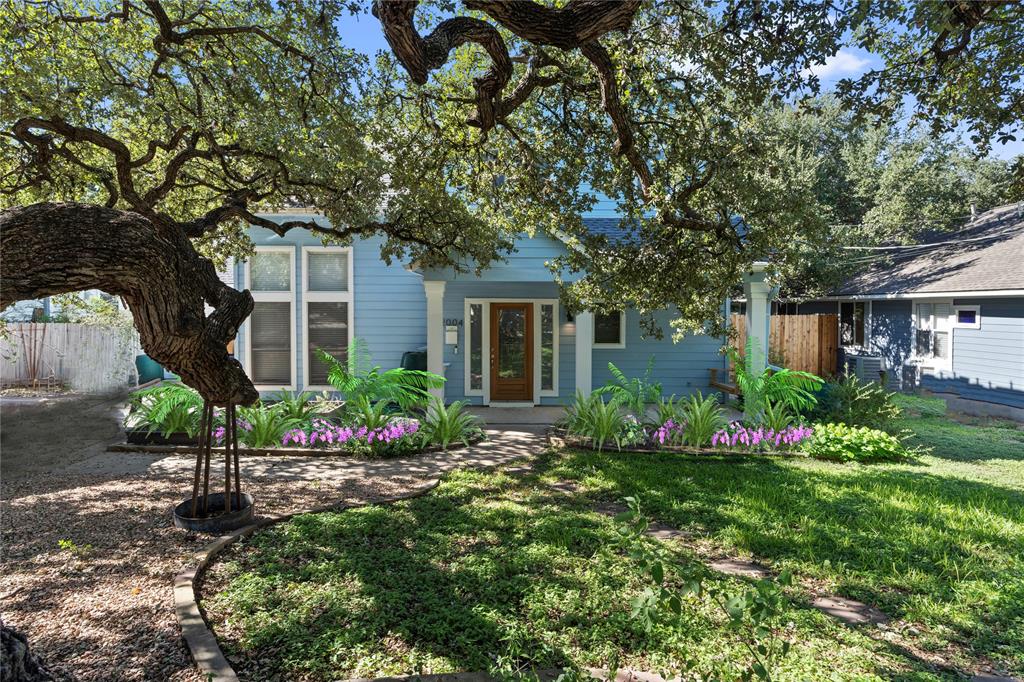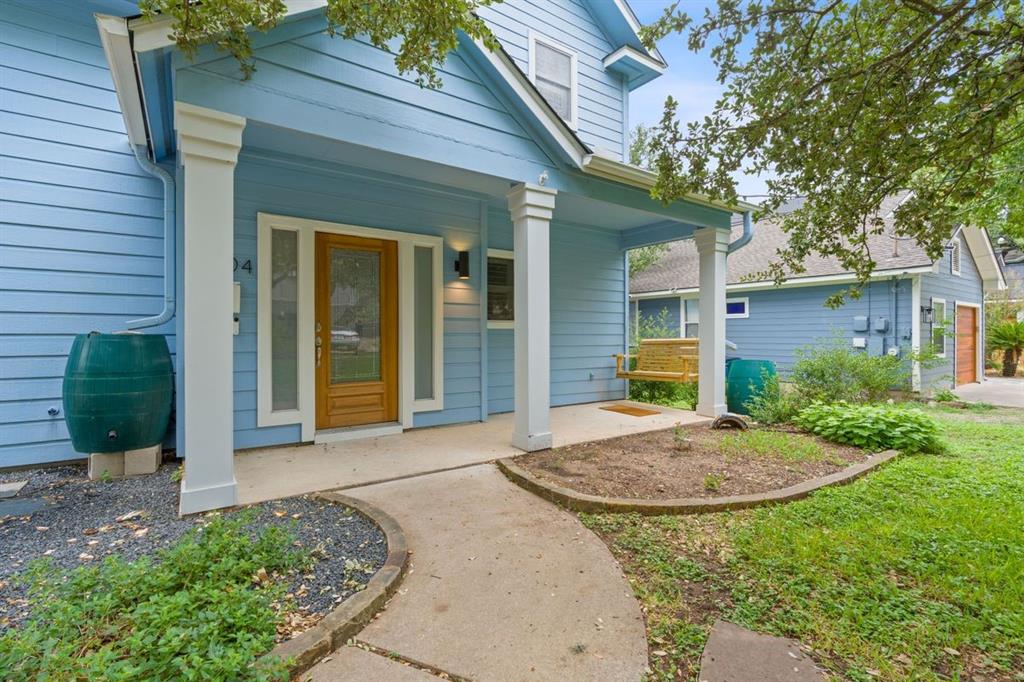Audio narrative 
Description
This fabulous home is in the highly sought-after 78704 area in Austin. Situated just one block west of the vibrant Congress Avenue and one block east of the popular South 1st Street, it offers easy access to shops and restaurants that make Austin great. The property features a spacious lot, providing plenty of outdoor space and a Zen-like backyard with towering trees both in the front and back. The interior of the home is adorned with beautiful wood floors and elegant iron banisters, giving it a classic and timeless appeal. Inside, you'll find versatile rooms that have been thoughtfully updated and expanded. The kitchen is a chef's dream, equipped with a Wolf 6-burner range and ample counter space and cabinets, including a breakfast bar and a serving bar for hosting seamless dinner parties. The dining area offers picturesque views of the natural surroundings, creating a beautiful setting for meals and gatherings. This back room would also make a wonderful second living room. The primary suite is generously sized and boasts a newly remodeled bathroom with a steam shower, double vanity, and a soaking tub. From the primary bedroom, French doors open to reveal a view of the backyard, allowing you to wake up to a tranquil view. The flex room downstairs (listed as the 4th bedroom) has various purposes, such as an office, nursery, or sitting room adjacent to the primary suite. It has its own entrance and closet, offering flexibility and privacy. Additionally, the property includes a one-car attached garage, which provides extra space, a loft above, that can be used for storage, a workshop, or even as an office with the addition of a window unit (window already in the garage). This home combines classic charm with modern updates and offers a serene and inviting environment. Its prime location in the heart of Austin's 78704 area makes it a highly desirable place to call home.
Interior
Exterior
Rooms
Lot information
Additional information
*Disclaimer: Listing broker's offer of compensation is made only to participants of the MLS where the listing is filed.
View analytics
Total views

Property tax

Cost/Sqft based on tax value
| ---------- | ---------- | ---------- | ---------- |
|---|---|---|---|
| ---------- | ---------- | ---------- | ---------- |
| ---------- | ---------- | ---------- | ---------- |
| ---------- | ---------- | ---------- | ---------- |
| ---------- | ---------- | ---------- | ---------- |
| ---------- | ---------- | ---------- | ---------- |
-------------
| ------------- | ------------- |
| ------------- | ------------- |
| -------------------------- | ------------- |
| -------------------------- | ------------- |
| ------------- | ------------- |
-------------
| ------------- | ------------- |
| ------------- | ------------- |
| ------------- | ------------- |
| ------------- | ------------- |
| ------------- | ------------- |
Mortgage
Subdivision Facts
-----------------------------------------------------------------------------

----------------------
Schools
School information is computer generated and may not be accurate or current. Buyer must independently verify and confirm enrollment. Please contact the school district to determine the schools to which this property is zoned.
Assigned schools
Nearby schools 
Source
Nearby similar homes for sale
Nearby similar homes for rent
Nearby recently sold homes
2004 Wilson St, Austin, TX 78704. View photos, map, tax, nearby homes for sale, home values, school info...










































