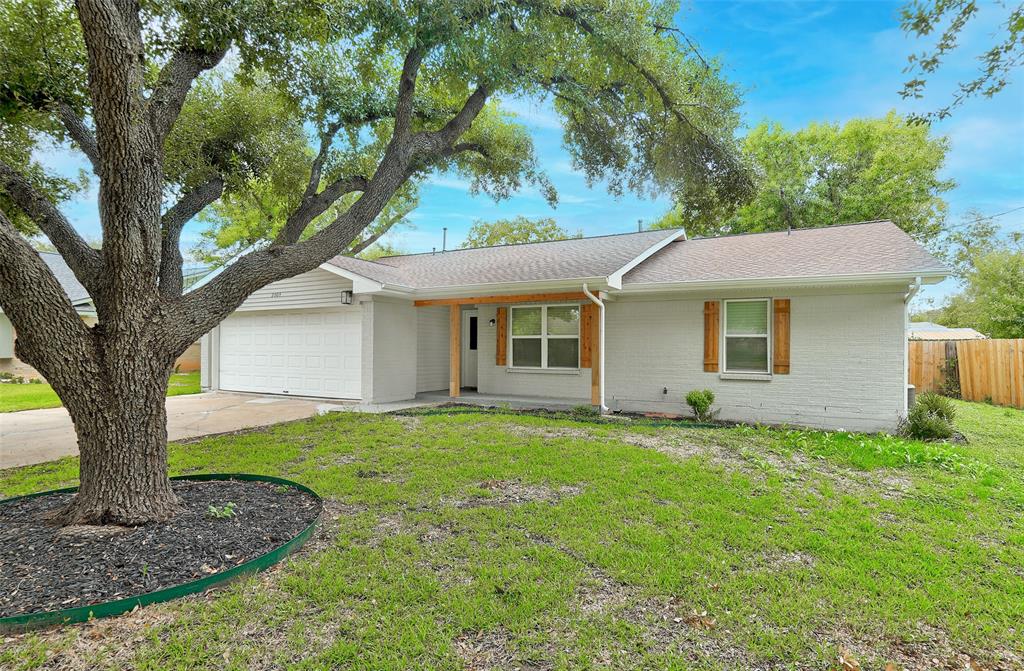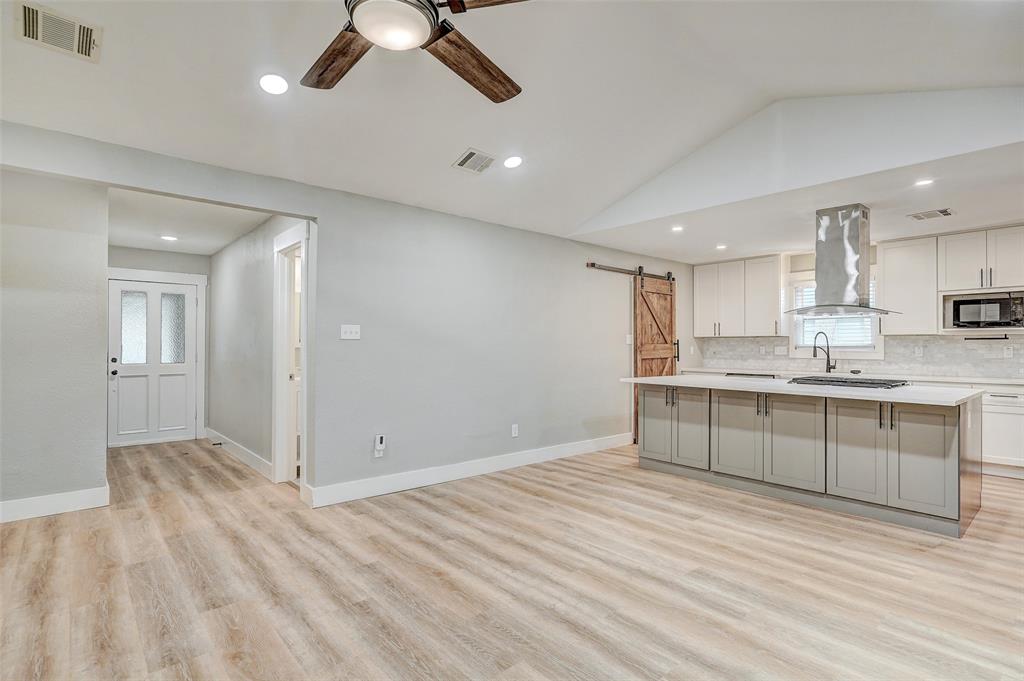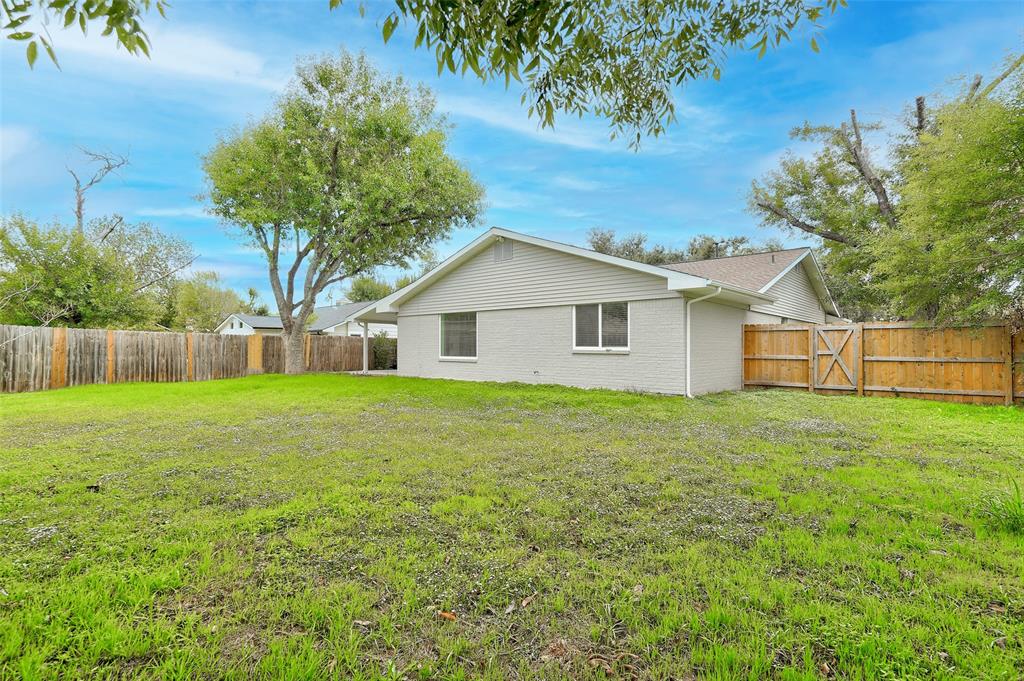Audio narrative 
Description
Step inside this meticulously remodeled 4-bedroom, 3-bathroom home that exudes modern elegance in the heart of Taylor. This inviting open-concept living room features high ceilings, a charming wood-burning fireplace, and luxurious vinyl flooring with recently replaced windows that allow for plenty of natural light. The kitchen features quartz countertops, stainless steel appliances, a farmhouse sink, and a convenient coffee bar. Whether you're preparing a casual meal or hosting a dinner party, this kitchen is sure to impress with its modern amenities and stylish design. Retreat to the owner's bedroom, where a wood barn door entry adds a rustic touch to the space. The bathroom ensuite is a private oasis, complete with a double vanity, walk-in shower, and a separate toilet room. Every detail has been carefully curated to provide both comfort and sophistication. The oversized lot is a perfect retreat for relaxation and entertainment. The outdoor covered patio invites you to unwind and enjoy the Texas evenings. A shed adds versatility to the property, offering a space for hobbies or additional storage. The large back entry gate provides convenient access to the backyard, making it easy to bring in larger items. Conveniently located just 1.4 miles away from Murphy Park, this home offers easy access to recreational activities. Murphy Park boasts swimming pools, tennis courts, baseball fields, a football field, sand volleyball courts, playgrounds, and a serene lake. Embrace an active lifestyle or simply enjoy the beauty of the outdoors right in your neighborhood.
Interior
Exterior
Rooms
Lot information
Additional information
*Disclaimer: Listing broker's offer of compensation is made only to participants of the MLS where the listing is filed.
View analytics
Total views

Property tax

Cost/Sqft based on tax value
| ---------- | ---------- | ---------- | ---------- |
|---|---|---|---|
| ---------- | ---------- | ---------- | ---------- |
| ---------- | ---------- | ---------- | ---------- |
| ---------- | ---------- | ---------- | ---------- |
| ---------- | ---------- | ---------- | ---------- |
| ---------- | ---------- | ---------- | ---------- |
-------------
| ------------- | ------------- |
| ------------- | ------------- |
| -------------------------- | ------------- |
| -------------------------- | ------------- |
| ------------- | ------------- |
-------------
| ------------- | ------------- |
| ------------- | ------------- |
| ------------- | ------------- |
| ------------- | ------------- |
| ------------- | ------------- |
Down Payment Assistance
Mortgage
Subdivision Facts
-----------------------------------------------------------------------------

----------------------
Schools
School information is computer generated and may not be accurate or current. Buyer must independently verify and confirm enrollment. Please contact the school district to determine the schools to which this property is zoned.
Assigned schools
Nearby schools 
Source
Nearby similar homes for sale
Nearby similar homes for rent
Nearby recently sold homes
2004 Kent St, Taylor, TX 76574. View photos, map, tax, nearby homes for sale, home values, school info...











































