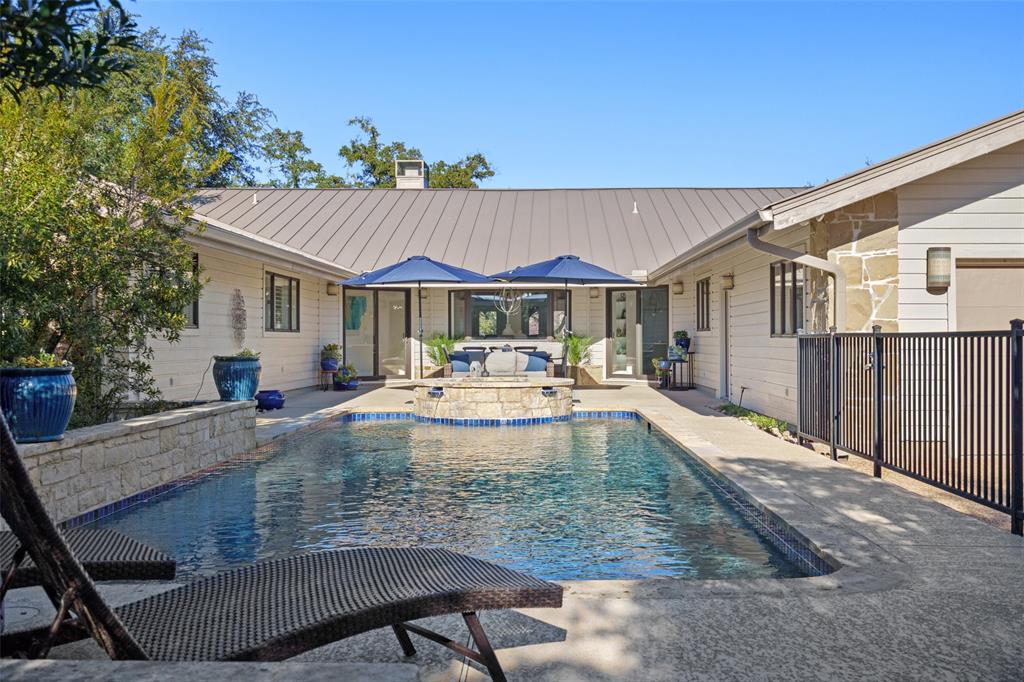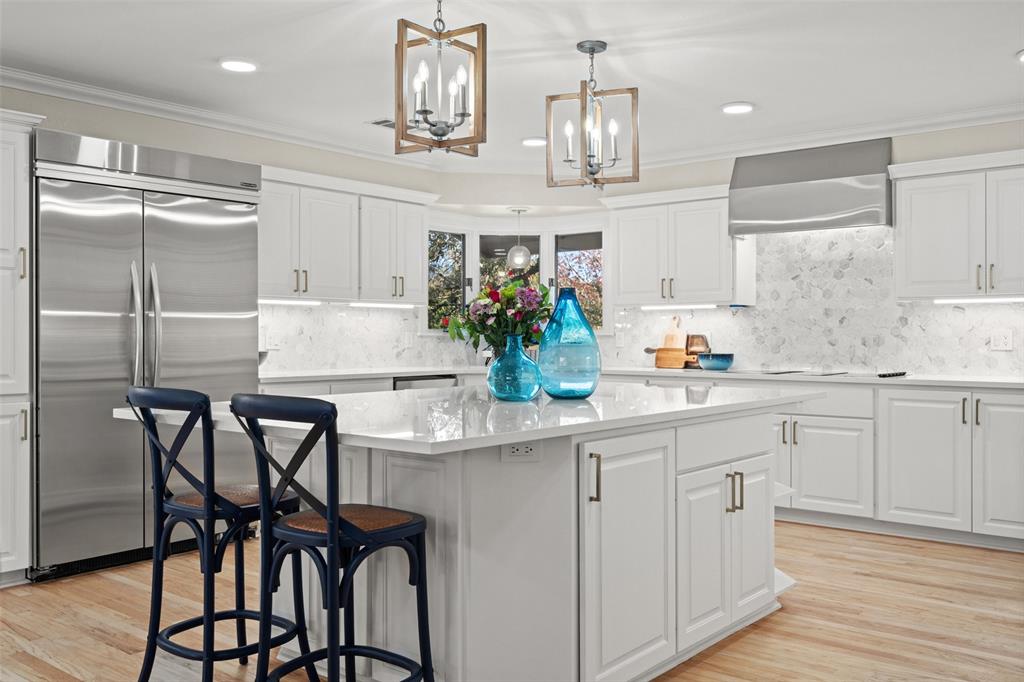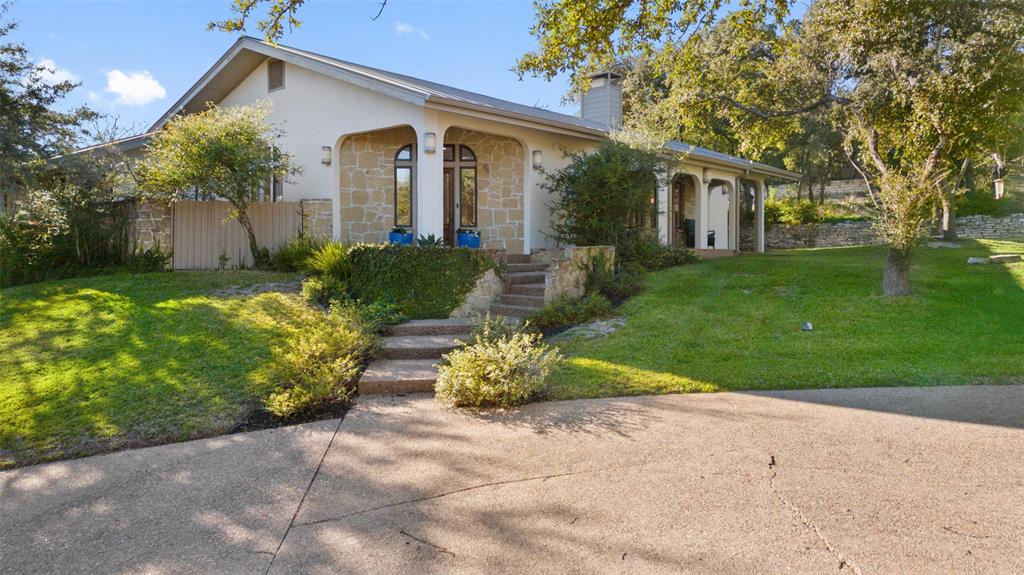Audio narrative 
Description
GREAT PRICE! Welcome to your dream home in the prestigious gated community of Rob Roy, located in the Eanes ISD and so close to HEB, shops, and restaurants. This impeccably designed one-story home features 5 bedrooms and 3 bathrooms on a sprawling 1-acre lot, providing the perfect balance of space and privacy. The heart of the home is a recently remodeled kitchen that combines quality, stainless steel appliances, custom cabinetry, and gorgeous geometric tile backsplash to create a space everyone will cherish. The expansive floor plan is thoughtfully designed to cater to both family living and those with frequent guests seeking a sophisticated retreat. Five generously sized bedrooms offer versatility, providing ample space for a growing family or accommodating guests with style, comfort, and privacy. Indulge in the relaxing outdoor experience within your private sanctuary. Step outside to discover a sparkling heated pool and a soothing hot tub with plenty of space for entertaining. The landscaped grounds extend over an acre, offering flat areas for a playscape or trampoline. This home lives larger than its 3,769 square feet of living space. A former builder’s residence that has been tastefully updated with attention to detail evident at every turn. The climate-controlled garage has a dedicated HVAC; perfect for a gym, workshop, band practice or to keep pets comfy. Within the highly acclaimed Eanes ISD, this residence is zoned to Bridgepoint Elementary, Hill Country Middle, and Westlake High. Many exceptional private schools are nearby including St. Stephen’s, St. Gabriel’s, St. Michael’s, and Trinity. The gated Rob Roy neighborhood with a 24-hour security guard provides an added layer of security and exclusivity; truly a special neighborhood in Westlake. This home presents an ideal floor plan that seamlessly blends practicality with privacy. Don't miss the opportunity to make this exquisite residence in the coveted Rob Roy neighborhood your
Interior
Exterior
Rooms
Lot information
Financial
Additional information
*Disclaimer: Listing broker's offer of compensation is made only to participants of the MLS where the listing is filed.
View analytics
Total views

Property tax

Cost/Sqft based on tax value
| ---------- | ---------- | ---------- | ---------- |
|---|---|---|---|
| ---------- | ---------- | ---------- | ---------- |
| ---------- | ---------- | ---------- | ---------- |
| ---------- | ---------- | ---------- | ---------- |
| ---------- | ---------- | ---------- | ---------- |
| ---------- | ---------- | ---------- | ---------- |
-------------
| ------------- | ------------- |
| ------------- | ------------- |
| -------------------------- | ------------- |
| -------------------------- | ------------- |
| ------------- | ------------- |
-------------
| ------------- | ------------- |
| ------------- | ------------- |
| ------------- | ------------- |
| ------------- | ------------- |
| ------------- | ------------- |
Mortgage
Subdivision Facts
-----------------------------------------------------------------------------

----------------------
Schools
School information is computer generated and may not be accurate or current. Buyer must independently verify and confirm enrollment. Please contact the school district to determine the schools to which this property is zoned.
Assigned schools
Nearby schools 
Noise factors

Listing broker
Source
Nearby similar homes for sale
Nearby similar homes for rent
Nearby recently sold homes
2 Coleridge Ln, Austin, TX 78746. View photos, map, tax, nearby homes for sale, home values, school info...










































