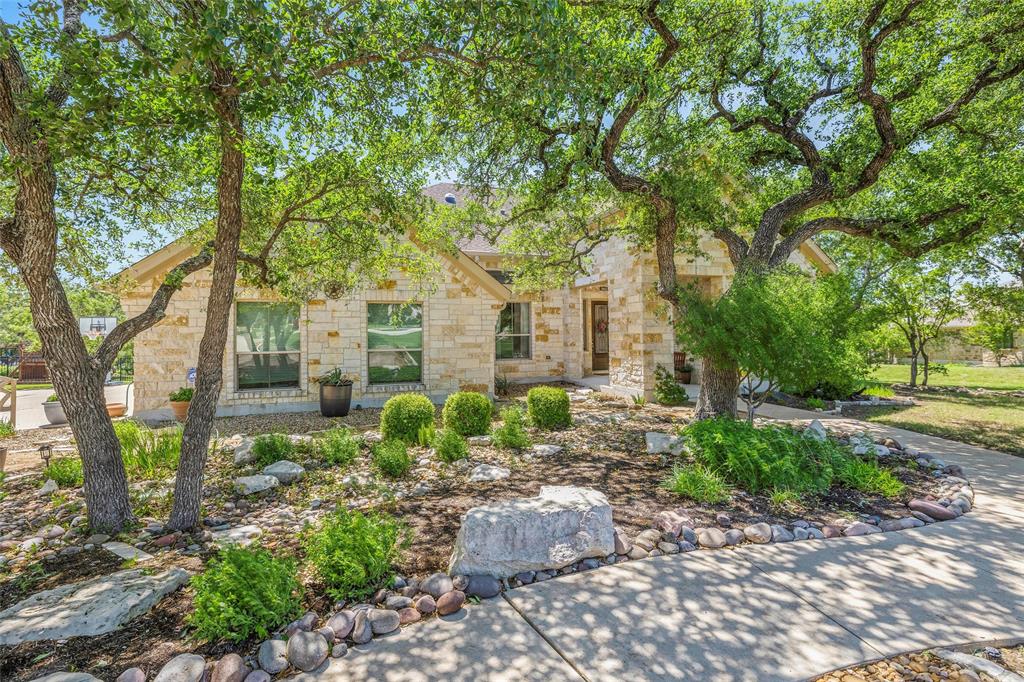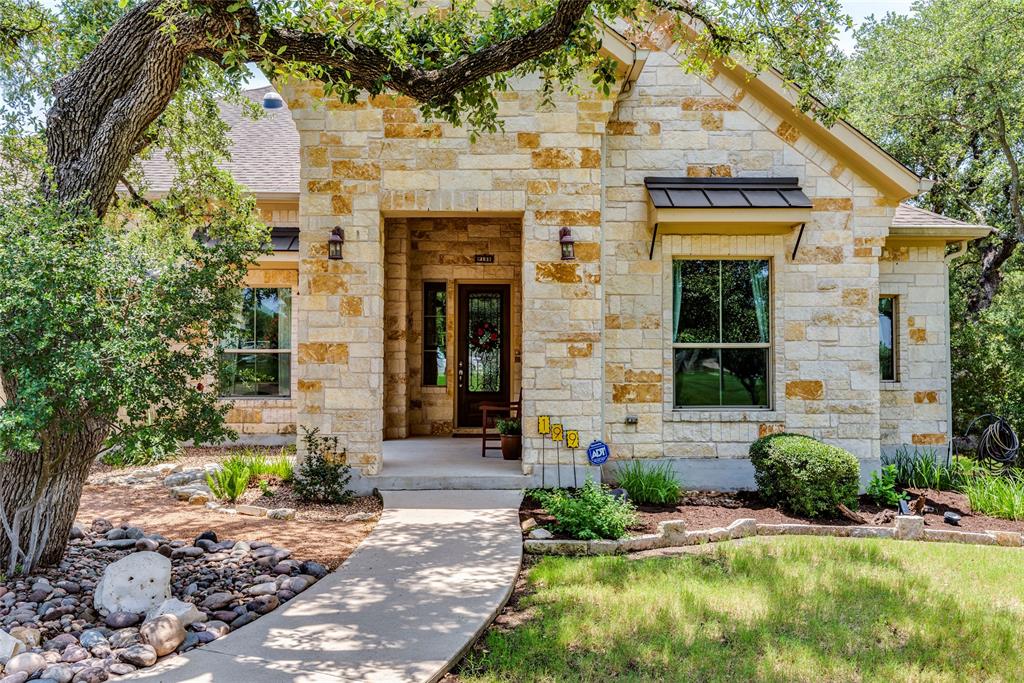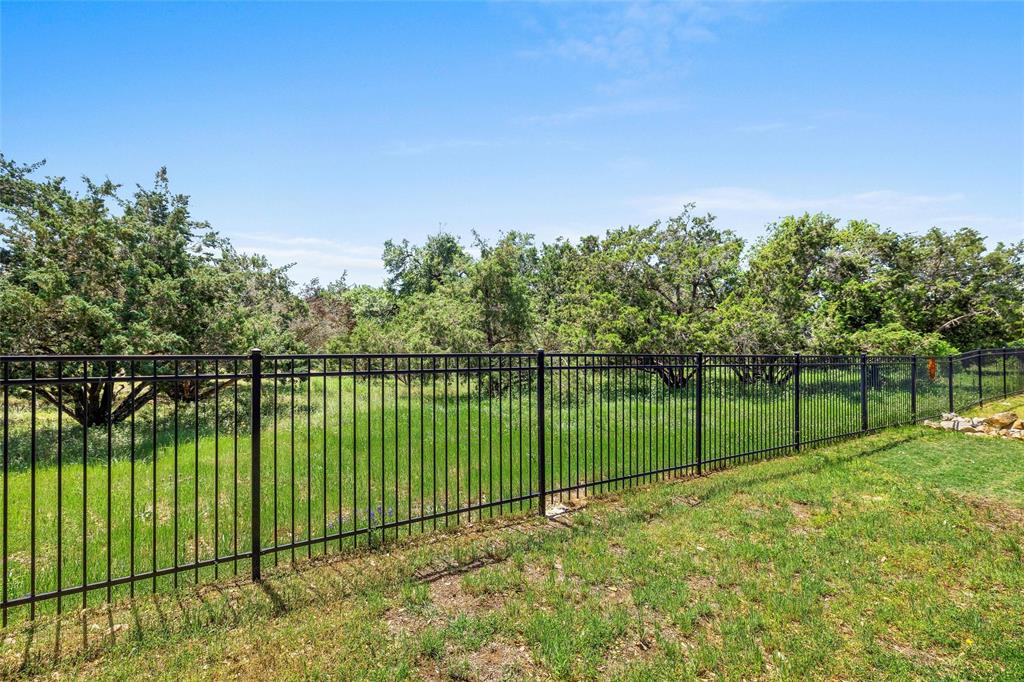Audio narrative 
Description
Welcome to your dream retreat in the sought after neighborhood of Rim Rock in Driftwood! This stunning 1-story home boasts 1.43 acres of lush landscape backing to greenbelt and a neighborhood trail system. Enjoy the convenience of a side-entry 3-car garage with a well-built workbench area. Inside, you will find 3 large bedrooms and a den/guest room (with a Murphy bed) that can be converted to a fourth bedroom, 2.5 baths, an office or formal dining room, and a spacious living area. Outside, indulge in an in-ground pool, spa, fire pit, and fenced backyard that backs up to a greenbelt for ultimate privacy. Additional highlights include a 3-season enclosed back porch with fireplace, pristine attic storage, recently painted interior, and close-proximity to top-rated Cypress Springs Elementary and Sycamore Springs Middle School. The outdoor living space is thoughtfully designed for year-round enjoyment, with a covered patio area that provides shade on sunny days and a sheltered area to enjoy inclement weather. Whether you're hosting a barbecue with friends or enjoying a quiet evening with family, this outdoor paradise offers endless opportunities for entertainment and relaxation. For those with a penchant for organization, the pristine attic storage provides ample space to stow away seasonal decor, luggage, sporting equipment and other belongings, making it possible for your home and garage to remain clutter-free. This is a wonderful opportunity for you to experience luxury living in Driftwood, Texas, with this exceptional home in Rim Rock. Schedule your private showing today and prepare to fall in love with all that this magnificent property has to offer.
Interior
Exterior
Rooms
Lot information
Additional information
*Disclaimer: Listing broker's offer of compensation is made only to participants of the MLS where the listing is filed.
Financial
View analytics
Total views

Property tax

Cost/Sqft based on tax value
| ---------- | ---------- | ---------- | ---------- |
|---|---|---|---|
| ---------- | ---------- | ---------- | ---------- |
| ---------- | ---------- | ---------- | ---------- |
| ---------- | ---------- | ---------- | ---------- |
| ---------- | ---------- | ---------- | ---------- |
| ---------- | ---------- | ---------- | ---------- |
-------------
| ------------- | ------------- |
| ------------- | ------------- |
| -------------------------- | ------------- |
| -------------------------- | ------------- |
| ------------- | ------------- |
-------------
| ------------- | ------------- |
| ------------- | ------------- |
| ------------- | ------------- |
| ------------- | ------------- |
| ------------- | ------------- |
Mortgage
Subdivision Facts
-----------------------------------------------------------------------------

----------------------
Schools
School information is computer generated and may not be accurate or current. Buyer must independently verify and confirm enrollment. Please contact the school district to determine the schools to which this property is zoned.
Assigned schools
Nearby schools 
Source
Nearby similar homes for sale
Nearby similar homes for rent
Nearby recently sold homes
199 Pine Post Cv, Driftwood, TX 78619. View photos, map, tax, nearby homes for sale, home values, school info...










































