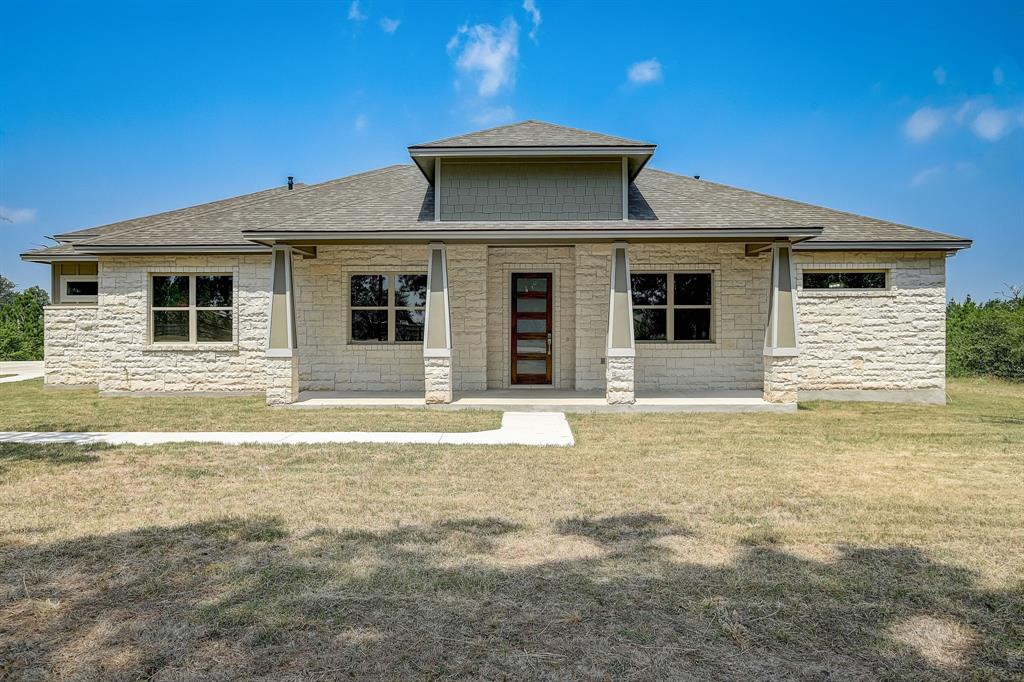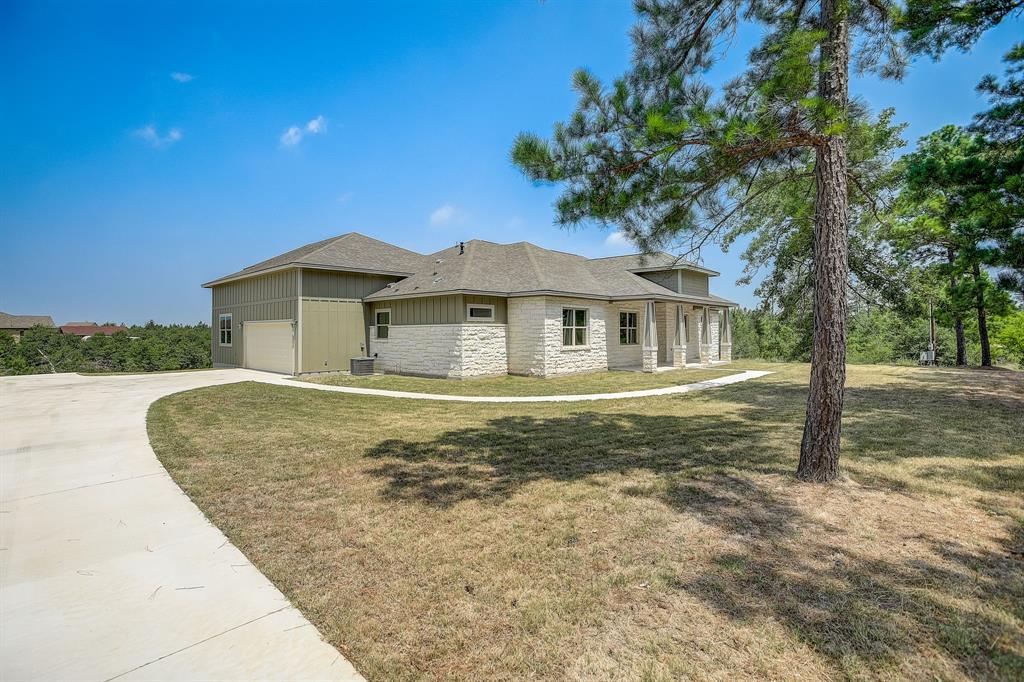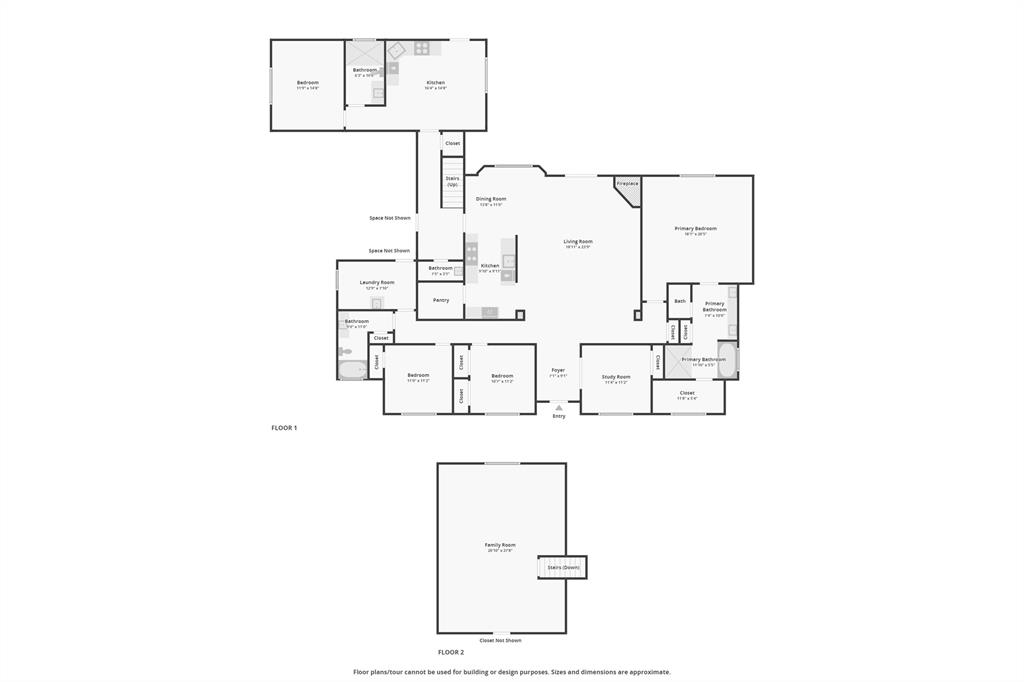Audio narrative 
Description
2 Homes under 1 roof. The flexible living space has a 2nd living area with a full kitchen, Full Bath, Bedroom and private deck. The main living area is flooded with natural light from the many large windows throughout. Sleek, appealing design with stunning, eat-in chefs kitchen complete with ample dining area, a large center island, granite countertops, 5 burner gas stove top with built in Pot Filler and walk in pantry. Spacious living area has an electric fire place that can be used year round. The primary bedroom has an en suite featuring an oversized dual vanity and walk-in shower with multiple shower heads as well as a walk-in closet with natural lighting. The office could easily be another bedroom making this a 5 bedroom home. The laundry room has a full sink and plenty of extra space. Upstairs is a spacious Bonus room. There are Two separate HVAC units and Tank less water heaters making this house perfect for multi-generation living. Stepping out the back French doors to the covered patio to enjoy an amazing view. Luxurious living conveniently located In Pine Forest close to Golf Course and River Access. Deposits will be collected once application is approved in certified funds. Full month’s rent due at move in - prorated due second month, if applicable. Pet fees are $500 PER PET + $25 PET RENT - no large breeds, no aggressive breeds - please don't ask. Service animals are not a pet. Please be sure to complete the Request for an Assistance Animal document attached to the listing and select the correct option when completing the pet screening. ALL APPLICANTS whether they have an animal or not must register at https://reinemundrealestate.petscreening.com/
Interior
Exterior
Rooms
Lot information
Additional information
*Disclaimer: Listing broker's offer of compensation is made only to participants of the MLS where the listing is filed.
Lease information
View analytics
Total views

Down Payment Assistance
Subdivision Facts
-----------------------------------------------------------------------------

----------------------
Schools
School information is computer generated and may not be accurate or current. Buyer must independently verify and confirm enrollment. Please contact the school district to determine the schools to which this property is zoned.
Assigned schools
Nearby schools 
Noise factors

Source
Nearby similar homes for sale
Nearby similar homes for rent
Nearby recently sold homes
Rent vs. Buy Report
198 McAllister Rd, Bastrop, TX 78602. View photos, map, tax, nearby homes for sale, home values, school info...





































