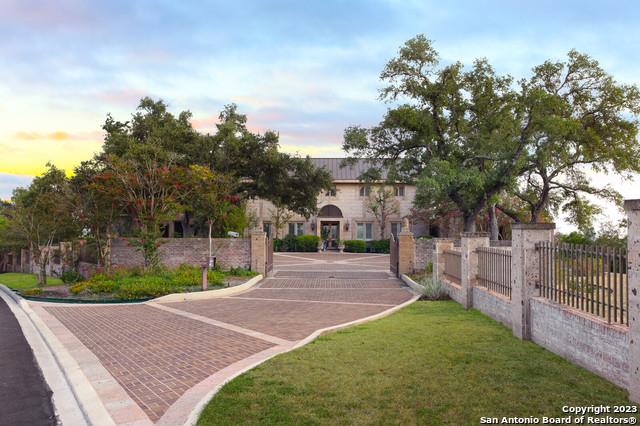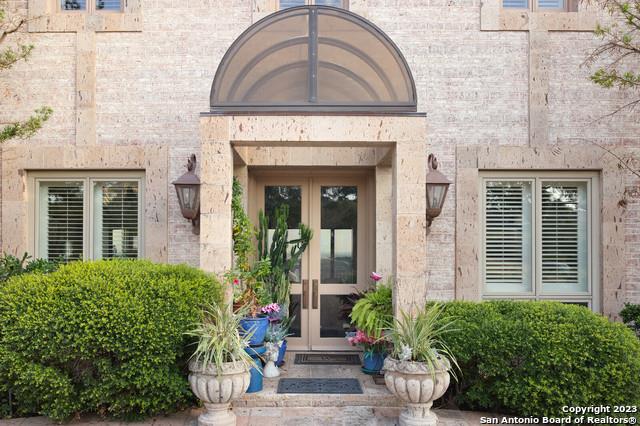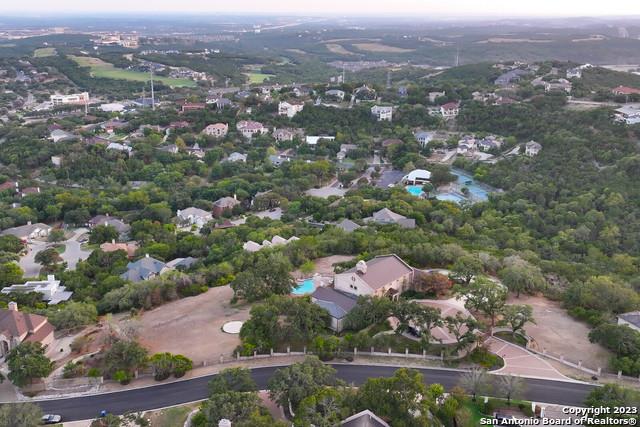Audio narrative 
Description
Nestled in the heart of Crownridge, this exquisite three-story residence stands as a testament to architectural opulence and singular beauty. Crafted with an unrivaled commitment to perfection, this home effortlessly marries Old World charm with modern sophistication, making it a true rarity in the world of luxury real estate. As you step through the grand entrance adorned with hand-carved Cantera stones, you're transported into a realm of timeless elegance. Each corner of this estate reveals a unique facet of its character - from the stately living areas boasting soaring ceilings and bespoke finishes to the meticulously designed chef's kitchen that caters to culinary connoisseurs. One of this home's most enchanting features is its three-story design, affording captivating vistas from every level. The expansive windows and balconies frame one-of-a-kind views that evolve with the changing light, offering a daily spectacle of natural beauty. With six sumptuous bedrooms, including a palat
Rooms
Interior
Exterior
Lot information
Financial
Additional information
*Disclaimer: Listing broker's offer of compensation is made only to participants of the MLS where the listing is filed.
View analytics
Total views

Property tax

Cost/Sqft based on tax value
| ---------- | ---------- | ---------- | ---------- |
|---|---|---|---|
| ---------- | ---------- | ---------- | ---------- |
| ---------- | ---------- | ---------- | ---------- |
| ---------- | ---------- | ---------- | ---------- |
| ---------- | ---------- | ---------- | ---------- |
| ---------- | ---------- | ---------- | ---------- |
-------------
| ------------- | ------------- |
| ------------- | ------------- |
| -------------------------- | ------------- |
| -------------------------- | ------------- |
| ------------- | ------------- |
-------------
| ------------- | ------------- |
| ------------- | ------------- |
| ------------- | ------------- |
| ------------- | ------------- |
| ------------- | ------------- |
Mortgage
Subdivision Facts
-----------------------------------------------------------------------------

----------------------
Schools
School information is computer generated and may not be accurate or current. Buyer must independently verify and confirm enrollment. Please contact the school district to determine the schools to which this property is zoned.
Assigned schools
Nearby schools 
Noise factors

Source
Nearby similar homes for sale
Nearby similar homes for rent
Nearby recently sold homes
19720 La Sierra Blvd, San Antonio, TX 78256. View photos, map, tax, nearby homes for sale, home values, school info...
View all homes on La Sierra Blvd



















































