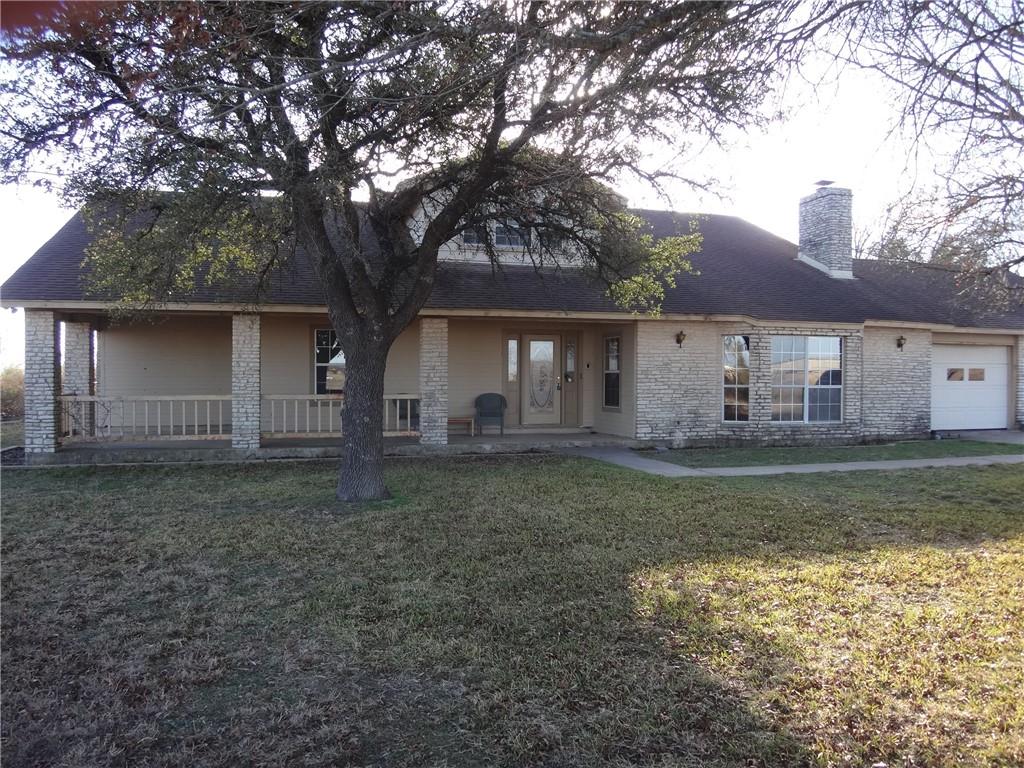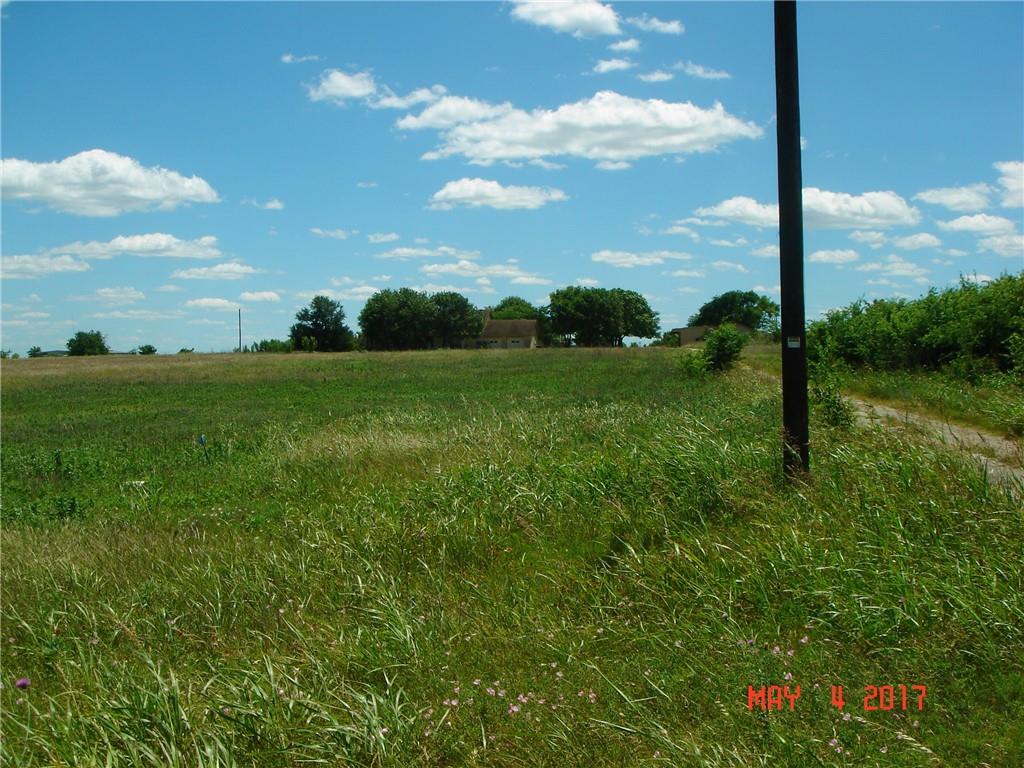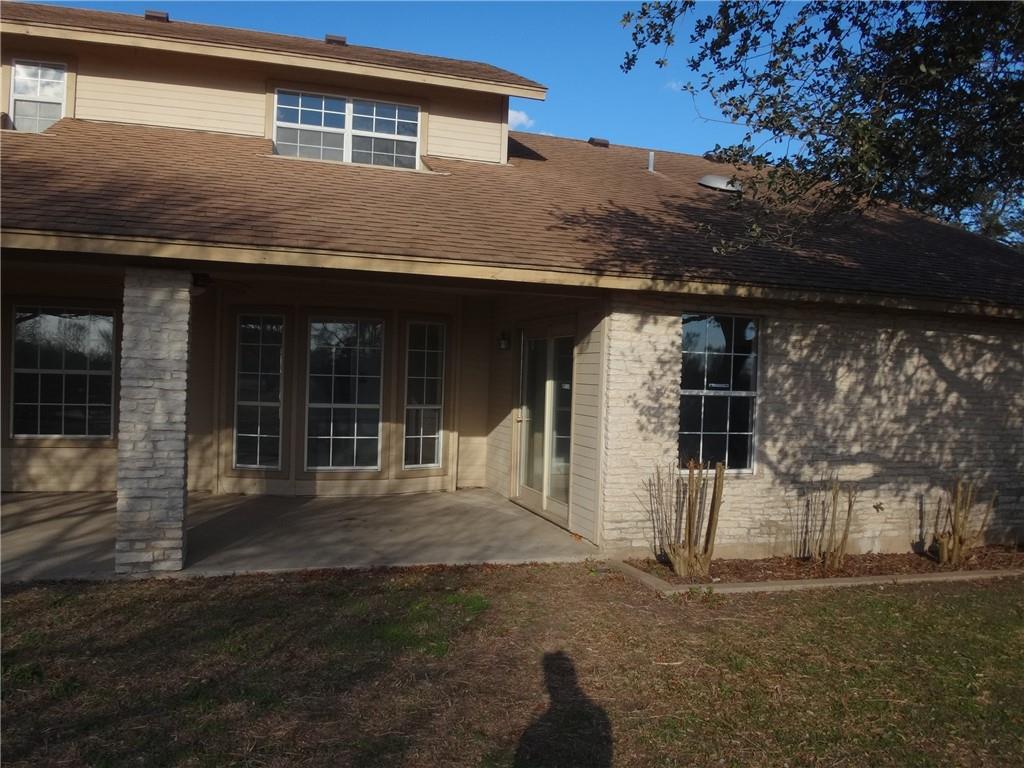Audio narrative 
Description
This Texas Hill Country, Limestone clad, single family house is a wonderful and peaceful country retreat. Master bedroom is on the ground floor and has an exterior door to back patio. The master ensuite bathroom has a double vanity, shower, and garden tub. It has ample storage, room for a large or extended family, romantic large stone fireplace, and fenced back yard. The large, open kitchen has a cooktop range, wall oven, microwave, dishwasher, double kitchen sink. The ample laundry room is conveniently located next to the kitchen and includes electric washer and dryer connections plus a deep wash sink. The garage is oversized for two vehicles with an extra storage area. Included is a garage refrigerator for your favorite beverages.
Interior
Exterior
Rooms
Lot information
Additional information
*Disclaimer: Listing broker's offer of compensation is made only to participants of the MLS where the listing is filed.
Lease information
View analytics
Total views

Down Payment Assistance
Subdivision Facts
-----------------------------------------------------------------------------

----------------------
Schools
School information is computer generated and may not be accurate or current. Buyer must independently verify and confirm enrollment. Please contact the school district to determine the schools to which this property is zoned.
Assigned schools
Nearby schools 
Noise factors

Source
Nearby similar homes for sale
Nearby similar homes for rent
Nearby recently sold homes
Rent vs. Buy Report
19379 Wilke Ln, Pflugerville, TX 78660. View photos, map, tax, nearby homes for sale, home values, school info...




























