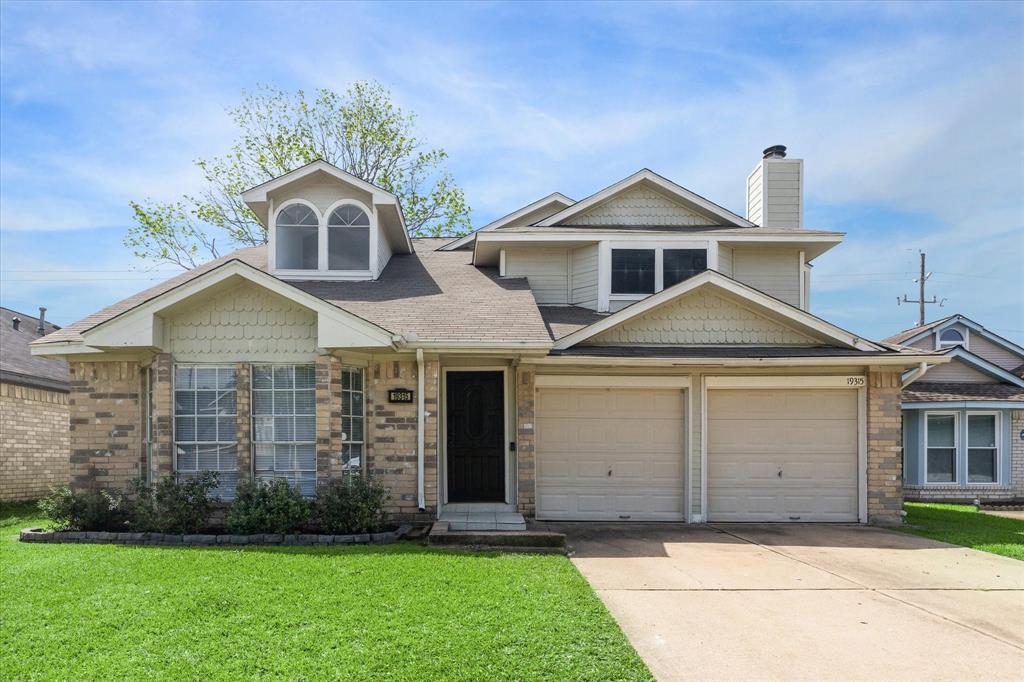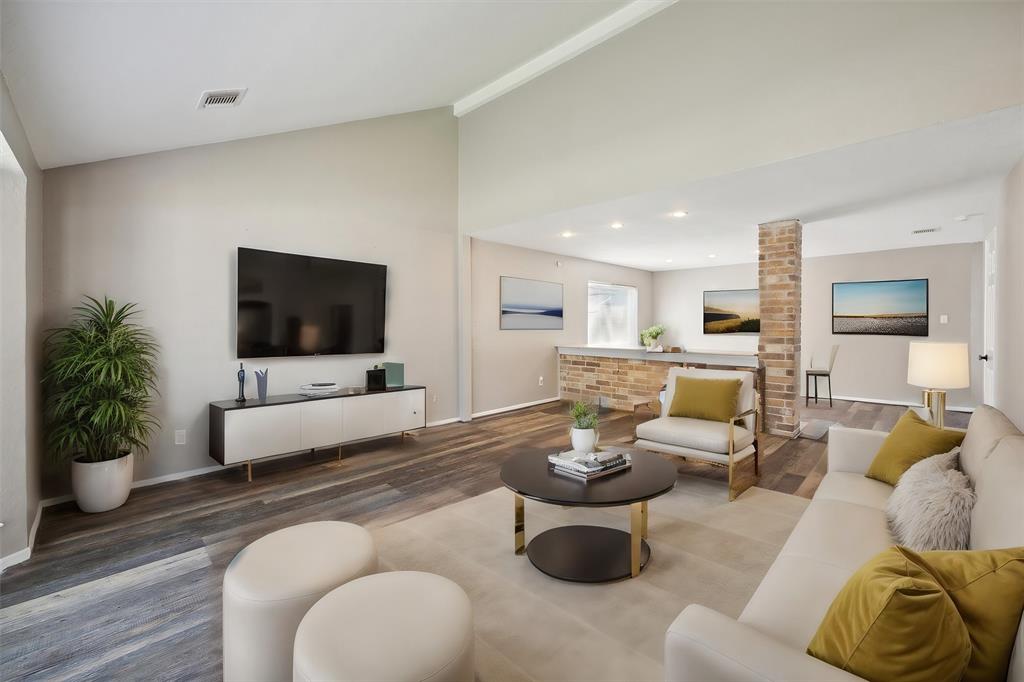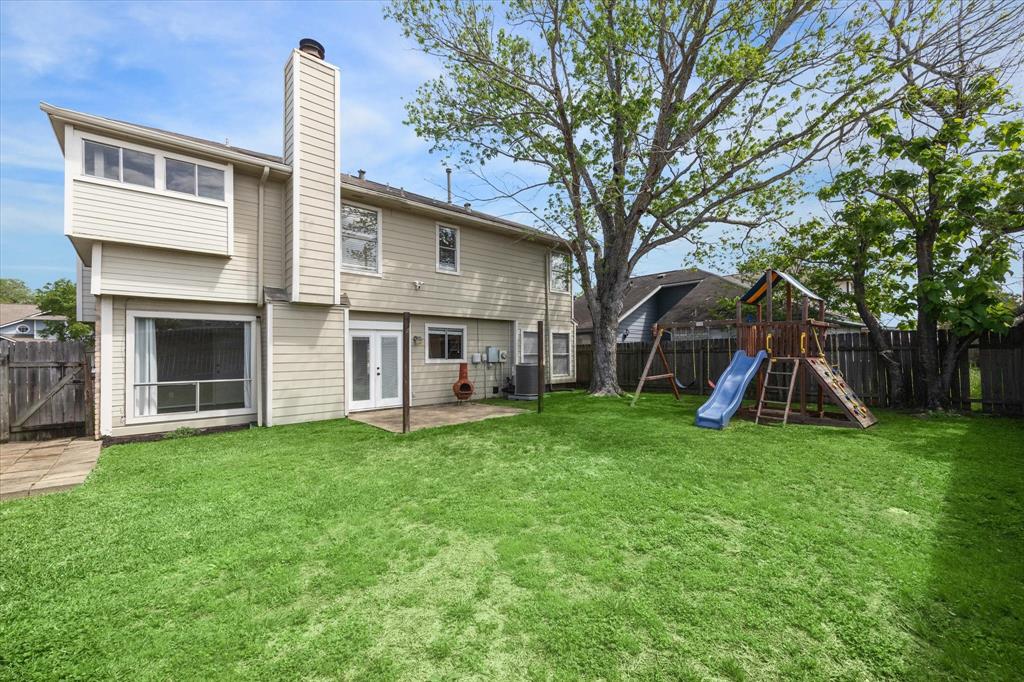Audio narrative 
Description
Well maintained home with a recently replaced AC unit (2023), recently replaced roof (~2017), whole home water softener (~2019), luxury vinyl flooring (2019) and more. Great family-oriented neighborhood on a quiet street. No back neighbors! Home has a huge entry with vaulted ceilings in the living room which leads you into the dining room, family room and large kitchen. All bedrooms are upstairs with a large master bedroom suite with its own private fireplace and large master bathroom boasting a large jetted tub, walk-in shower, his and her sinks, plus his and her closets. Extra bonus room upstairs makes an excellent office space or nursery/playroom. The house includes custom baby/pet gates at the top and bottom of the stairs (can be removed). Nice size backyard, perfect for grilling while your kids are playing, includes a custom swing set by Tree Frog. Close to HEB, Walmart and other shopping. Easy access to I-10.
Exterior
Interior
Rooms
Lot information
Additional information
*Disclaimer: Listing broker's offer of compensation is made only to participants of the MLS where the listing is filed.
Financial
View analytics
Total views

Estimated electricity cost
Property tax

Cost/Sqft based on tax value
| ---------- | ---------- | ---------- | ---------- |
|---|---|---|---|
| ---------- | ---------- | ---------- | ---------- |
| ---------- | ---------- | ---------- | ---------- |
| ---------- | ---------- | ---------- | ---------- |
| ---------- | ---------- | ---------- | ---------- |
| ---------- | ---------- | ---------- | ---------- |
-------------
| ------------- | ------------- |
| ------------- | ------------- |
| -------------------------- | ------------- |
| -------------------------- | ------------- |
| ------------- | ------------- |
-------------
| ------------- | ------------- |
| ------------- | ------------- |
| ------------- | ------------- |
| ------------- | ------------- |
| ------------- | ------------- |
Down Payment Assistance

Mortgage
Subdivision Facts
-----------------------------------------------------------------------------

----------------------
Schools
School information is computer generated and may not be accurate or current. Buyer must independently verify and confirm enrollment. Please contact the school district to determine the schools to which this property is zoned.
Assigned schools
Nearby schools 
Noise factors

Listing broker
Source
Nearby similar homes for sale
Nearby similar homes for rent
Nearby recently sold homes
19315 Coppervine Ln, Houston, TX 77084. View photos, map, tax, nearby homes for sale, home values, school info...
View all homes on Coppervine



























