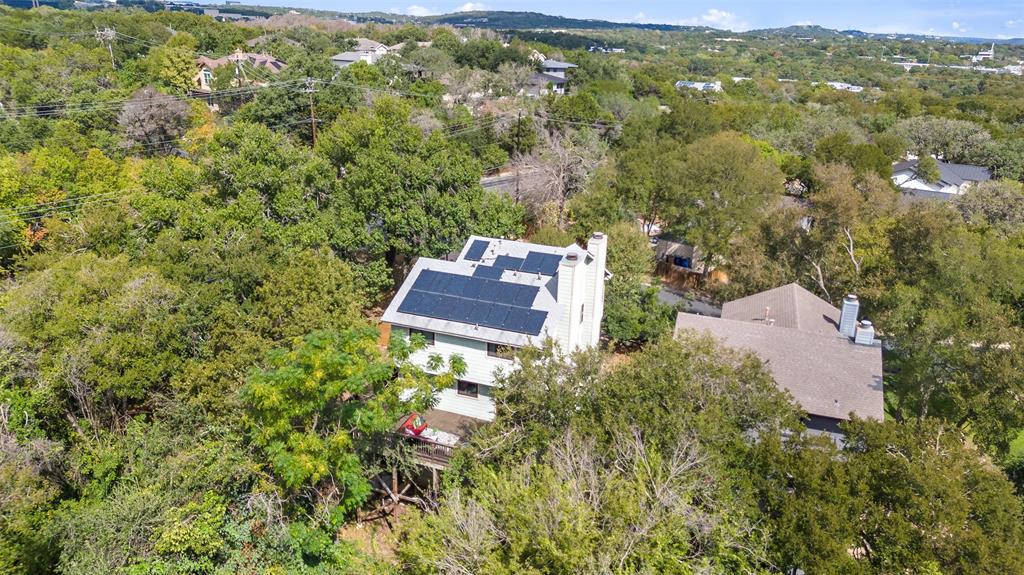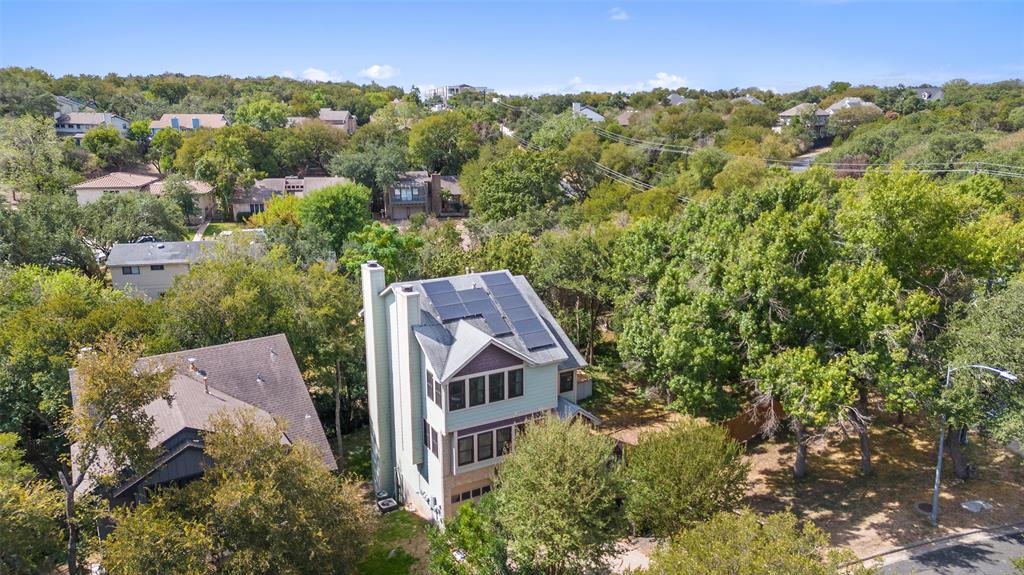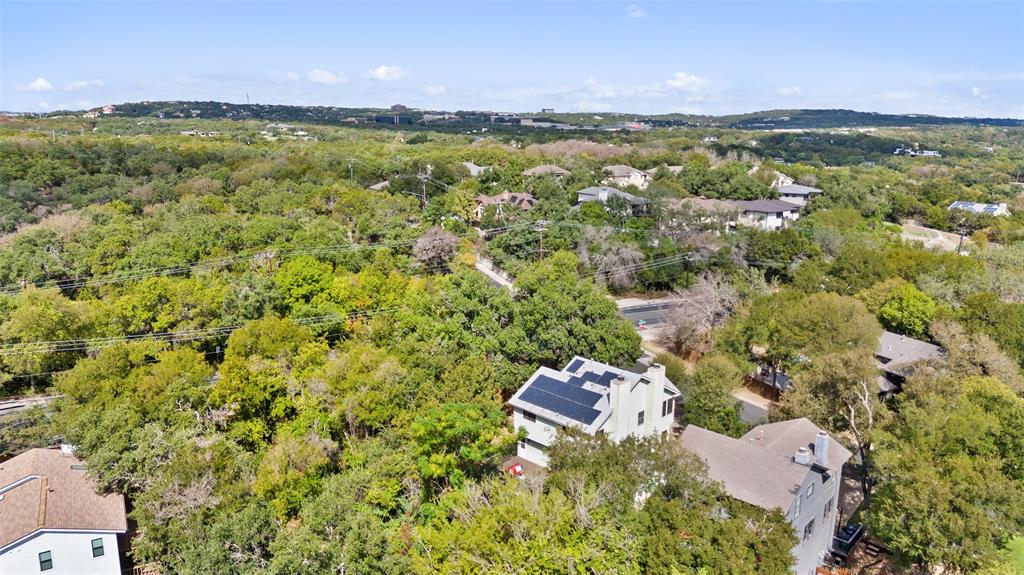Audio narrative 
Description
Situated on a quarter-acre corner lot in Eanes ISD, this property offers you the chance to either embark on a renovation of the existing home or start from scratch and construct your dream home. Whether you choose to breathe new life into its classic charm, or opt to start anew and construct your dream home, this property in Countryside 78746 presents an exceptional opportunity. With its convenient location in a sought-after neighborhood and school district, generous lot size, and endless possibilities, you can envision a future that embodies your unique vision of comfort and luxury. Don't miss out on this chance to create a haven tailored to your desires in one of Austin’s coveted most neighborhoods. This 3BD/2.5 BA home is filled with timeless elegance including Brazilian hardwoods, two fireplaces, a gourmet chef’s kitchen, three living areas, and a spectacular third-floor primary suite that feels like a tree house. Solar panels & updated triple pane windows (2019) provide big energy savings & security. A door in the floor of the lower-level family room opens to a winding staircase that leads to a bonus secret 3rd living area with retro speakeasy vibes. Outdoor living at its finest with a huge backyard lush with soaring mature shade trees. Two levels of decks for outdoor relaxing & entertaining with the upper deck providing serene views of the dry creek bed. Walkable to Cedar Creek Elementary! Easy 6 miles to Downtown Austin for commuting or a night out on the town. Outdoor enthusiasts will love the proximity to the Barton Creek greenbelt trails like Sculpture Falls & Hill of Life. Close by Barton Creek Mall and just minutes to all the shops and restaurants in Westlake. This is a fantastic opportunity to secure a truly unique gem in this highly desirable area. Schedule a showing today, your dream home awaits!
Rooms
Interior
Exterior
Lot information
Additional information
*Disclaimer: Listing broker's offer of compensation is made only to participants of the MLS where the listing is filed.
View analytics
Total views

Property tax

Cost/Sqft based on tax value
| ---------- | ---------- | ---------- | ---------- |
|---|---|---|---|
| ---------- | ---------- | ---------- | ---------- |
| ---------- | ---------- | ---------- | ---------- |
| ---------- | ---------- | ---------- | ---------- |
| ---------- | ---------- | ---------- | ---------- |
| ---------- | ---------- | ---------- | ---------- |
-------------
| ------------- | ------------- |
| ------------- | ------------- |
| -------------------------- | ------------- |
| -------------------------- | ------------- |
| ------------- | ------------- |
-------------
| ------------- | ------------- |
| ------------- | ------------- |
| ------------- | ------------- |
| ------------- | ------------- |
| ------------- | ------------- |
Mortgage
Subdivision Facts
-----------------------------------------------------------------------------

----------------------
Schools
School information is computer generated and may not be accurate or current. Buyer must independently verify and confirm enrollment. Please contact the school district to determine the schools to which this property is zoned.
Assigned schools
Nearby schools 
Noise factors

Source
Nearby similar homes for sale
Nearby similar homes for rent
Nearby recently sold homes
1913 Stoneridge Rd, Austin, TX 78746. View photos, map, tax, nearby homes for sale, home values, school info...










































