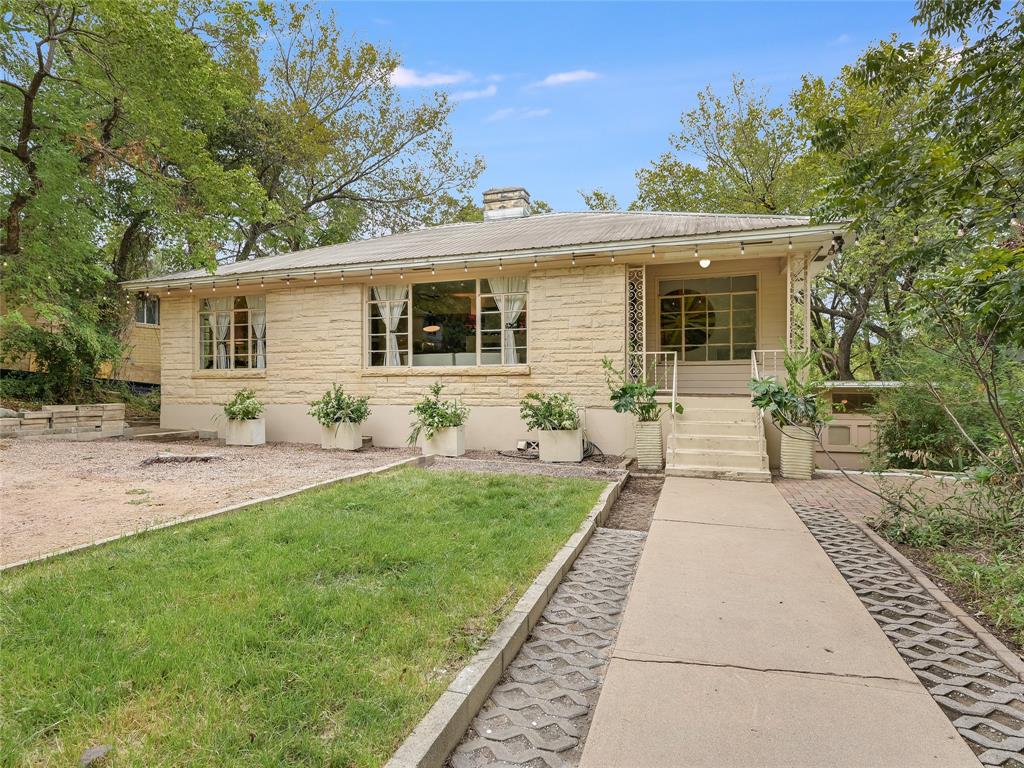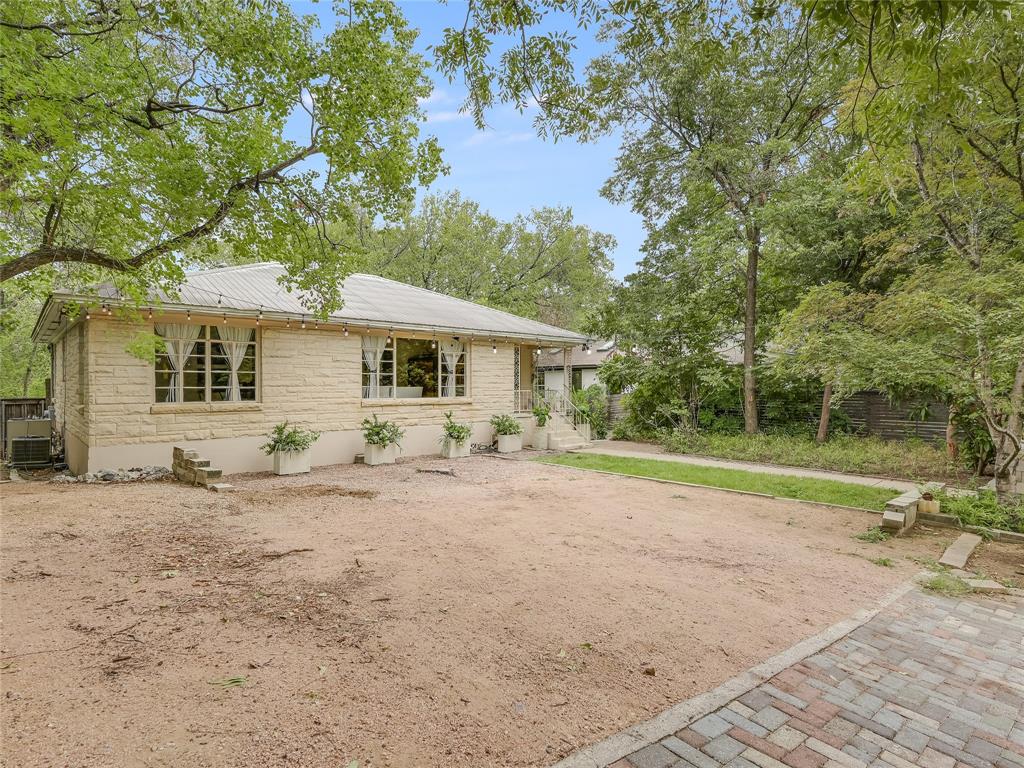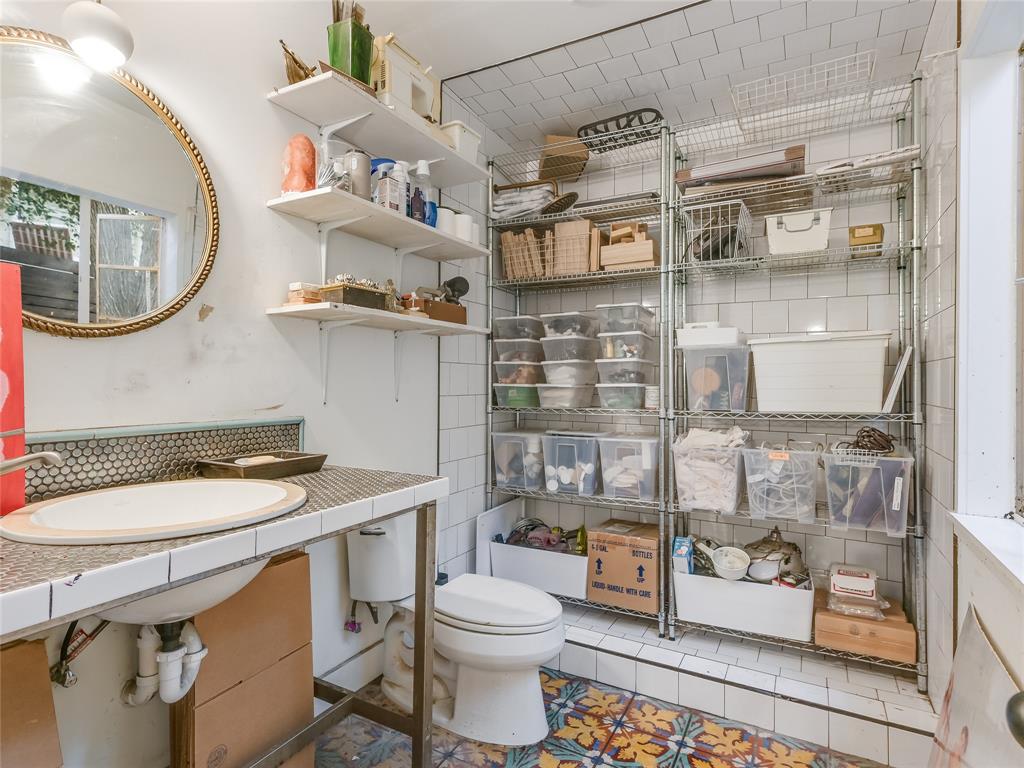Audio narrative 
Description
Nestled within the highly sought-after Travis Heights neighborhood, this property encapsulates the essence of South Austin. Step into this vintage, mid-century artists home and enjoy the convenience of being mere moments away from Downtown Austin and the vibrant South Congress district, offering a diverse array of boutiques, eateries, and entertainment. This generous 3-bedroom, 3-bathroom jewel showcases two unique living spaces. An adaptable studio/guest house promises limitless potential for hosting guests, pursuing creative ventures, or generating rental income. Whether you're inclined to renovate this property or commence anew, this blank canvas eagerly awaits your vision. Plans for a 3100-square-foot main house and an 1100-square-foot ADU, complete with a 2-car garage and a 1-car carport accessible from the alley, are available for purchase. Abundant off-street parking ensures parking inconveniences are a thing of the past. The backyard opens up a world of landscaping and outdoor living possibilities. Envision your personal sanctuary, with ample space for a pool and al fresco dining beneath a tranquil canopy of trees. This property is a canvas for your dreams and a tribute to Austin's eclectic history. Don't miss the opportunity to claim a slice of this iconic neighborhood, where possibilities stretch as far as the Texas sky. Contact me today to explore the boundless potential of this remarkable property in the heart of Travis Heights.
Rooms
Interior
Exterior
Lot information
Additional information
*Disclaimer: Listing broker's offer of compensation is made only to participants of the MLS where the listing is filed.
View analytics
Total views

Property tax

Cost/Sqft based on tax value
| ---------- | ---------- | ---------- | ---------- |
|---|---|---|---|
| ---------- | ---------- | ---------- | ---------- |
| ---------- | ---------- | ---------- | ---------- |
| ---------- | ---------- | ---------- | ---------- |
| ---------- | ---------- | ---------- | ---------- |
| ---------- | ---------- | ---------- | ---------- |
-------------
| ------------- | ------------- |
| ------------- | ------------- |
| -------------------------- | ------------- |
| -------------------------- | ------------- |
| ------------- | ------------- |
-------------
| ------------- | ------------- |
| ------------- | ------------- |
| ------------- | ------------- |
| ------------- | ------------- |
| ------------- | ------------- |
Mortgage
Subdivision Facts
-----------------------------------------------------------------------------

----------------------
Schools
School information is computer generated and may not be accurate or current. Buyer must independently verify and confirm enrollment. Please contact the school district to determine the schools to which this property is zoned.
Assigned schools
Nearby schools 
Noise factors

Source
Nearby similar homes for sale
Nearby similar homes for rent
Nearby recently sold homes
1909 Kenwood Ave, Austin, TX 78704. View photos, map, tax, nearby homes for sale, home values, school info...


























