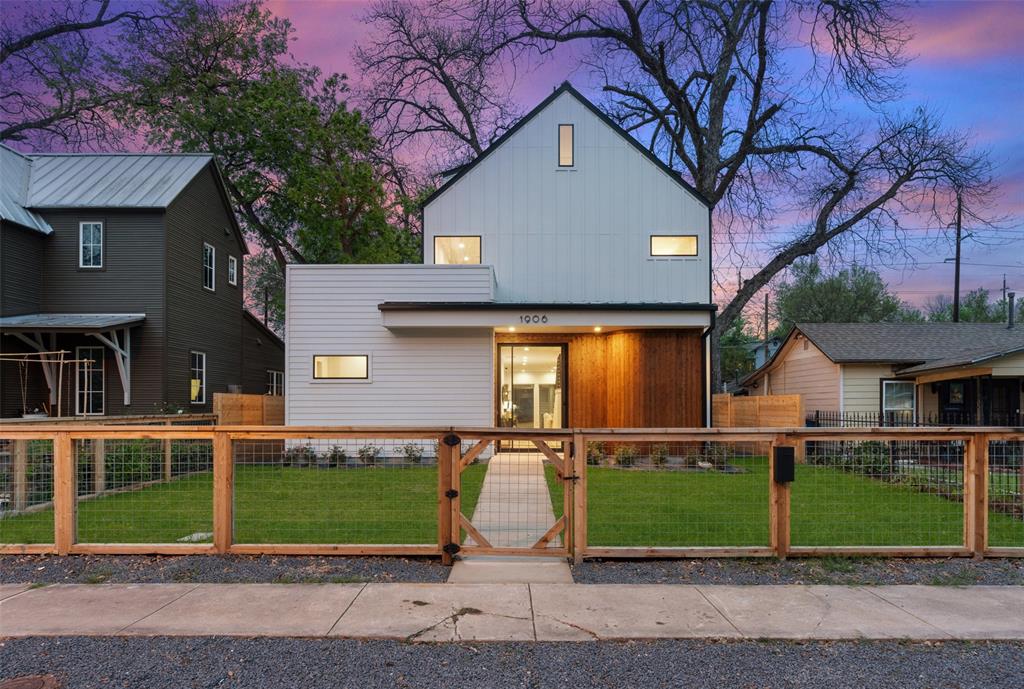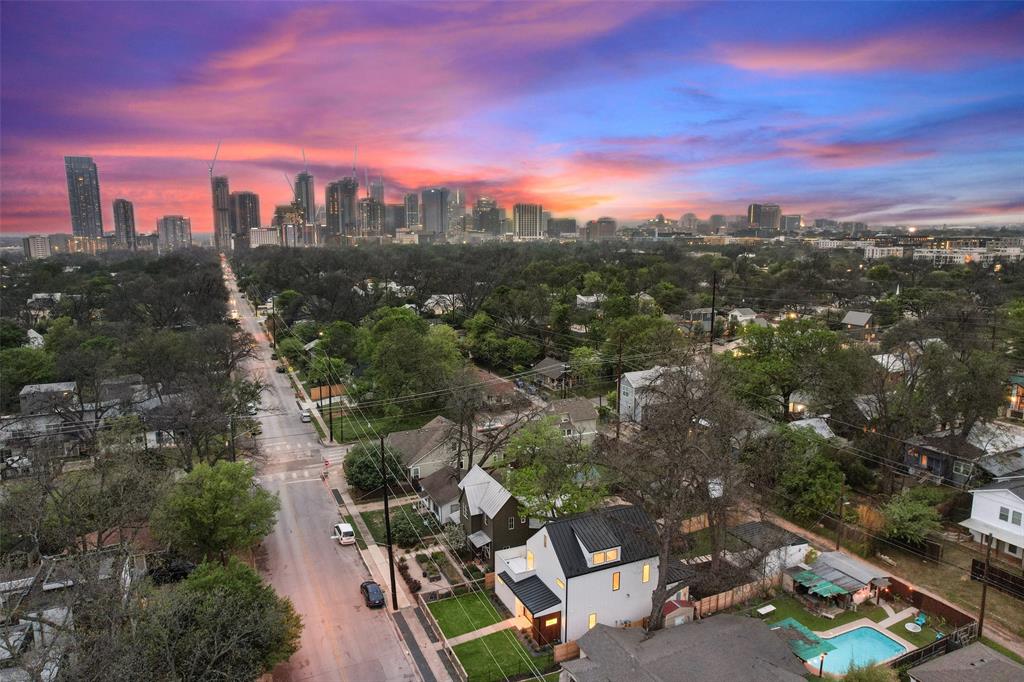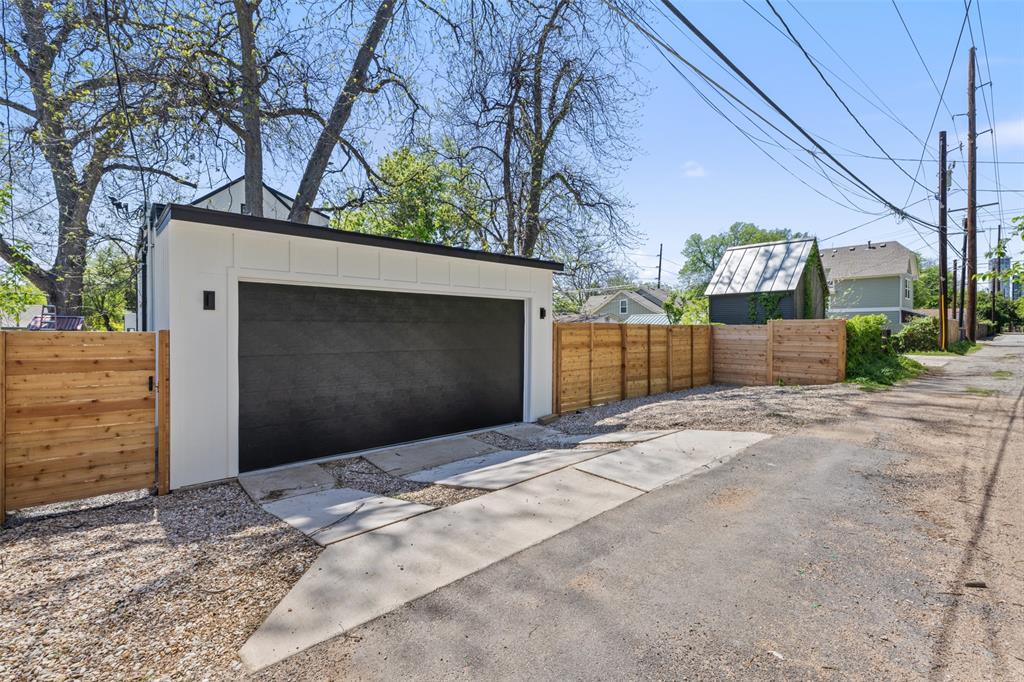Audio narrative 
Description
Welcome to 1906 Holly St., where modern luxury meets East Austin charm! This stunning new construction boasts 3 bedrooms, 3.5 bathrooms, and two additional versatile living spaces perfect for office, den, or guest quarters. Step into the expansive primary suite featuring a cozy fireplace, his & her vanities, and a luxurious walk-in shower, complemented by a soaking tub. The spacious walk-in closet offers ample storage for your wardrobe essentials. Entertain with ease in the open-concept kitchen and living area, complete with high-end finishes, gourmet Kitchenaid appliances, dry bar with wine fridge, and abundant natural light. On the third level, you’ll enjoy 750 sqft of finished-out attic loft space, ideal for a home gym, studio, or kids play area. Unwind in the game room, then step out onto the rooftop deck to enjoy panoramic views of the vibrant East Austin skyline. The fenced-in front and back yards provide privacy and space for outdoor enjoyment, with room to build a pool, and turf in the backyard for low-maintenance living. Park with convenience in the 2-car California carport. Explore the neighborhood's parks being blocks to the hike & bike trail and Festival Beach. Enjoy the culinary and spirit delights of nearby restaurants and cocktail bars, and immerse yourself in the entertainment of the East Austin and Rainey St. Districts—all within walking distance. Conveys with security system lease. Don't miss your chance to experience urban living at its finest—schedule your tour of 1906 Holly St. today!
Interior
Exterior
Rooms
Lot information
Additional information
*Disclaimer: Listing broker's offer of compensation is made only to participants of the MLS where the listing is filed.
View analytics
Total views

Property tax

Cost/Sqft based on tax value
| ---------- | ---------- | ---------- | ---------- |
|---|---|---|---|
| ---------- | ---------- | ---------- | ---------- |
| ---------- | ---------- | ---------- | ---------- |
| ---------- | ---------- | ---------- | ---------- |
| ---------- | ---------- | ---------- | ---------- |
| ---------- | ---------- | ---------- | ---------- |
-------------
| ------------- | ------------- |
| ------------- | ------------- |
| -------------------------- | ------------- |
| -------------------------- | ------------- |
| ------------- | ------------- |
-------------
| ------------- | ------------- |
| ------------- | ------------- |
| ------------- | ------------- |
| ------------- | ------------- |
| ------------- | ------------- |
Mortgage
Subdivision Facts
-----------------------------------------------------------------------------

----------------------
Schools
School information is computer generated and may not be accurate or current. Buyer must independently verify and confirm enrollment. Please contact the school district to determine the schools to which this property is zoned.
Assigned schools
Nearby schools 
Noise factors

Source
Nearby similar homes for sale
Nearby similar homes for rent
Nearby recently sold homes
1906 Holly St, Austin, TX 78702. View photos, map, tax, nearby homes for sale, home values, school info...






































