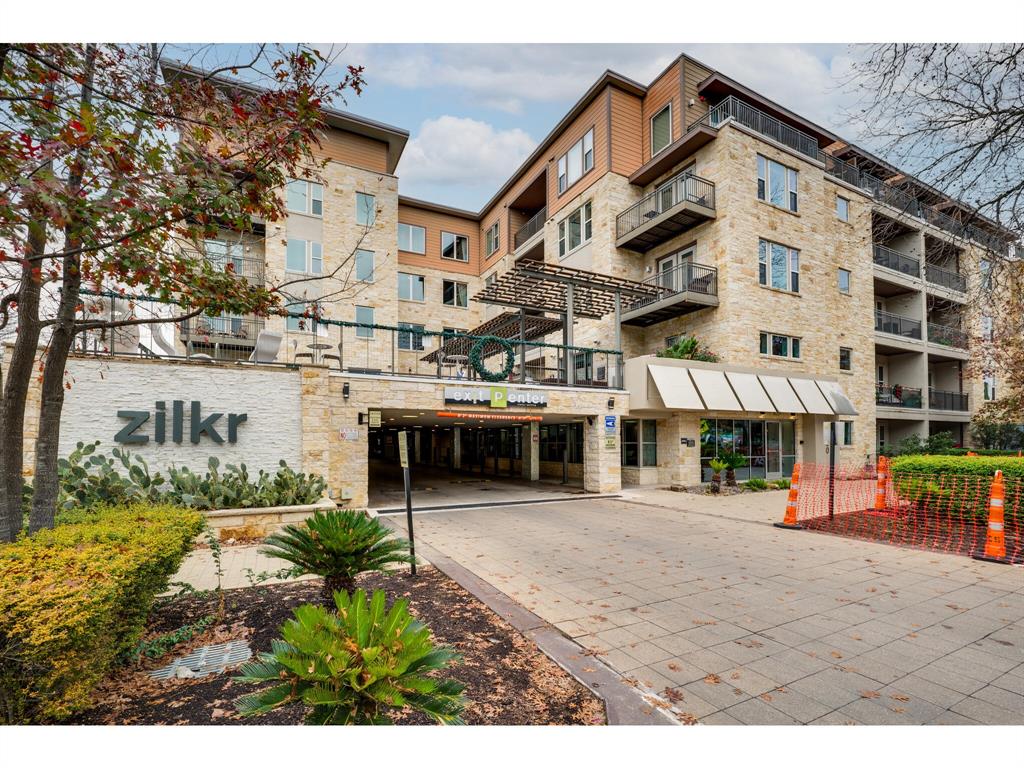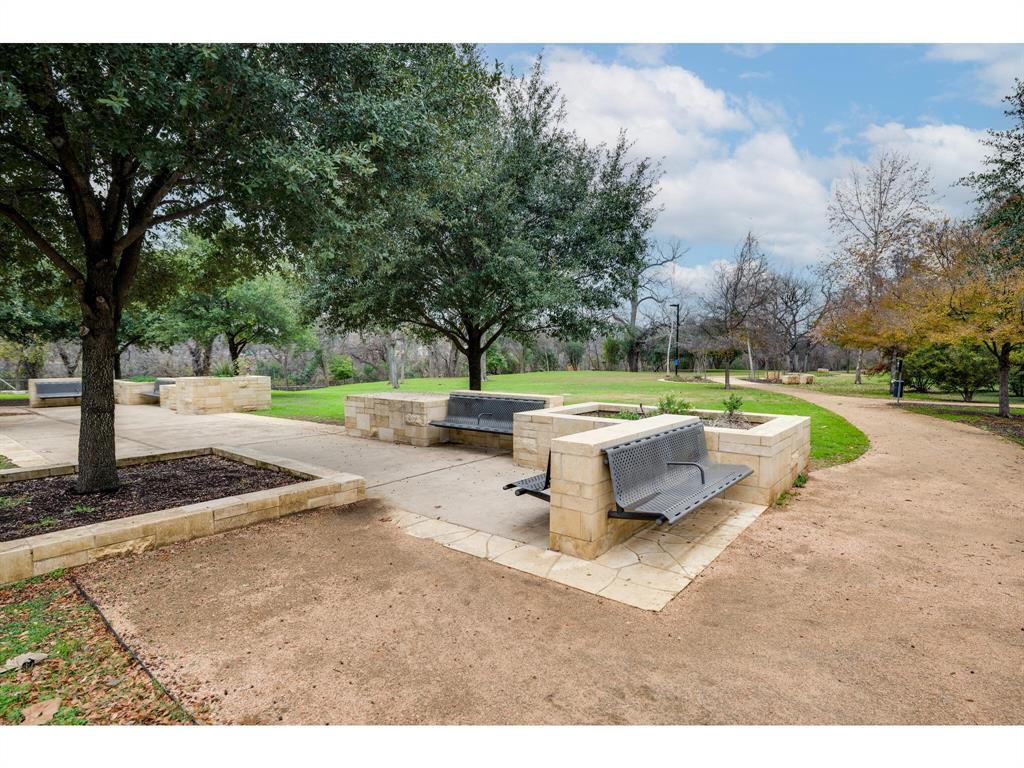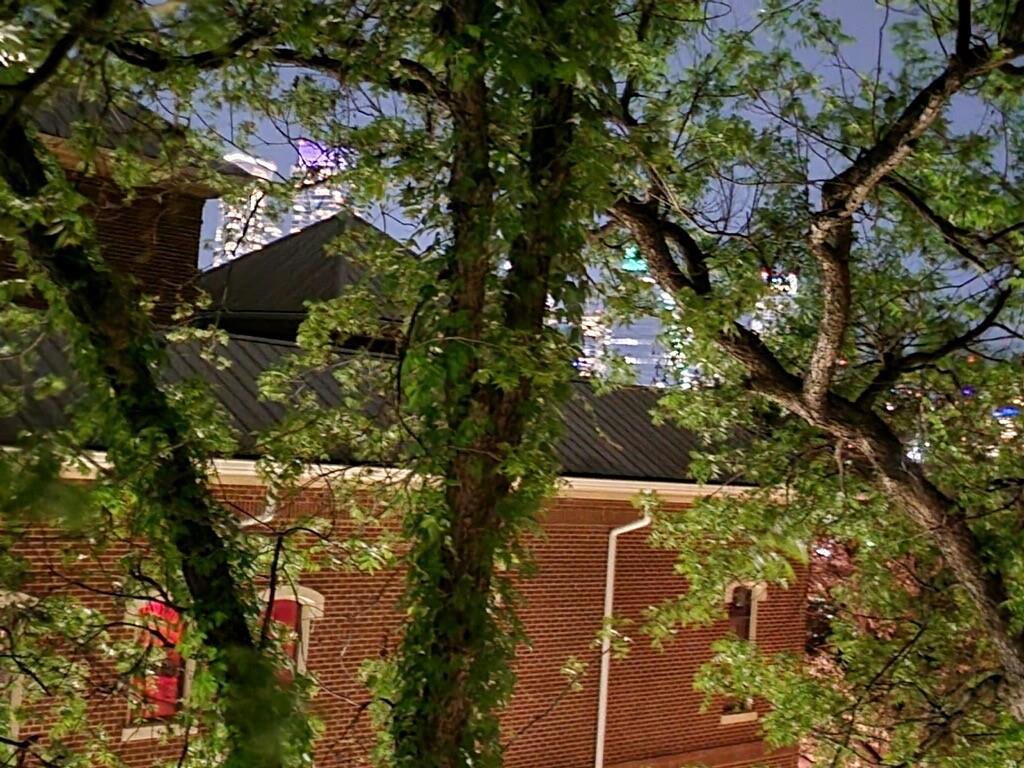Audio narrative 
Description
Experience Austin living at its finest at Zilkr on the Park, perfectly situated in the vibrant neighborhood surrounding Zilker Park. This one-bedroom, one-bathroom unit is 780sf and offers an immersive experience with Zilker Park as your backyard and immediate access to the Lady Bird Lake hike and bike trail, outdoor enthusiasts will find a haven. The location of this unit on a higher up floor enjoys views of the downtown skyline and a quiet respite at the end of the day. Facing North, it is located in a portion of the building that enjoys privacy. The oversized balcony is perfect to enjoy your morning coffee or a beautiful sunset at the end of the day. Imagine living in the lively atmosphere of restaurants, shops, and cultural hotspots, all just moments away. Whether you prefer morning jogs or walks along scenic trails, exploring the Umlauf sculpture garden, using Zilker park as your playground, taking a dip in Barton Springs pool, or enjoying the vibrant nightlife – you're at the epicenter of it all. Enjoy hassle-free convenience with one dedicated parking space, while community amenities such as the gym, pool, owners lounge equipped with a coffee bar, TVs, and pool table, and first floor conference room enhances the overall value of your lifestyle. Zilkr on the Park invites you to experience Austin living at its finest! Also available for sale.
Interior
Exterior
Rooms
Lot information
Additional information
*Disclaimer: Listing broker's offer of compensation is made only to participants of the MLS where the listing is filed.
Lease information
View analytics
Total views

Down Payment Assistance
Subdivision Facts
-----------------------------------------------------------------------------

----------------------
Schools
School information is computer generated and may not be accurate or current. Buyer must independently verify and confirm enrollment. Please contact the school district to determine the schools to which this property is zoned.
Assigned schools
Nearby schools 
Noise factors

Source
Nearby similar homes for sale
Nearby similar homes for rent
Nearby recently sold homes
Rent vs. Buy Report
1900 Barton Springs Rd #4035, Austin, TX 78704. View photos, map, tax, nearby homes for sale, home values, school info...









































