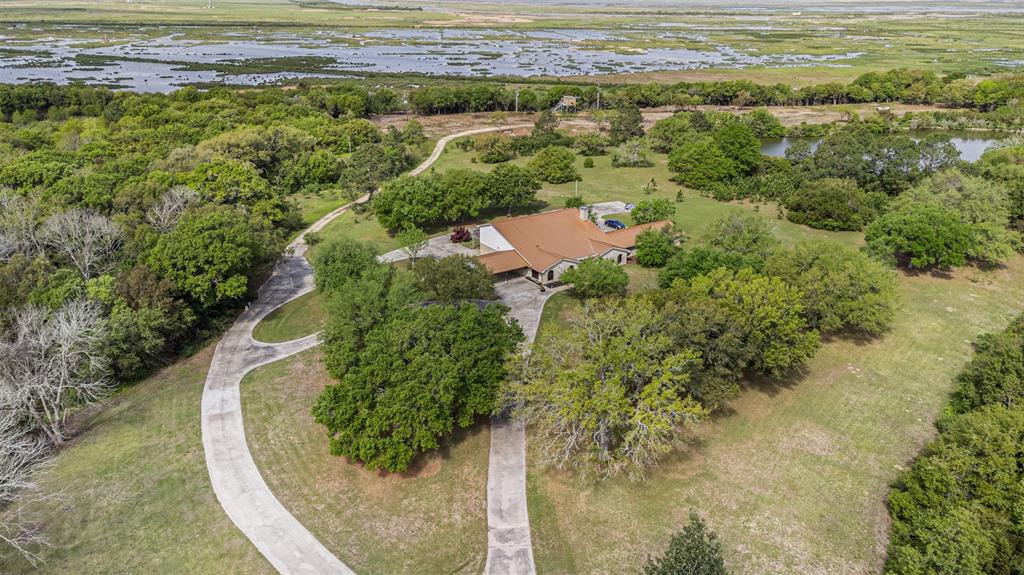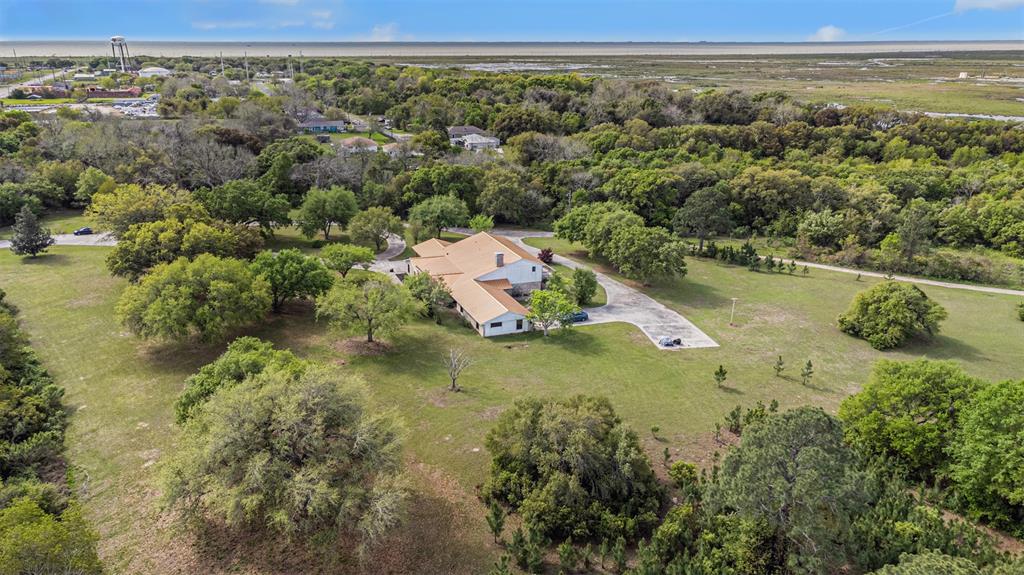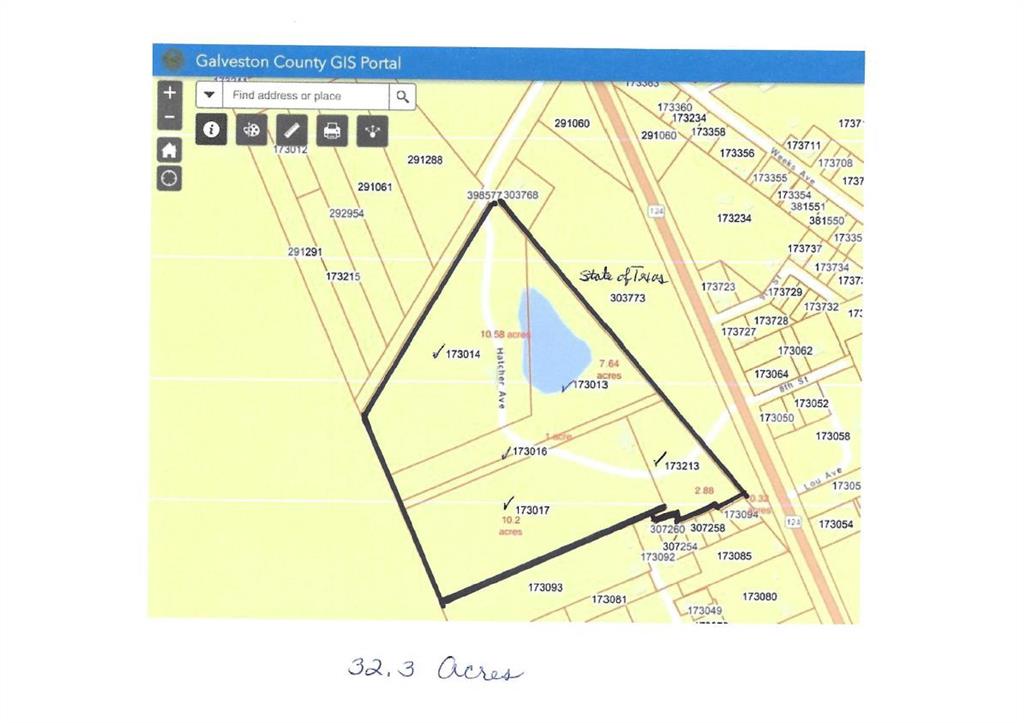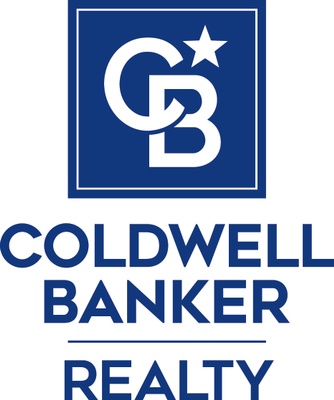Audio narrative 
Description
A mile away from the Gulf of Mexico and 30-feet above sea level this sprawling 32-acre estate is a beacon to the High Island area. Surrounded by majestic oaks, magnolias, pine and pecan trees you can enjoy a peaceful serene setting. Located a mile from several world-renowned birding sanctuaries, you can watch these lovely creatures from your very own home; Especially the Great and Snowy Egrets, Roseate Spoonbills, eagles and more that come to nestle amongst the protection of the trees that surround the 1-acre pond. The home was ski-lodge inspired with its' high ceilings and roaring stone fireplace. 4600 square feet of endless entertaining possibilities and a gorgeous view in all directions. Across the breezeway is a newly renovated 2-bedroom apartment with a full kitchen and bath and an outdoor shower to wash off the sand from the beach. This is a once in a lifetime purchase. Whether your forever home or an event venue, Paradise awaits! Be sure to watch videos.
Rooms
Exterior
Interior
Additional information
*Disclaimer: Listing broker's offer of compensation is made only to participants of the MLS where the listing is filed.
Financial
View analytics
Total views

Estimated electricity cost
Property tax

Cost/Sqft based on tax value
| ---------- | ---------- | ---------- | ---------- |
|---|---|---|---|
| ---------- | ---------- | ---------- | ---------- |
| ---------- | ---------- | ---------- | ---------- |
| ---------- | ---------- | ---------- | ---------- |
| ---------- | ---------- | ---------- | ---------- |
| ---------- | ---------- | ---------- | ---------- |
-------------
| ------------- | ------------- |
| ------------- | ------------- |
| -------------------------- | ------------- |
| -------------------------- | ------------- |
| ------------- | ------------- |
-------------
| ------------- | ------------- |
| ------------- | ------------- |
| ------------- | ------------- |
| ------------- | ------------- |
| ------------- | ------------- |
Mortgage
Subdivision Facts
-----------------------------------------------------------------------------

----------------------
Schools
School information is computer generated and may not be accurate or current. Buyer must independently verify and confirm enrollment. Please contact the school district to determine the schools to which this property is zoned.
Assigned schools
Nearby schools 
Listing broker
Source
Nearby similar homes for sale
Nearby similar homes for rent
Nearby recently sold homes
1893 Hatcher Avenue, High Island, TX 77623. View photos, map, tax, nearby homes for sale, home values, school info...




















































