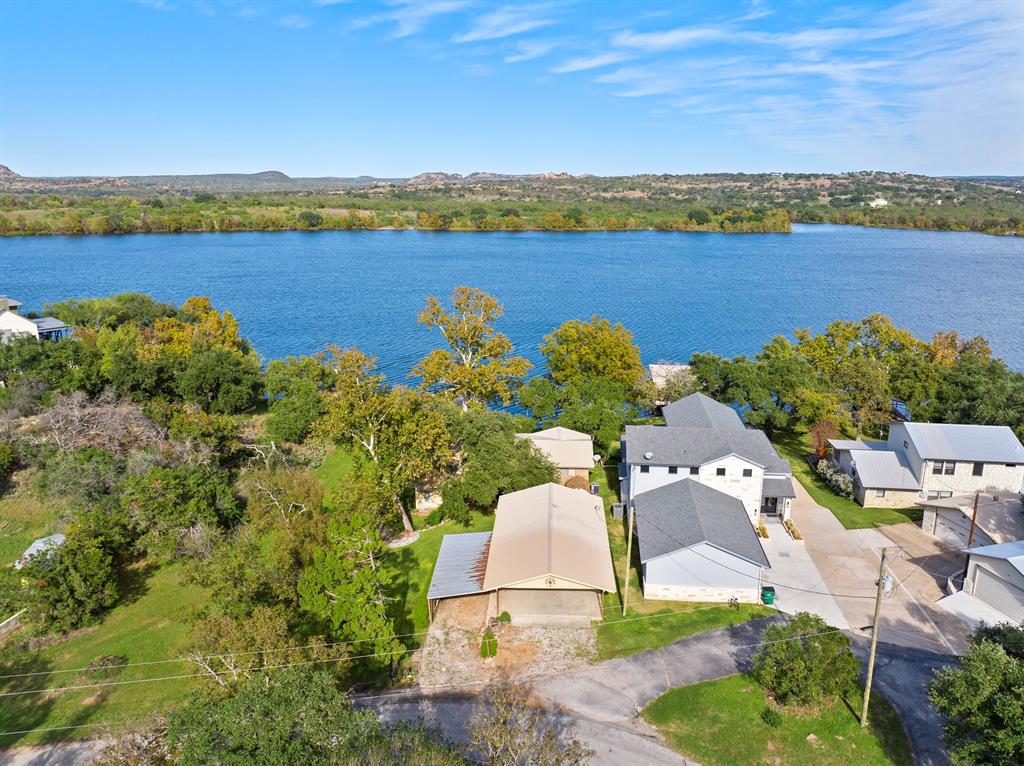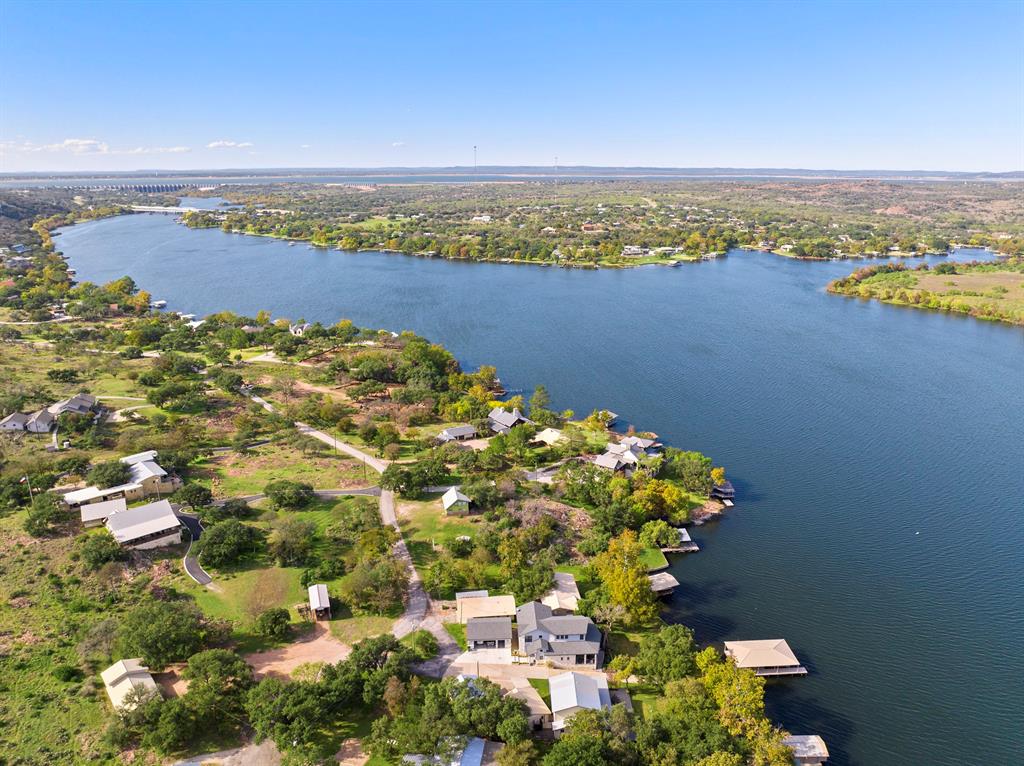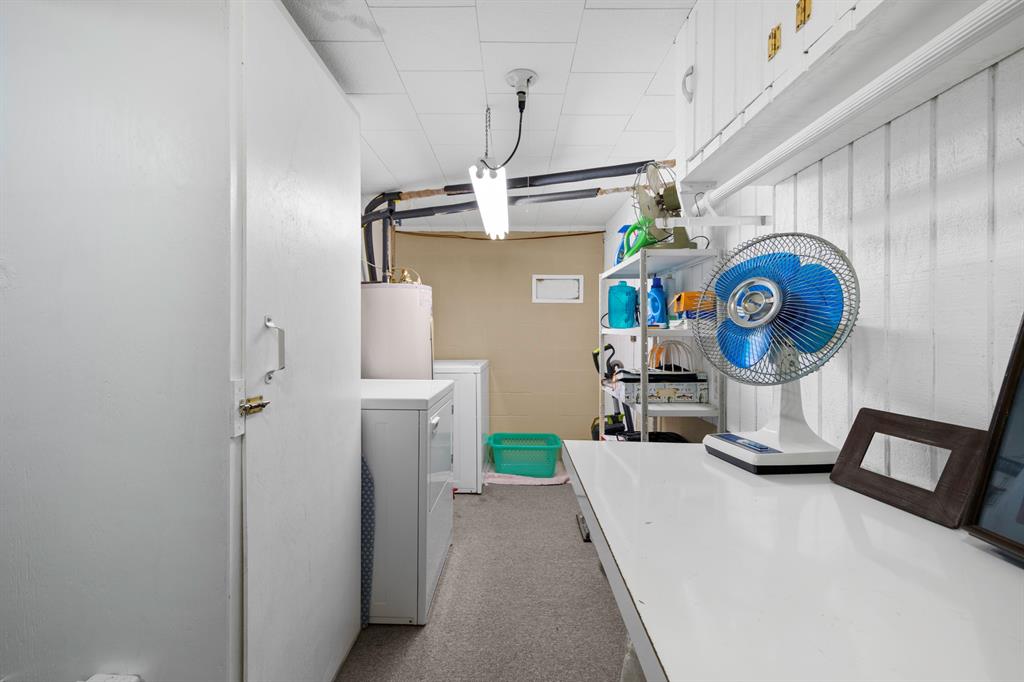Audio narrative 
Description
**Experience Lakeside Living at Its Best on Inks Lake** Seize the extraordinary opportunity to own a piece of paradise at Inks Lake. This isn't just a purchase; it's an investment in joy and gratitude from your family for years to come. Welcome to a home steeped in tradition and family values. This isn't merely a house; it’s a living legacy, lovingly maintained and cherished by the same family across generations. It stands as a testament to familial pride and relentless dedication, offering not just a living space but a heart warming story. Spanning approximately 1788 sq. ft., this residence features 2 cozy bedrooms and 2.5 well-appointed bathrooms with a large downstairs with a separate entrance for guest. The property boasts a striking 80 ft of waterfront, complete with a convenient boat dock, equipped with an electric lift and exclusive space for your jet ski. The expansive deck at the back offers an idyllic setting for barbecues and serene evenings, all set against the breathtaking backdrop of Inks Lake. Inks Lake is a haven for water enthusiasts. From adrenaline-packed water sports to peaceful kayaking, it caters to all passions. Enjoy the serenity of paddleboarding, the excitement of jet-skiing, or indulge in tranquil boating and rewarding fishing trips. The property includes a spacious 2-car garage, featuring a full bath – perfect for freshening up after a delightful day on the lake. Embrace the chance to make this lakeside jewel your family's new sanctuary.
Interior
Exterior
Rooms
Lot information
View analytics
Total views

Mortgage
Subdivision Facts
-----------------------------------------------------------------------------

----------------------
Schools
School information is computer generated and may not be accurate or current. Buyer must independently verify and confirm enrollment. Please contact the school district to determine the schools to which this property is zoned.
Assigned schools
Nearby schools 
Source
Nearby similar homes for sale
Nearby similar homes for rent
Nearby recently sold homes
189 Roadrunner Ln, Burnet, TX 78611. View photos, map, tax, nearby homes for sale, home values, school info...
































