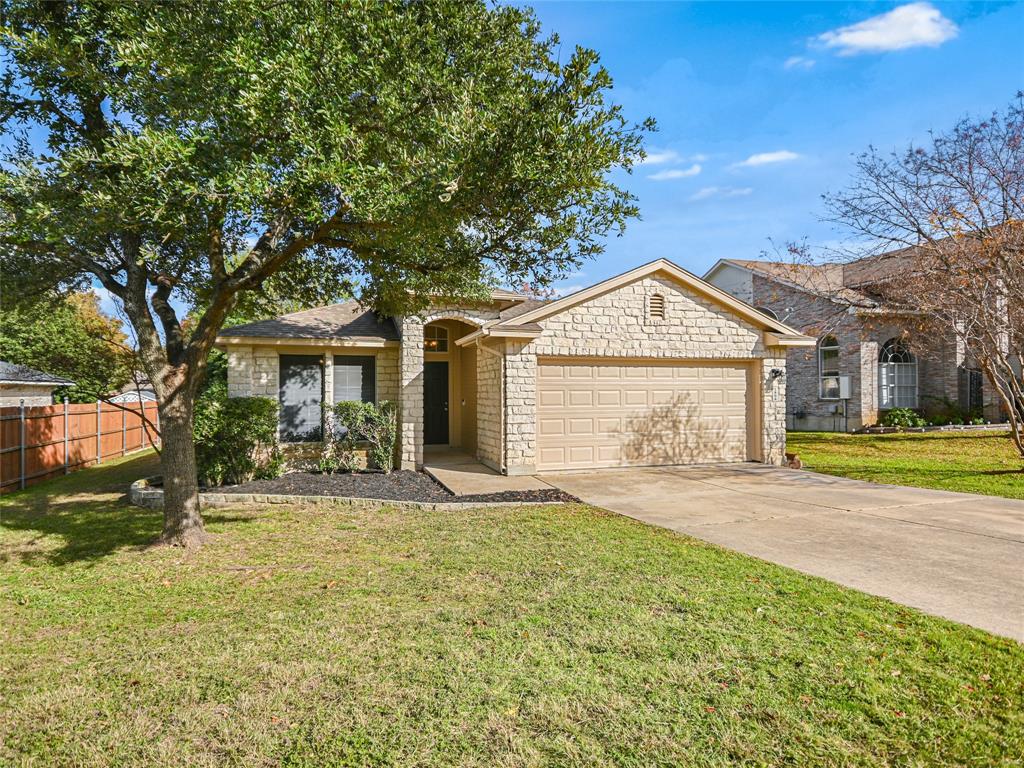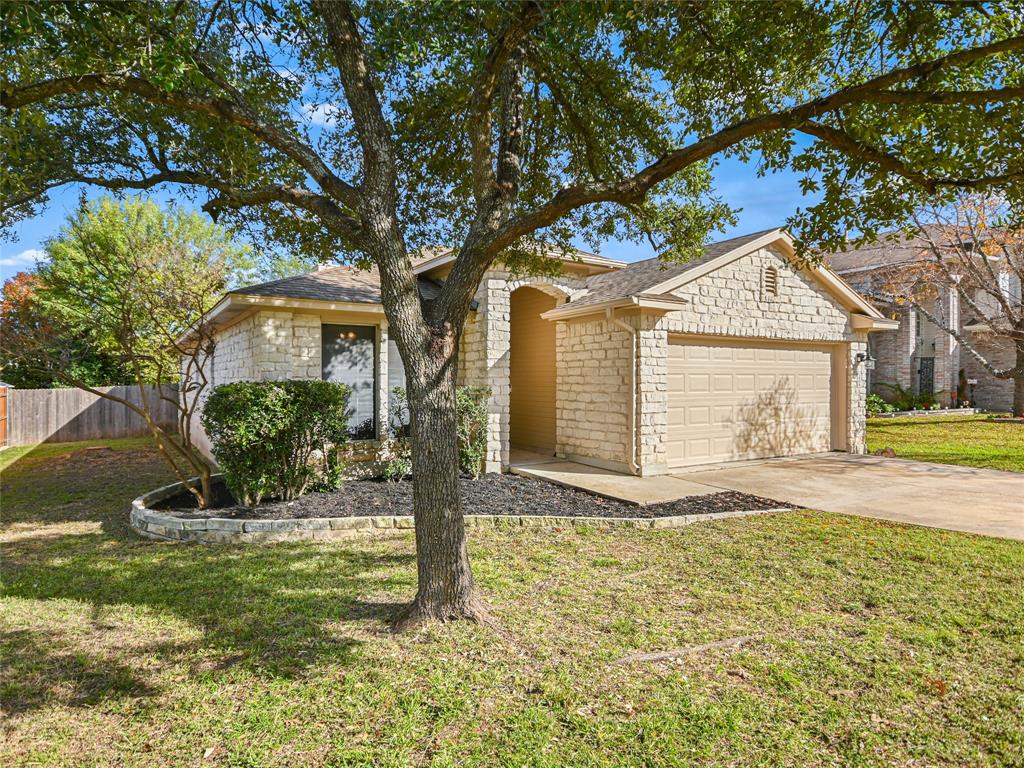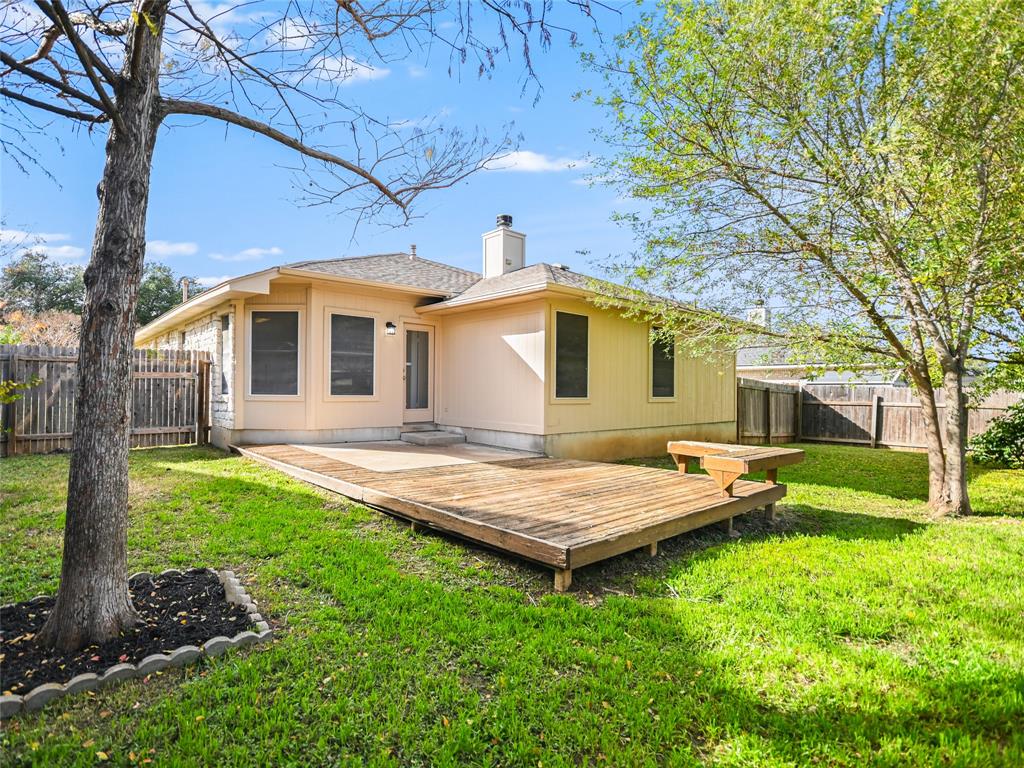Audio narrative 
Description
Investors and families - welcome to your next home nestled in a charming neighborhood, where convenience meets comfort! This delightful 3-bedroom, 2-bathroom haven has undergone a stunning transformation with fresh paint, new floors, and plush carpeting. The three bedrooms are generously sized, offering cozy retreats for relaxation. The master suite is complete with its own private bathroom, providing a tranquil space to unwind after a busy day. The additional two bedrooms are versatile, accommodating a growing family, guests, or creating the ultimate home office. But the allure of this home extends beyond its stylish interiors. Step outside into the backyard, where possibilities are endless for gardening, entertaining, or simply basking in the sunshine. One of the standout features of this residence is its prime location within walking distance to an elementary school. This proximity not only adds convenience to the daily routine but also fosters a strong sense of community. Families with young children will appreciate the ease of getting to and from school, making hectic mornings and afternoons more manageable. With its updates and prime location, this home is an embodiment of the ideal family haven – where comfort, style, and convenience converge to create a harmonious living experience. Welcome home!
Interior
Exterior
Rooms
Lot information
Additional information
*Disclaimer: Listing broker's offer of compensation is made only to participants of the MLS where the listing is filed.
Financial
View analytics
Total views

Property tax

Cost/Sqft based on tax value
| ---------- | ---------- | ---------- | ---------- |
|---|---|---|---|
| ---------- | ---------- | ---------- | ---------- |
| ---------- | ---------- | ---------- | ---------- |
| ---------- | ---------- | ---------- | ---------- |
| ---------- | ---------- | ---------- | ---------- |
| ---------- | ---------- | ---------- | ---------- |
-------------
| ------------- | ------------- |
| ------------- | ------------- |
| -------------------------- | ------------- |
| -------------------------- | ------------- |
| ------------- | ------------- |
-------------
| ------------- | ------------- |
| ------------- | ------------- |
| ------------- | ------------- |
| ------------- | ------------- |
| ------------- | ------------- |
Down Payment Assistance
Mortgage
Subdivision Facts
-----------------------------------------------------------------------------

----------------------
Schools
School information is computer generated and may not be accurate or current. Buyer must independently verify and confirm enrollment. Please contact the school district to determine the schools to which this property is zoned.
Assigned schools
Nearby schools 
Noise factors

Source
Nearby similar homes for sale
Nearby similar homes for rent
Nearby recently sold homes
1804 Timberwood Dr, Cedar Park, TX 78613. View photos, map, tax, nearby homes for sale, home values, school info...






















