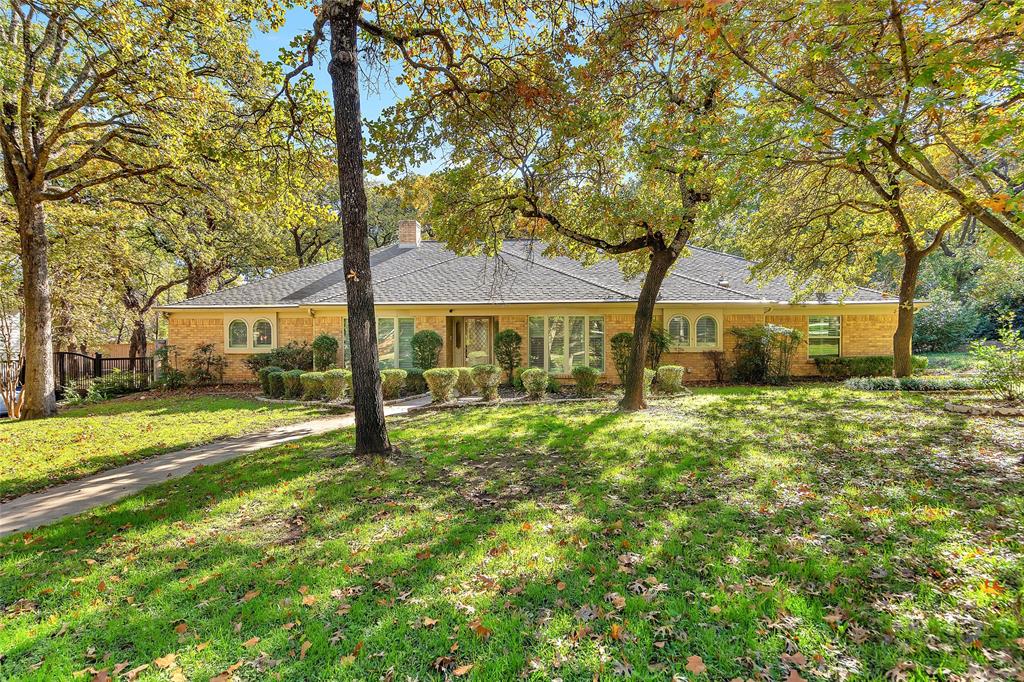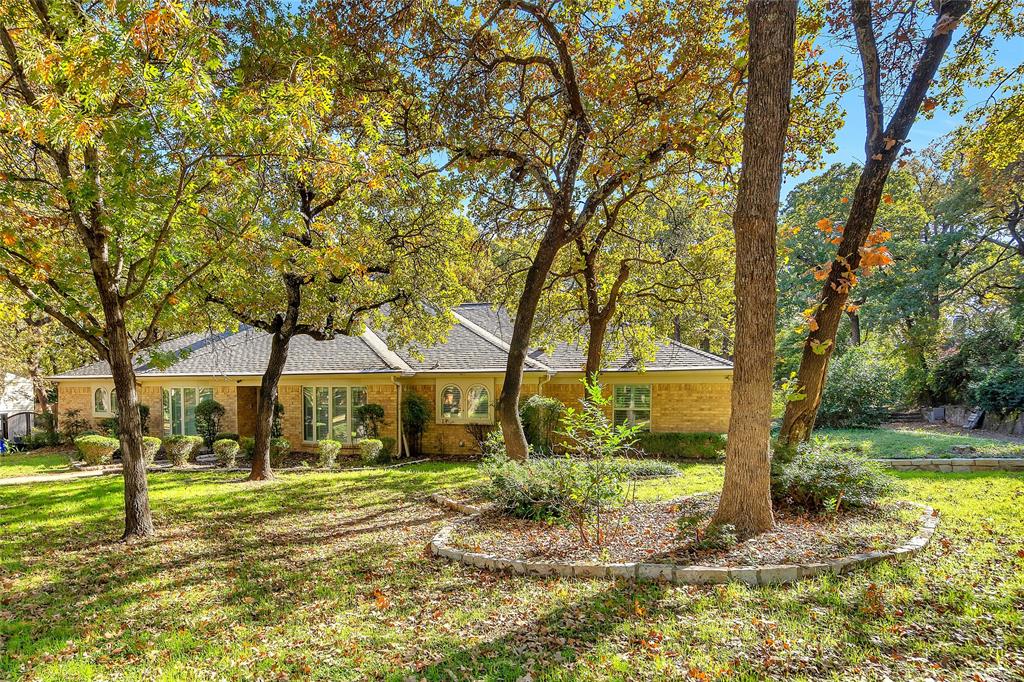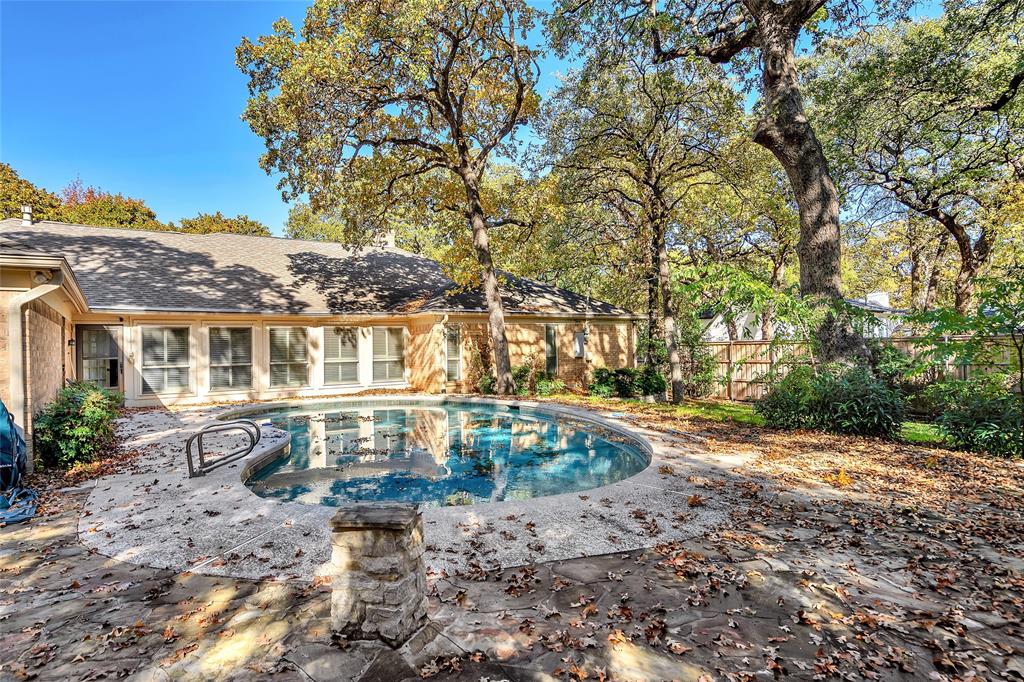Home value comparables
Using a REALTOR is the best way to determine the market price of a home. Start this process by viewing the third-party valuations and then contact a Realtor to determine a reasonable purchase price for a home.
Current Valuations
Zestimate Home Values are provided by Zillow, Inc. Use is subject to Zillow Terms of Use and are provided as-is, as-available.
Description
Single story ranch home in Colleyville NO HOA! Lush 0.45 acre tree lined lot in Chelsea Park. Spacious interior - soaring beamed ceiling in main living area with stone fireplace for warm cozy evenings. Roomy lightfilled sunroom overlooks the shaded back patio with pool and outdoor stone fireplace -enjoy the backyard views all year round. Primary bedroom & bath plus 2 secondary bedrooms & Jack-Jill bath have seen major updates plus a walk in cedar closet! You'll find an oversize dining room and large study that both overlook the shaded front yard. Cooks will enjoy the roomy kitchen with many cabinets and granite counters with views of both the front and the back yards. Plus an adjacent breakfast bar and eat in area with built-ins and a wet bar! Plantation shutters throughout. 3 car garage with storage room and more parking in driveway. Waiting on final updates from you to make this home your special place! Award winning GCISD schools.
Rooms
Interior
Exterior
Lot information
Additional information
*Disclaimer: Listing broker's offer of compensation is made only to participants of the MLS where the listing is filed.
View analytics
Total views

Property tax

Cost/Sqft based on tax value
| ---------- | ---------- | ---------- | ---------- |
|---|---|---|---|
| ---------- | ---------- | ---------- | ---------- |
| ---------- | ---------- | ---------- | ---------- |
| ---------- | ---------- | ---------- | ---------- |
| ---------- | ---------- | ---------- | ---------- |
| ---------- | ---------- | ---------- | ---------- |
-------------
| ------------- | ------------- |
| ------------- | ------------- |
| -------------------------- | ------------- |
| -------------------------- | ------------- |
| ------------- | ------------- |
-------------
| ------------- | ------------- |
| ------------- | ------------- |
| ------------- | ------------- |
| ------------- | ------------- |
| ------------- | ------------- |
Down Payment Assistance
Mortgage
Subdivision Facts
-----------------------------------------------------------------------------

----------------------
Schools
School information is computer generated and may not be accurate or current. Buyer must independently verify and confirm enrollment. Please contact the school district to determine the schools to which this property is zoned.
Assigned schools
Nearby schools 
Noise factors

Listing broker
Source
Selling Agent and Brokerage
Nearby similar homes for sale
Nearby similar homes for rent
Nearby recently sold homes
1801 Avondale Dr, Colleyville, TX 76034. View photos, map, tax, nearby homes for sale, home values, school info...
View all homes on Avondale














































