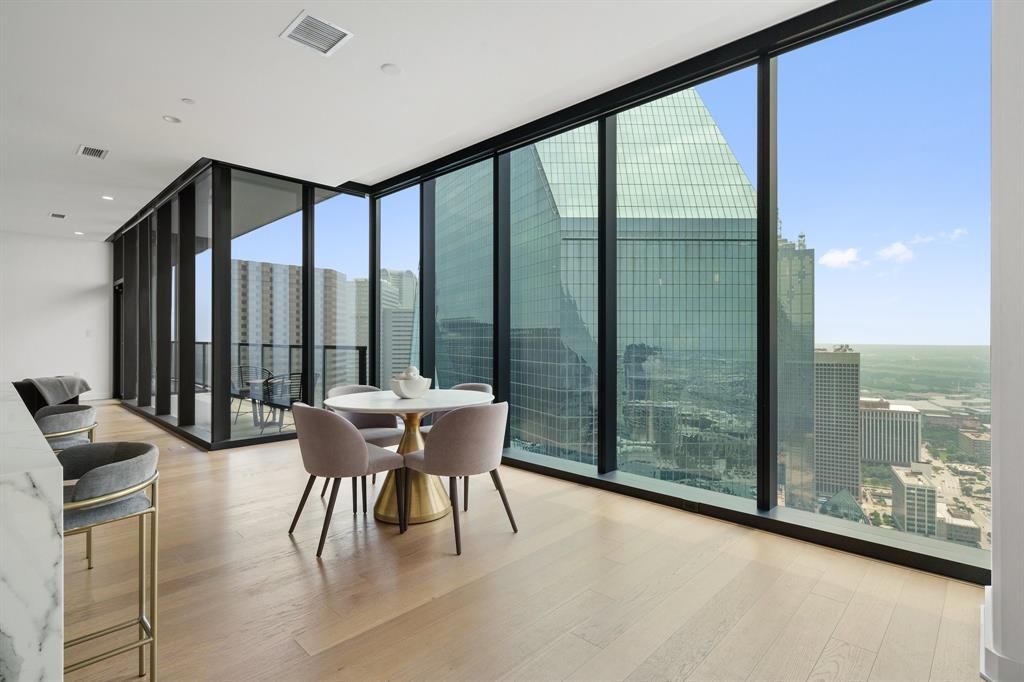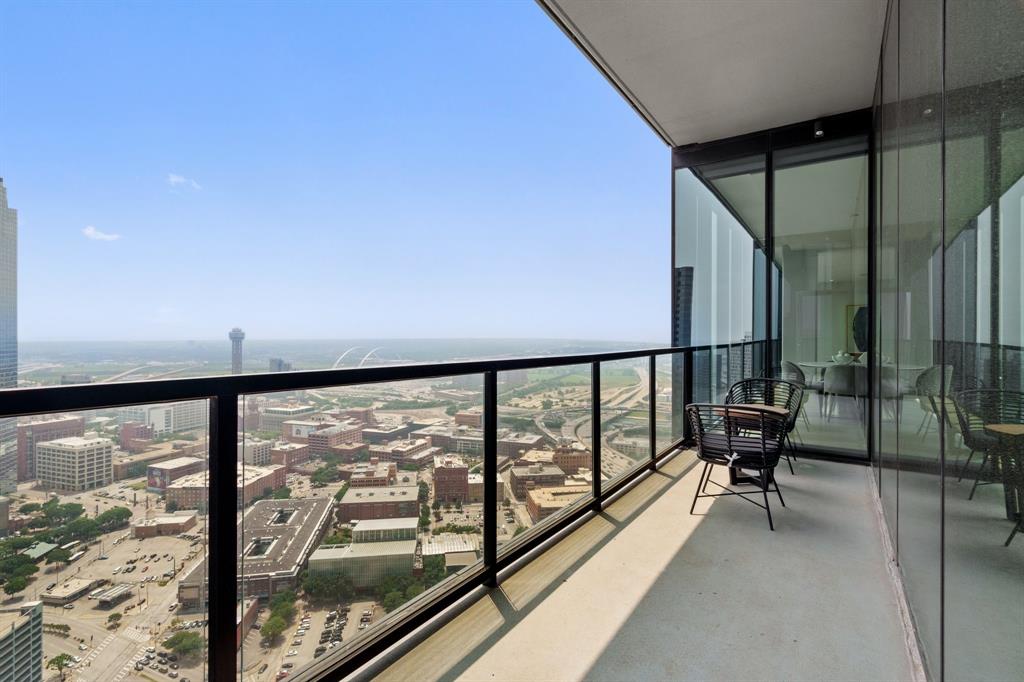Description
Enjoy exquisite Penthouse living at AMLI Fountain Place, a luxurious property located in the heart of the Dallas arts district. This stunning Penthouse boasts 3,053 square feet of living space, featuring 3 bedrooms, den, & 3 baths. The floor to ceiling windows provide breathtaking views of the Dallas skyline, making it an ideal spot to entertain guests or relax and enjoy the view. The European-style kitchen includes stone waterfall edge countertops and SS appliances, including a built-in wine fridge. The 10-foot ceilings and spacious walk-in closets add to the overall feeling of luxury and comfort that this property provides. The flooring is a combination of natural oak hardwood floors and tile, providing a modern look throughout. AMLI Fountain Place prioritizes security and comfort offering 24-7 concierge services.This property offers the best of both worlds - a modern, luxurious space with stunning views of the city, located in the heart of the thriving arts district. Welcome Home.
Rooms
Interior
Exterior
Lot information
Lease information
Additional information
*Disclaimer: Listing broker's offer of compensation is made only to participants of the MLS where the listing is filed.
View analytics
Total views

Schools
School information is computer generated and may not be accurate or current. Buyer must independently verify and confirm enrollment. Please contact the school district to determine the schools to which this property is zoned.
Assigned schools
Nearby schools 
Noise factors

Listing broker
Source
Nearby similar homes for sale
Nearby similar homes for rent
Nearby recently sold homes
1800 N Field St #4503, Dallas, TX 75202. View photos, map, tax, nearby homes for sale, home values, school info...










































