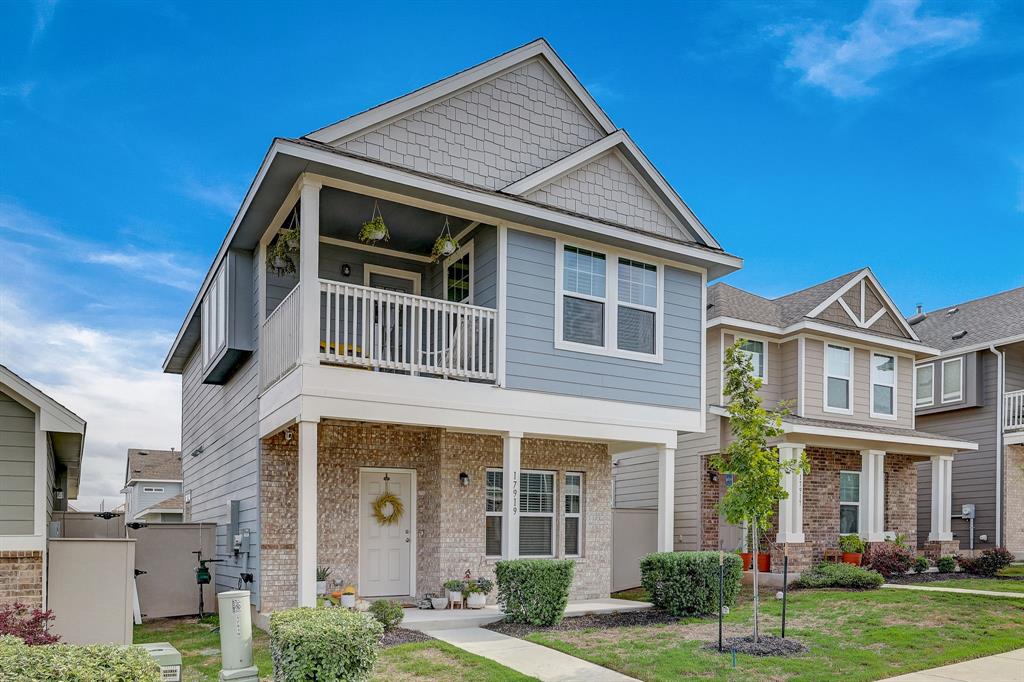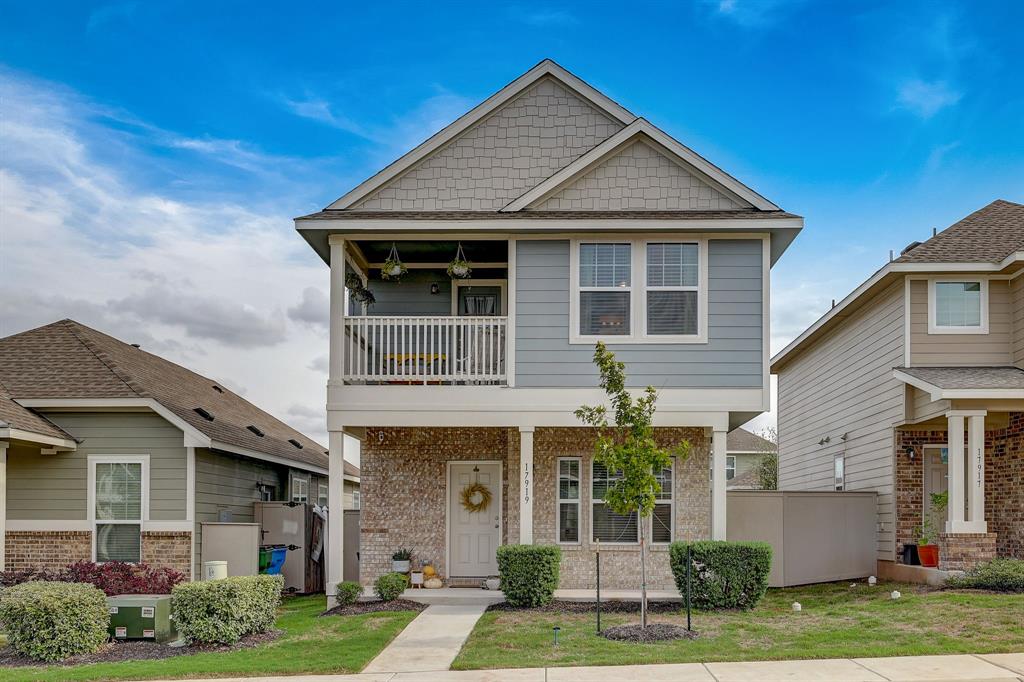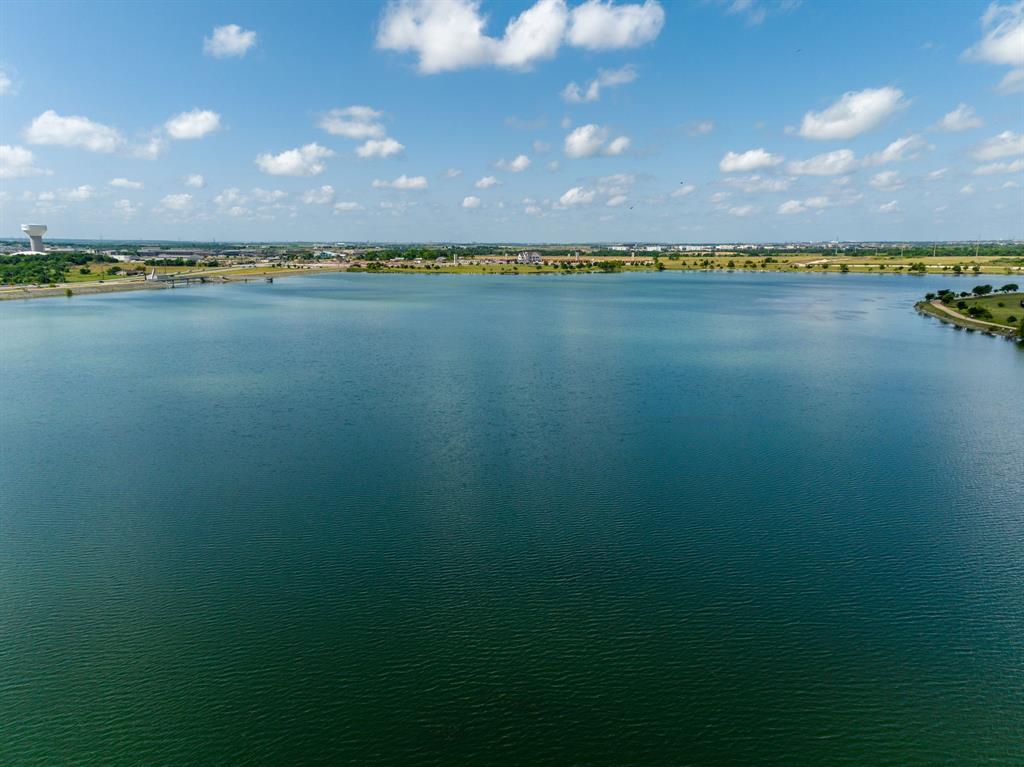Audio narrative 
Description
This charming 3-bedroom, 2.5-bathroom garden home located in a peaceful and picturesque setting. Not only does this property offer comfort and style but also an incredible opportunity with an assumable loan at an attractive rate of 3.375%. Enjoy biking, walking, jogging, kayaking, and picnics at nearby Lake Pflugerville. There's Blackhawk Golf Course around the corner with quick access to shopping, restaurants, hospitals, and schools. Perfect for the busy homeowner who would rather not mow and head out to the close by lake or pool in the neighborhood. HOA offers low-maintenance living with front yard landscaping and maintenance, giving you the flexibility to hang out more time at the community pool, fitness center, clubhouse, park, and community events for residents. Luxury Vinyl plank flooring and lots of natural light flow through the main floor. The kitchen features recessed lighting, stainless appliances, a gas stove, and granite countertops with a stylish tile backsplash. All bedrooms up. Enjoy iced tea while sitting out and relaxing on your balcony or garden in your private backyard. Near employers like Amazon, Dell, Samsung, Apple, Applied Materials, and Tesla all within 30 minutes drive as you pop onto the toll road. Roughly 30 minutes from downtown Austin & the Airport for travelers and a great night out on the town.
Rooms
Interior
Exterior
Lot information
Additional information
*Disclaimer: Listing broker's offer of compensation is made only to participants of the MLS where the listing is filed.
Financial
View analytics
Total views

Property tax

Cost/Sqft based on tax value
| ---------- | ---------- | ---------- | ---------- |
|---|---|---|---|
| ---------- | ---------- | ---------- | ---------- |
| ---------- | ---------- | ---------- | ---------- |
| ---------- | ---------- | ---------- | ---------- |
| ---------- | ---------- | ---------- | ---------- |
| ---------- | ---------- | ---------- | ---------- |
-------------
| ------------- | ------------- |
| ------------- | ------------- |
| -------------------------- | ------------- |
| -------------------------- | ------------- |
| ------------- | ------------- |
-------------
| ------------- | ------------- |
| ------------- | ------------- |
| ------------- | ------------- |
| ------------- | ------------- |
| ------------- | ------------- |
Down Payment Assistance
Mortgage
Subdivision Facts
-----------------------------------------------------------------------------

----------------------
Schools
School information is computer generated and may not be accurate or current. Buyer must independently verify and confirm enrollment. Please contact the school district to determine the schools to which this property is zoned.
Assigned schools
Nearby schools 
Source
Nearby similar homes for sale
Nearby similar homes for rent
Nearby recently sold homes
17919 Papaveri Way #204, Pflugerville, TX 78660. View photos, map, tax, nearby homes for sale, home values, school info...








































