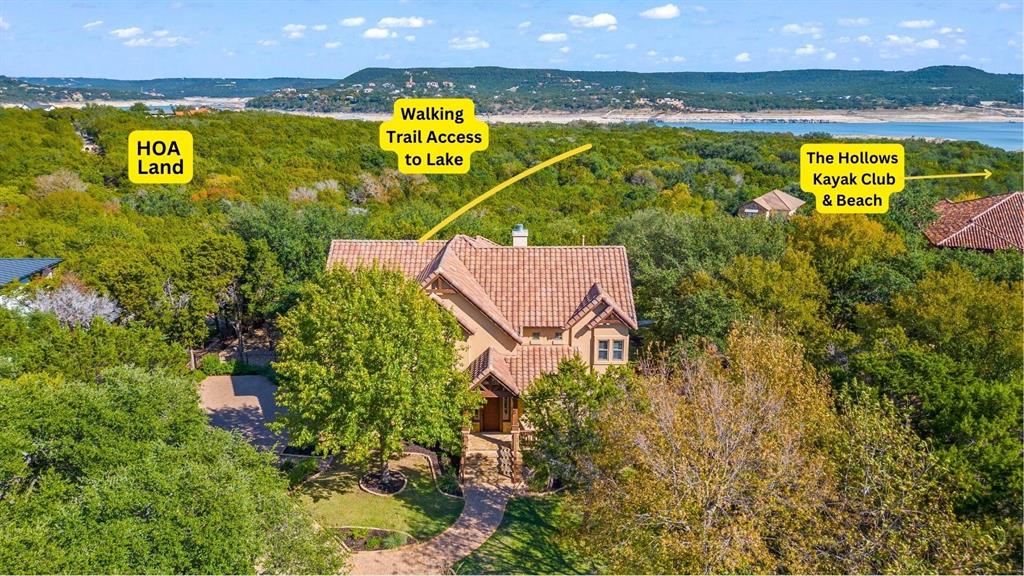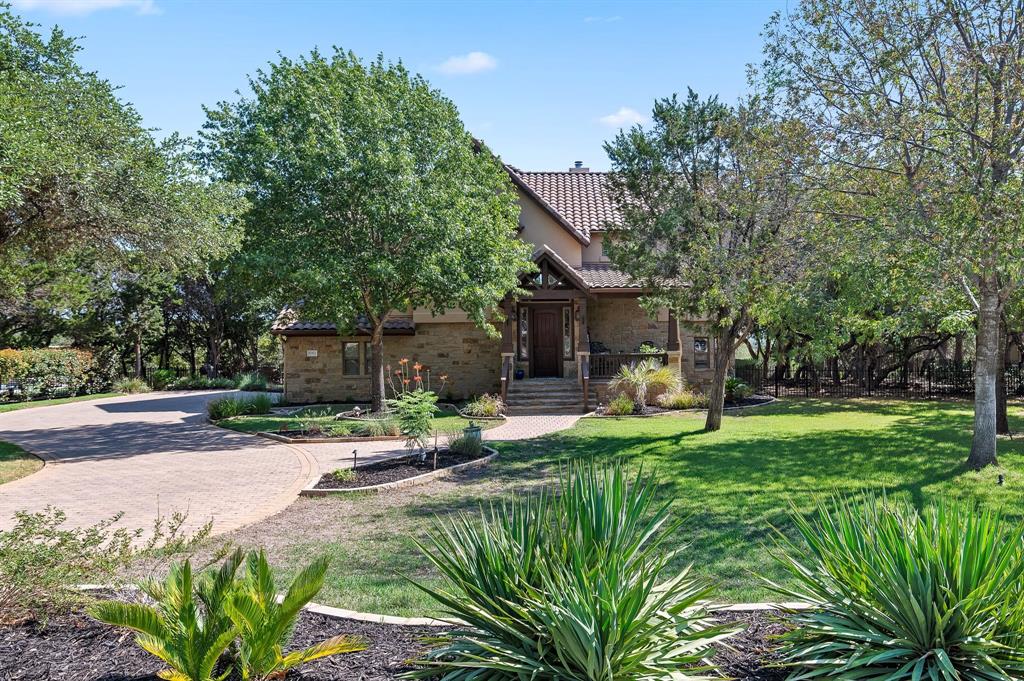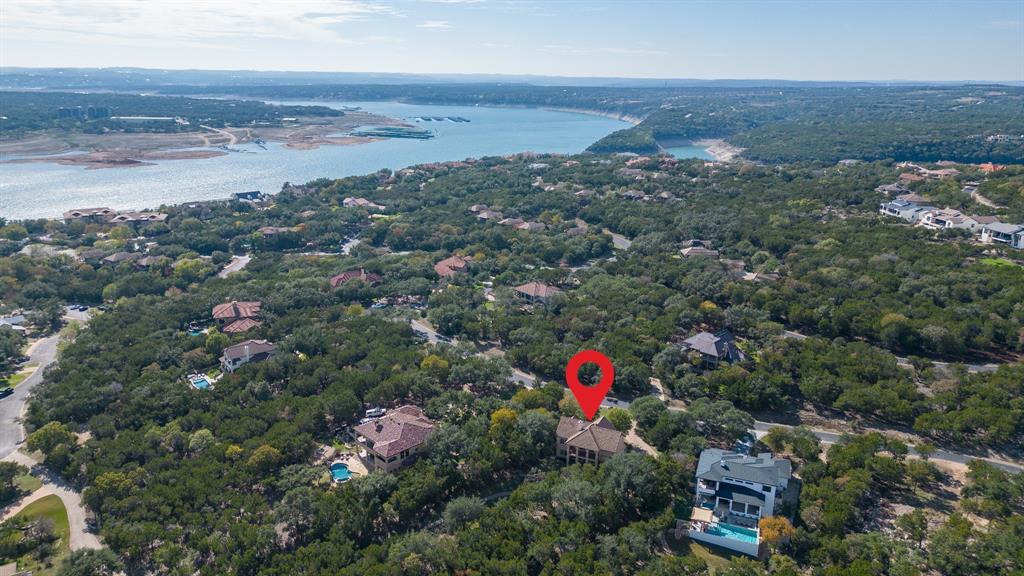Audio narrative 
Description
The Perfect Lake House with Lake Views, 5 minute walk to Lake Travis and the North Shore Marina. The property located within the prestigious gated community of The Hollows, one of the most desirable neighborhoods in Jonestown TX, overlooking Lake Travis. Impecable and large fenced backyard for entertaining, private patio under large oak trees surrounded by leafy wooded areas for privacy and exploring, this is the perfect location to relax and enjoy the Hill Country lifestyle. New exterior paint in 2021, new irrigation lines, 2 high efficiency Heating Pumps, city sewer connected, double ceiling fans for upstairs and downstairs outdoor patios. expansive wood floors through out, surround speakers in living room, LED Lights that keep power bill low, water softener, lots of covered cabinets in double oversizeed garage, and a cedar closet. In addition to your resort-worthy features at home, The Hollows amenities include access to the NorthShore Marina and the Beach Club, that includes multiple pools, restaurant, playground, pickle-ball, tennis courts, kayak club, plus miles of trails to explore and over 9 miles of paved golf cart paths. Natural cabinetry contrasts with honed granite countertops. Large windows with Shutters throughout connect the interior with the gorgeous views beyond. Enjoy the view from every room.
Interior
Exterior
Rooms
Lot information
Financial
Additional information
*Disclaimer: Listing broker's offer of compensation is made only to participants of the MLS where the listing is filed.
View analytics
Total views

Property tax

Cost/Sqft based on tax value
| ---------- | ---------- | ---------- | ---------- |
|---|---|---|---|
| ---------- | ---------- | ---------- | ---------- |
| ---------- | ---------- | ---------- | ---------- |
| ---------- | ---------- | ---------- | ---------- |
| ---------- | ---------- | ---------- | ---------- |
| ---------- | ---------- | ---------- | ---------- |
-------------
| ------------- | ------------- |
| ------------- | ------------- |
| -------------------------- | ------------- |
| -------------------------- | ------------- |
| ------------- | ------------- |
-------------
| ------------- | ------------- |
| ------------- | ------------- |
| ------------- | ------------- |
| ------------- | ------------- |
| ------------- | ------------- |
Mortgage
Subdivision Facts
-----------------------------------------------------------------------------

----------------------
Schools
School information is computer generated and may not be accurate or current. Buyer must independently verify and confirm enrollment. Please contact the school district to determine the schools to which this property is zoned.
Assigned schools
Nearby schools 
Source
Nearby similar homes for sale
Nearby similar homes for rent
Nearby recently sold homes
17512 Regatta View Dr, Jonestown, TX 78645. View photos, map, tax, nearby homes for sale, home values, school info...











































