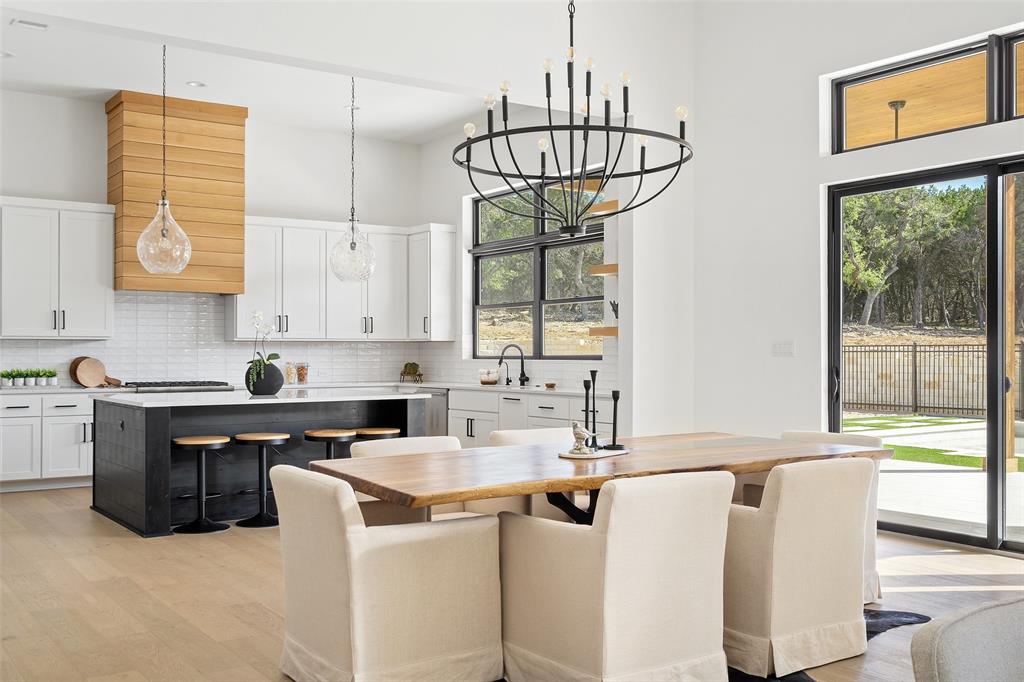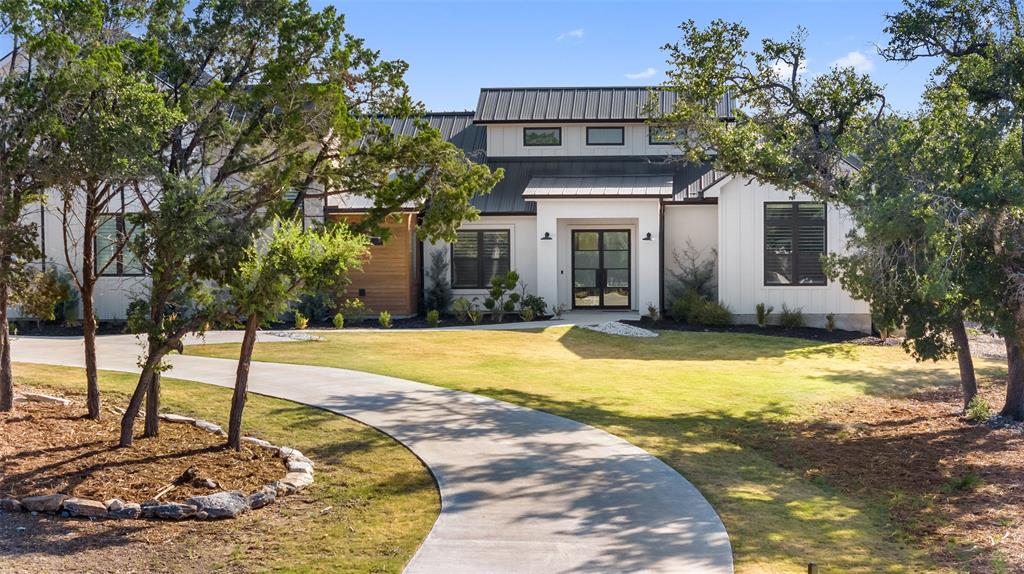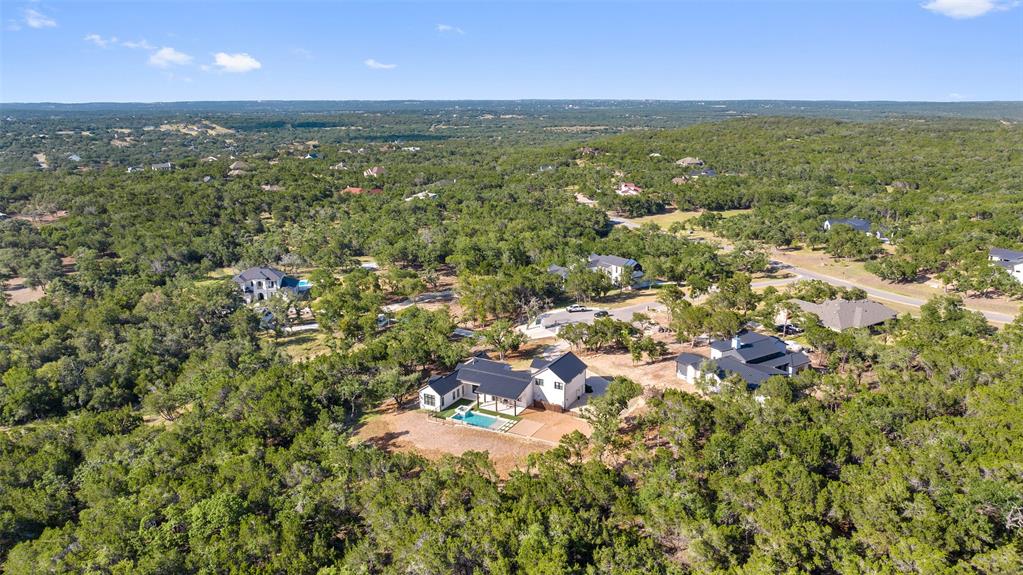Audio narrative 
Description
Rare Opportunity for sellers 2.99% conditional financing upon approval! Architecture is an art of design to balance flow and visual appealing aesthetics. Meet 175 Caspian Ln a Hill Country Contemporary design appealing to all of defines a desirable abode. Situated in an acute cul-de-sac facing allows for privacy to its fullest. This lot opens up to the south west direction allowing warmer winter solstice and protection from the Summer solstice without sacrificing sunsets. Boasting with additional outdoor potential the lot has been cleared ready for expansion of the outdoor Texas lifestyle. Upon entering the dwelling you are greeted with high vaulted ceilings and open passing through opening to Hill Country. Light North European White Oak wide planked floors spread across the entire home. Located on the main floor you will find primary suite, two additional bedrooms with one en-suite as well as common areas and office. Ascending up the stairs you will find additional two bedrooms, entertainment area complete with wet bar and additional storage/office space. Kitchen is dressed with full natural light and furnished with the collection of Thermador appliances. Spacious pantry with arrangements for prep appliances. Garage consists of 3 car spacious bays connection directly to the mudroom and kitchen. Gated level entry allows of easy access with vehicles to setup for entertainment events.
Interior
Exterior
Rooms
Lot information
Additional information
*Disclaimer: Listing broker's offer of compensation is made only to participants of the MLS where the listing is filed.
Financial
View analytics
Total views

Property tax

Cost/Sqft based on tax value
| ---------- | ---------- | ---------- | ---------- |
|---|---|---|---|
| ---------- | ---------- | ---------- | ---------- |
| ---------- | ---------- | ---------- | ---------- |
| ---------- | ---------- | ---------- | ---------- |
| ---------- | ---------- | ---------- | ---------- |
| ---------- | ---------- | ---------- | ---------- |
-------------
| ------------- | ------------- |
| ------------- | ------------- |
| -------------------------- | ------------- |
| -------------------------- | ------------- |
| ------------- | ------------- |
-------------
| ------------- | ------------- |
| ------------- | ------------- |
| ------------- | ------------- |
| ------------- | ------------- |
| ------------- | ------------- |
Mortgage
Subdivision Facts
-----------------------------------------------------------------------------

----------------------
Schools
School information is computer generated and may not be accurate or current. Buyer must independently verify and confirm enrollment. Please contact the school district to determine the schools to which this property is zoned.
Assigned schools
Nearby schools 
Source
Nearby similar homes for sale
Nearby similar homes for rent
Nearby recently sold homes
175 Caspian Ln, Driftwood, TX 78619. View photos, map, tax, nearby homes for sale, home values, school info...









































