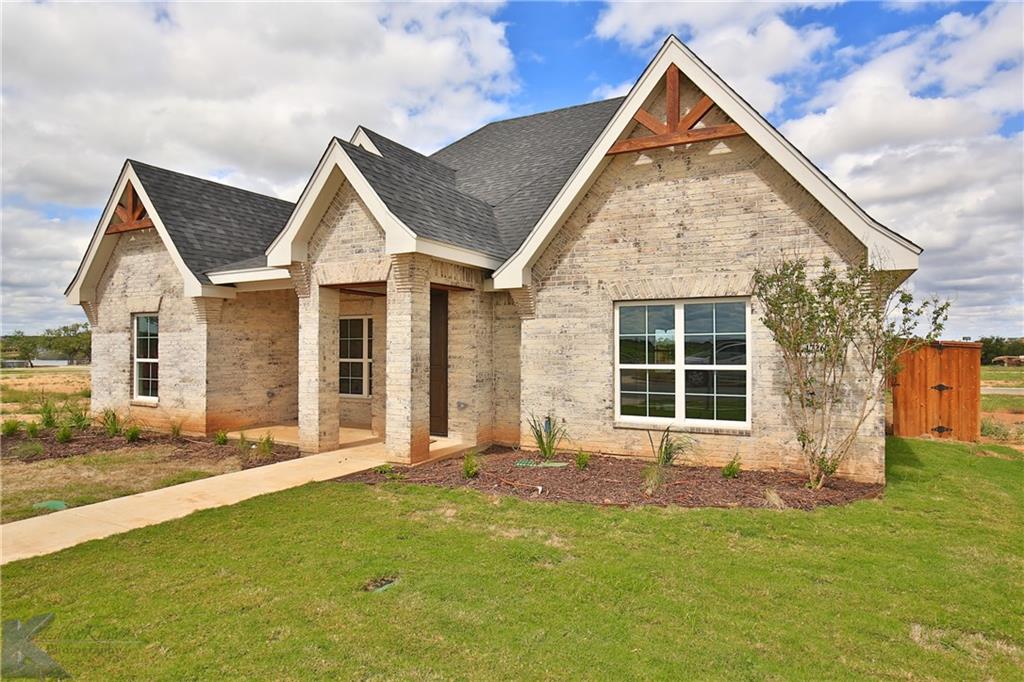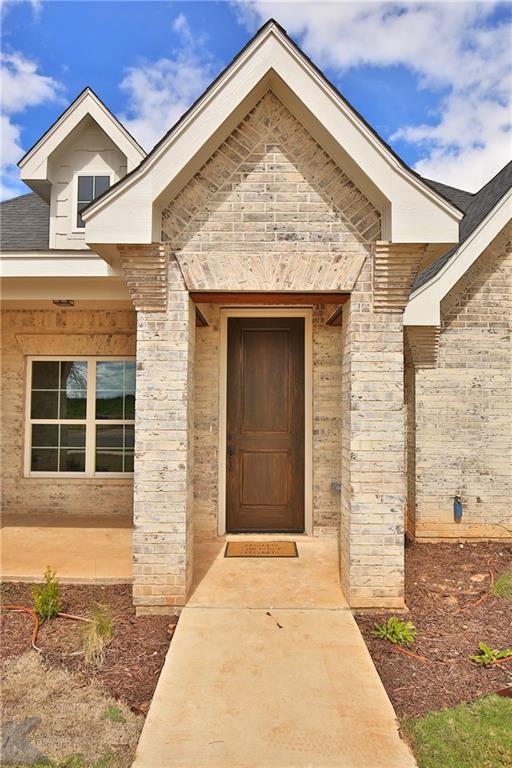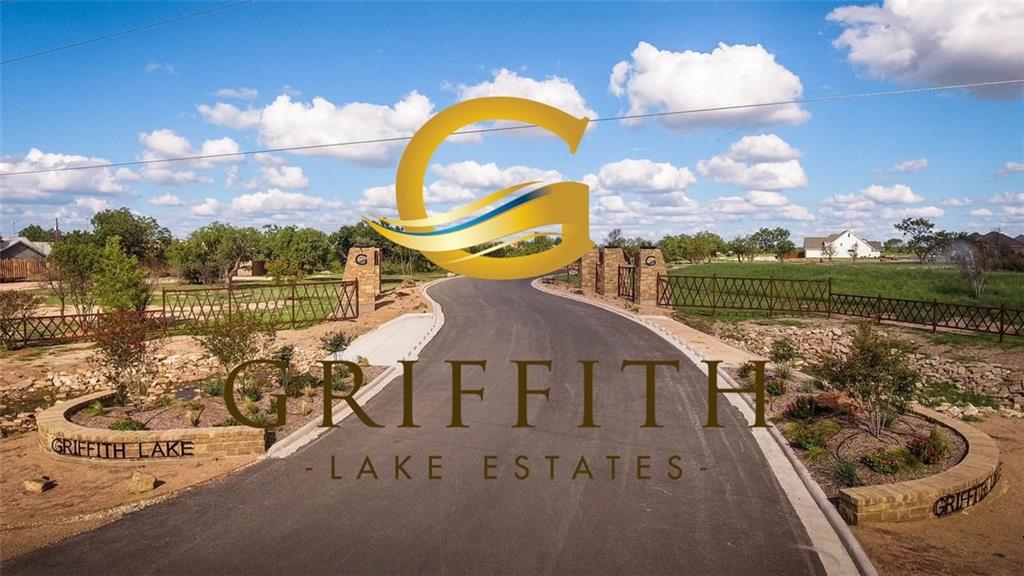Description
Wow the neighbors with this stunning German schmere brick facade accented with gable beams creating curb appeal galore! Inside you'll find design continuity in your chef's kitchen with schmere backsplash + crisp clean lines, & the perfect combination of modern farmhouse! Hosting is a breeze with the open concept design. Warm wood tones, calming color palette, industrial fixtures & carefully selected finishes create a simple & inviting feel. Situated in Abilene's new & unique neighborhood & offers more than just living, it affords a lifestyle! Exclusive Griffith Lake Estates gives access to a 14 acre private lake, fishing pier, community pool, exercise equipment, walking trails, kayaking, paddle boarding & more!
Rooms
Interior
Exterior
Lot information
Additional information
*Disclaimer: Listing broker's offer of compensation is made only to participants of the MLS where the listing is filed.
Financial
View analytics
Total views

Mortgage
Subdivision Facts
-----------------------------------------------------------------------------

----------------------
Schools
School information is computer generated and may not be accurate or current. Buyer must independently verify and confirm enrollment. Please contact the school district to determine the schools to which this property is zoned.
Assigned schools
Nearby schools 
Listing broker
Source
Selling Agent and Brokerage
Nearby similar homes for sale
Nearby similar homes for rent
Nearby recently sold homes
1726 Gee St, Abilene, TX 79601. View photos, map, tax, nearby homes for sale, home values, school info...




































