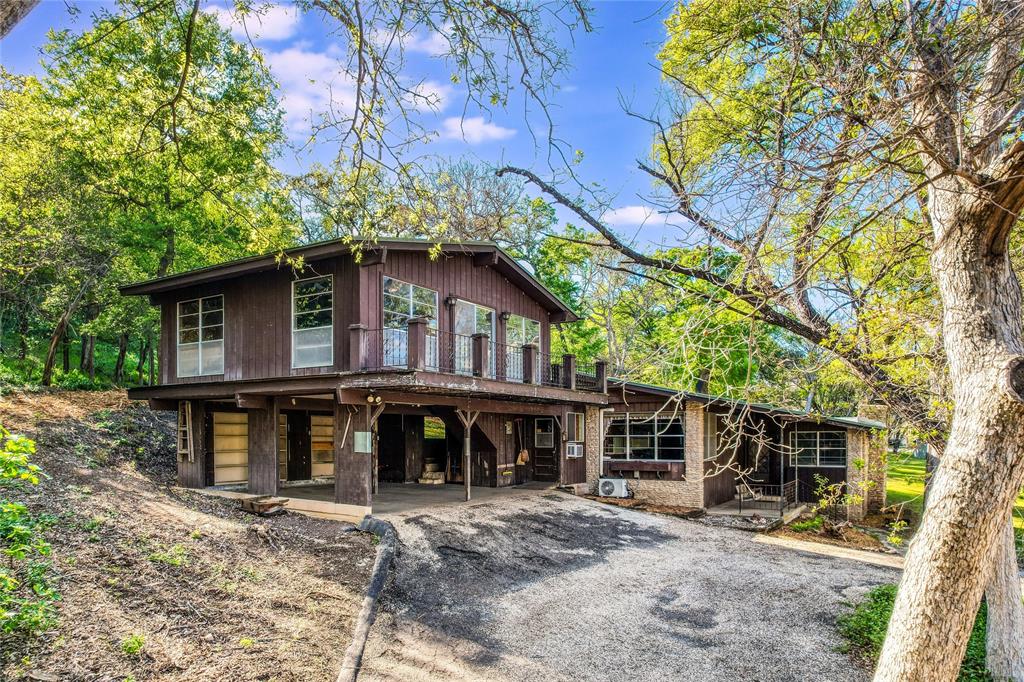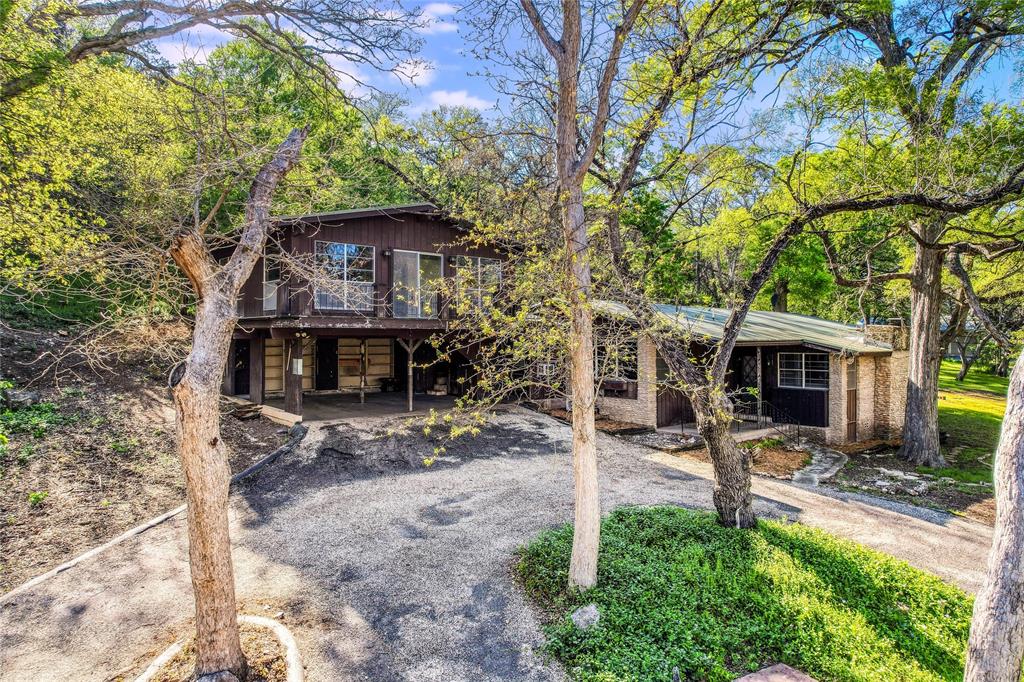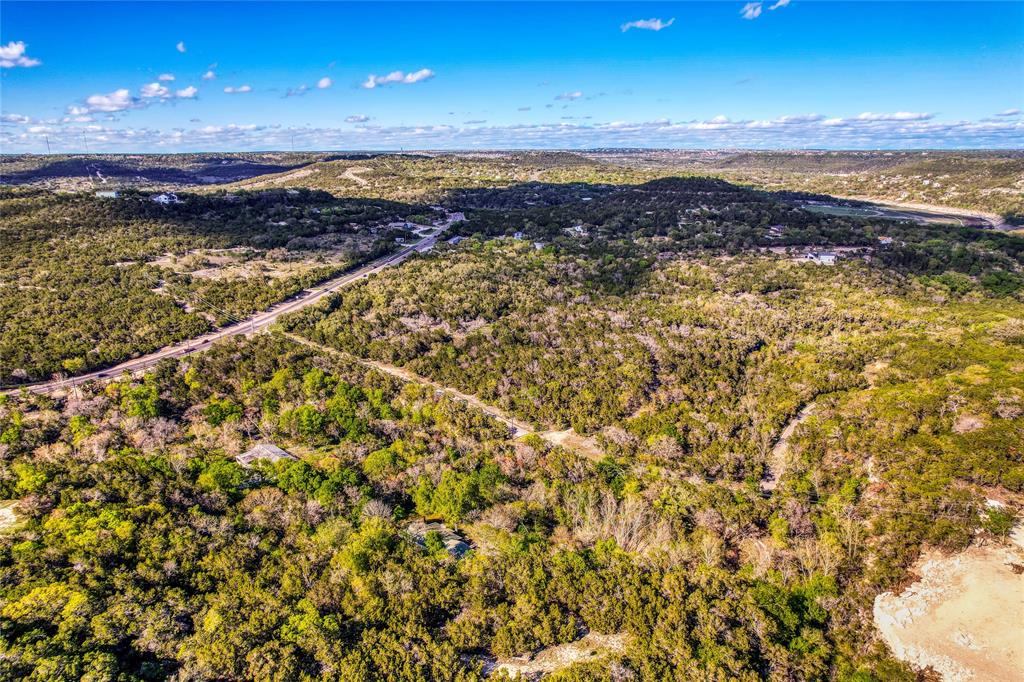Audio narrative 
Description
Nestled in the woods, this home was built in 1965 and has features ahead of its time. The natural light makes every room so open and bright allowing you to enjoy the beauty of the trees and wildflowers. The family room is quite spacious with many built-ins and showcases a beamed ceiling. The kitchen has so much storage and ample counter space allowing you to prepare those yummy meals for your family. There is a primary bath with a walk-in shower/tub combination for those who require such access in addition to the hall half-bath. The front porch is the perfect place to relax and enjoy the peace and serenity of this property, listening to the birds and watching the wildlife. Behind the kitchen is a storage/craft/work room with access to the unfinished upstairs rooms -- a large living/sleeping area with outstanding views plus an unfinished bath -- lots of potential here. Being so close in, it is hard to imagine how peaceful and tranquil this property is, living in the country while still close enough to enjoy city advantages. Yes, the home does need some TLC, which is reflected in the price, it is unusual to find over 4 acres this beautiful. This is a diamond in the rough!
Rooms
Interior
Exterior
Lot information
Additional information
*Disclaimer: Listing broker's offer of compensation is made only to participants of the MLS where the listing is filed.
View analytics
Total views

Property tax

Cost/Sqft based on tax value
| ---------- | ---------- | ---------- | ---------- |
|---|---|---|---|
| ---------- | ---------- | ---------- | ---------- |
| ---------- | ---------- | ---------- | ---------- |
| ---------- | ---------- | ---------- | ---------- |
| ---------- | ---------- | ---------- | ---------- |
| ---------- | ---------- | ---------- | ---------- |
-------------
| ------------- | ------------- |
| ------------- | ------------- |
| -------------------------- | ------------- |
| -------------------------- | ------------- |
| ------------- | ------------- |
-------------
| ------------- | ------------- |
| ------------- | ------------- |
| ------------- | ------------- |
| ------------- | ------------- |
| ------------- | ------------- |
Mortgage
Subdivision Facts
-----------------------------------------------------------------------------

----------------------
Schools
School information is computer generated and may not be accurate or current. Buyer must independently verify and confirm enrollment. Please contact the school district to determine the schools to which this property is zoned.
Assigned schools
Nearby schools 
Listing broker
Source
Nearby similar homes for sale
Nearby similar homes for rent
Nearby recently sold homes
17234 E Reed Parks Rd, Jonestown, TX 78645. View photos, map, tax, nearby homes for sale, home values, school info...





































